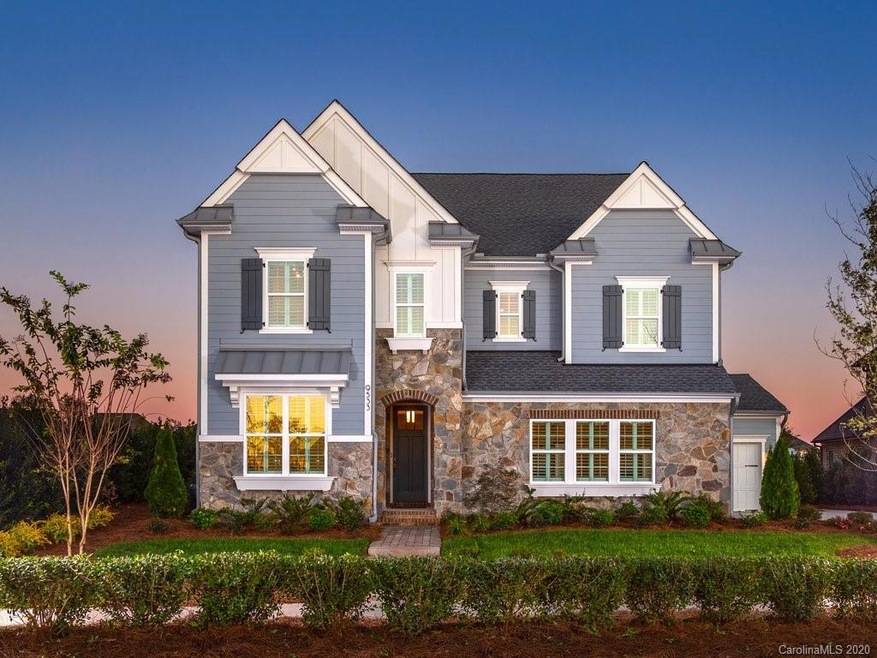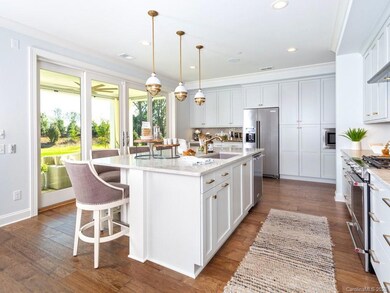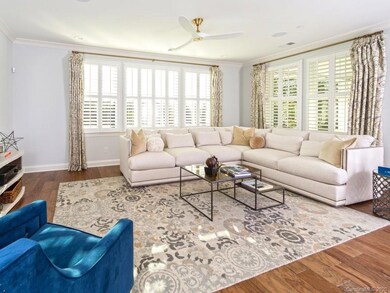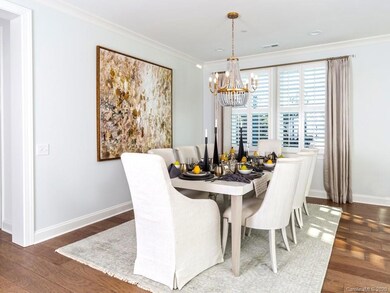
9533 Pacing Ln NW Concord, NC 28027
Highlights
- New Construction
- Open Floorplan
- Cottage
- Cox Mill Elementary School Rated A
- Engineered Wood Flooring
- Covered patio or porch
About This Home
As of July 2022This fabulous cottage model home is the ultimate investment opportunity! Buy the home of your dreams today and get paid until you move in with absolutely no out-of-pocket operating expenses, plus a competitive return on investment (8% return paid monthly). All expenses, including mortgage, taxes, HOA, utilities, etc., are paid by Classica. Leasebacks start with a 2-year guaranteed lease. The length of the lease may vary depending on community closeout. This home is located in Concord at Granary Oaks, a quiet luxury community where home is your refuge and showplace—all convenient to shopping and top-rated schools. Surrounded by nature preserve, Granary Oaks is your forever someplace. All design selections and finishes have been chosen by Terri Saint, a prized designer known for her beautiful model homes and attention to detail. Don’t let this special opportunity pass you by—this marvelous home could be yours!
Last Agent to Sell the Property
Classica Homes Realty LLC Brokerage Email: nhinton@classicahomes.com License #289964 Listed on: 06/11/2019
Last Buyer's Agent
Non Member
Canopy Administration
Home Details
Home Type
- Single Family
Est. Annual Taxes
- $8,805
Year Built
- Built in 2019 | New Construction
Lot Details
- 0.27 Acre Lot
- Irrigation
- Property is zoned RM-2
HOA Fees
- $88 Monthly HOA Fees
Parking
- 3 Car Attached Garage
- Garage Door Opener
- Driveway
Home Design
- Cottage
- Slab Foundation
- Stone Siding
Interior Spaces
- 2-Story Property
- Open Floorplan
- Wired For Data
- Fireplace
- Insulated Windows
- Electric Dryer Hookup
Kitchen
- Electric Oven
- Self-Cleaning Oven
- Gas Range
- Range Hood
- Microwave
- Plumbed For Ice Maker
- Dishwasher
- Kitchen Island
- Disposal
Flooring
- Engineered Wood
- Tile
Bedrooms and Bathrooms
- Walk-In Closet
- 4 Full Bathrooms
Outdoor Features
- Covered patio or porch
Schools
- Cox Mill Elementary School
- Harris Road Middle School
- Cox Mill High School
Utilities
- Forced Air Zoned Heating and Cooling System
- Heat Pump System
- Heating System Uses Natural Gas
- Electric Water Heater
- Cable TV Available
Listing and Financial Details
- Assessor Parcel Number Lot 51
Community Details
Overview
- Built by Classica Homes
- Granary Oaks Subdivision, Coronado A Floorplan
- Mandatory home owners association
Recreation
- Trails
Ownership History
Purchase Details
Home Financials for this Owner
Home Financials are based on the most recent Mortgage that was taken out on this home.Purchase Details
Home Financials for this Owner
Home Financials are based on the most recent Mortgage that was taken out on this home.Purchase Details
Home Financials for this Owner
Home Financials are based on the most recent Mortgage that was taken out on this home.Similar Homes in the area
Home Values in the Area
Average Home Value in this Area
Purchase History
| Date | Type | Sale Price | Title Company |
|---|---|---|---|
| Warranty Deed | $1,000,000 | Tryon Title | |
| Special Warranty Deed | $732,000 | None Available | |
| Special Warranty Deed | $136,000 | None Available |
Mortgage History
| Date | Status | Loan Amount | Loan Type |
|---|---|---|---|
| Open | $800,000 | New Conventional | |
| Previous Owner | $510,400 | New Conventional | |
| Previous Owner | $510,000 | Construction |
Property History
| Date | Event | Price | Change | Sq Ft Price |
|---|---|---|---|---|
| 07/14/2022 07/14/22 | Sold | $1,000,000 | +0.1% | $267 / Sq Ft |
| 05/12/2022 05/12/22 | For Sale | $999,000 | +36.5% | $267 / Sq Ft |
| 11/12/2020 11/12/20 | Sold | $731,900 | +0.3% | $202 / Sq Ft |
| 09/17/2020 09/17/20 | Pending | -- | -- | -- |
| 08/31/2020 08/31/20 | Price Changed | $729,900 | +1.4% | $201 / Sq Ft |
| 04/30/2020 04/30/20 | Price Changed | $719,900 | +0.7% | $199 / Sq Ft |
| 08/01/2019 08/01/19 | For Sale | $715,000 | -2.3% | $197 / Sq Ft |
| 06/11/2019 06/11/19 | Off Market | $731,900 | -- | -- |
| 06/11/2019 06/11/19 | For Sale | $650,000 | -- | $179 / Sq Ft |
Tax History Compared to Growth
Tax History
| Year | Tax Paid | Tax Assessment Tax Assessment Total Assessment is a certain percentage of the fair market value that is determined by local assessors to be the total taxable value of land and additions on the property. | Land | Improvement |
|---|---|---|---|---|
| 2024 | $8,805 | $884,040 | $190,000 | $694,040 |
| 2023 | $8,330 | $682,770 | $180,000 | $502,770 |
| 2022 | $8,330 | $681,170 | $180,000 | $501,170 |
| 2021 | $8,310 | $681,170 | $180,000 | $501,170 |
| 2020 | $8,368 | $685,940 | $180,000 | $505,940 |
| 2019 | $97 | $100,000 | $100,000 | $0 |
Agents Affiliated with this Home
-
Karin Hull

Seller's Agent in 2022
Karin Hull
RE/MAX Executives Charlotte, NC
(704) 962-2811
117 Total Sales
-
Debbie Monroe

Buyer's Agent in 2022
Debbie Monroe
Lake Norman Realty, Inc.
(704) 533-0444
180 Total Sales
-
Nannette Hinton

Seller's Agent in 2020
Nannette Hinton
Classica Homes Realty LLC
(704) 247-1725
43 Total Sales
-
N
Buyer's Agent in 2020
Non Member
NC_CanopyMLS
Map
Source: Canopy MLS (Canopy Realtor® Association)
MLS Number: 3517718
APN: 4680-41-1381-0000
- 9596 Pacing Ln NW
- 2251 Barrowcliffe Dr NW
- 9593 Camberley Ave NW
- 9622 Harvest Pond Dr NW
- 2234 Donnington Ln NW
- 2254 Donnington Ln NW
- 2279 Eversham Dr NW
- 2146 Barrowcliffe Dr NW
- 2134 Barrowcliffe Dr NW Unit 6
- 9239 Delancey Ln NW
- 2346 Donnington Ln NW
- 2124 Barrowcliffe Dr NW
- 9214 Delancey Ln NW Unit 62
- 10056 Paisley Dr
- 2111 Elendil Ln
- 990 Capwalk Rd NW Unit 138
- 2415 Christenbury Hall Dr NW
- 2226 Elendil Ln
- 9805 Coatbridge Dr
- 1147 Anduin Falls Dr





