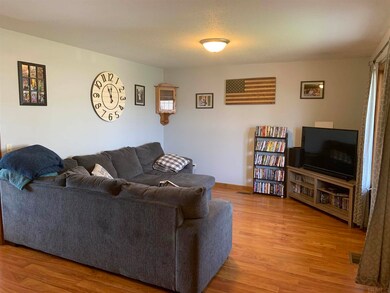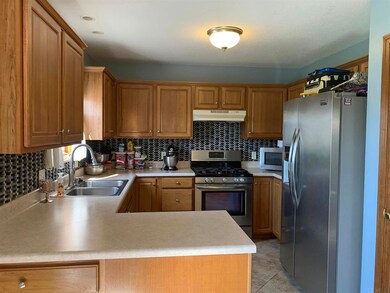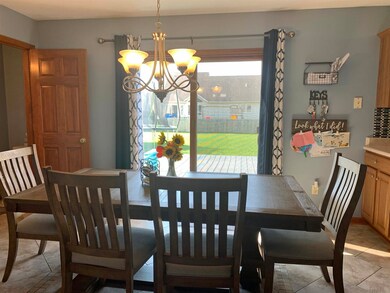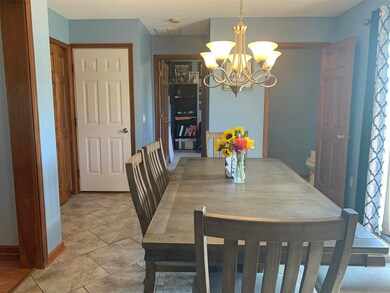
9534 Carmondy Crossing New Haven, IN 46774
Estimated Value: $250,000 - $261,000
Highlights
- Traditional Architecture
- 2 Car Attached Garage
- Tile Flooring
- Covered patio or porch
- Walk-In Closet
- Forced Air Heating and Cooling System
About This Home
As of May 2021OPEN HOUSE, TUESDAY 04/27, 5-7 PM...This fabulous 4 bedroom, 2.5 bath in Pinestone is move in ready! This charming home offers 2 separate living spaces on the main level. The spacious kitchen is complete with all appliances and great storage. (Kitchen appliances remain but are not warranted.). The master bedroom offers a full bath and walk-in closet. The oversized 2 car garage is complete with an extension for all your extra toys and tools. The spacious backyard is ideal for entertaining on the trex deck new in 2020. Other updates include : new a/c in 2019, new water heater in 2021 and whole house interior painted in 2020. ***Multiple offers...highest and best by 8:00 pm, today, 04/27/2021.***
Home Details
Home Type
- Single Family
Est. Annual Taxes
- $1,425
Year Built
- Built in 2003
Lot Details
- 8,059 Sq Ft Lot
- Lot Dimensions are 62 x 130
- Level Lot
HOA Fees
- $13 Monthly HOA Fees
Parking
- 2 Car Attached Garage
- Garage Door Opener
- Driveway
Home Design
- Traditional Architecture
- Brick Exterior Construction
- Asphalt Roof
- Vinyl Construction Material
Interior Spaces
- 1,600 Sq Ft Home
- 2-Story Property
- Ceiling Fan
- Gas And Electric Dryer Hookup
Kitchen
- Gas Oven or Range
- Disposal
Flooring
- Carpet
- Tile
- Vinyl
Bedrooms and Bathrooms
- 4 Bedrooms
- Walk-In Closet
Attic
- Storage In Attic
- Pull Down Stairs to Attic
Schools
- New Haven Elementary And Middle School
- New Haven High School
Utilities
- Forced Air Heating and Cooling System
- Heating System Uses Gas
Additional Features
- Covered patio or porch
- Suburban Location
Listing and Financial Details
- Assessor Parcel Number 02-13-24-106-004.000-041
Ownership History
Purchase Details
Home Financials for this Owner
Home Financials are based on the most recent Mortgage that was taken out on this home.Purchase Details
Home Financials for this Owner
Home Financials are based on the most recent Mortgage that was taken out on this home.Purchase Details
Home Financials for this Owner
Home Financials are based on the most recent Mortgage that was taken out on this home.Purchase Details
Home Financials for this Owner
Home Financials are based on the most recent Mortgage that was taken out on this home.Purchase Details
Home Financials for this Owner
Home Financials are based on the most recent Mortgage that was taken out on this home.Similar Homes in New Haven, IN
Home Values in the Area
Average Home Value in this Area
Purchase History
| Date | Buyer | Sale Price | Title Company |
|---|---|---|---|
| Walker Kyle S | $205,542 | Centurion Land Title Inc | |
| Munro Nicholas William | -- | None Available | |
| Grover Matthew L | -- | Lawyers Title | |
| Grover Matthew L | -- | Three Rivers Title Co Inc | |
| Granite Ridge Builders Inc | -- | Three Rivers Title Company I |
Mortgage History
| Date | Status | Borrower | Loan Amount |
|---|---|---|---|
| Open | Walker Kyle S | $201,286 | |
| Previous Owner | Munro Nicholas William | $130,150 | |
| Previous Owner | Grover Matthew L | $120,749 | |
| Previous Owner | Grover Matthew L | $121,546 | |
| Previous Owner | Grover Matthew L | $119,185 | |
| Previous Owner | Granite Ridge Builders Inc | $87,675 |
Property History
| Date | Event | Price | Change | Sq Ft Price |
|---|---|---|---|---|
| 05/28/2021 05/28/21 | Sold | $205,542 | +14.3% | $128 / Sq Ft |
| 04/27/2021 04/27/21 | Pending | -- | -- | -- |
| 04/26/2021 04/26/21 | For Sale | $179,900 | +31.3% | $112 / Sq Ft |
| 10/21/2016 10/21/16 | Sold | $137,000 | -4.1% | $86 / Sq Ft |
| 08/26/2016 08/26/16 | Pending | -- | -- | -- |
| 05/16/2016 05/16/16 | For Sale | $142,900 | -- | $89 / Sq Ft |
Tax History Compared to Growth
Tax History
| Year | Tax Paid | Tax Assessment Tax Assessment Total Assessment is a certain percentage of the fair market value that is determined by local assessors to be the total taxable value of land and additions on the property. | Land | Improvement |
|---|---|---|---|---|
| 2024 | $1,960 | $224,300 | $27,700 | $196,600 |
| 2022 | $1,945 | $194,500 | $27,700 | $166,800 |
| 2021 | $1,628 | $162,800 | $27,700 | $135,100 |
| 2020 | $1,549 | $154,900 | $27,700 | $127,200 |
| 2019 | $1,430 | $142,500 | $27,700 | $114,800 |
| 2018 | $1,344 | $134,400 | $23,300 | $111,100 |
| 2017 | $1,368 | $136,300 | $23,300 | $113,000 |
| 2016 | $1,230 | $122,500 | $23,300 | $99,200 |
| 2014 | $1,261 | $126,100 | $23,300 | $102,800 |
| 2013 | $1,233 | $123,300 | $23,300 | $100,000 |
Agents Affiliated with this Home
-
Sonia Radcliff

Seller's Agent in 2021
Sonia Radcliff
Uptown Realty Group
(260) 222-6970
6 in this area
137 Total Sales
-
Adam Springer

Buyer's Agent in 2021
Adam Springer
Mike Thomas Assoc., Inc
(260) 438-0980
1 in this area
101 Total Sales
-
Joel Essex

Seller's Agent in 2016
Joel Essex
Joel Essex Real Estate, LLC
(260) 740-0105
40 in this area
63 Total Sales
Map
Source: Indiana Regional MLS
MLS Number: 202114282
APN: 02-13-24-106-004.000-041
- 4626 Pinestone Dr
- 4514 Greenridge Way
- 4528 Timber Creek Pkwy
- 4524 Timber Creek Pkwy
- 4775 Zelt Cove
- 4820 Pinestone Dr
- 4173 Shoreline Blvd
- 4776 Falcon Pkwy
- 9487 Falcon Way
- 4805 Falcon Pkwy
- 4528 Stone Harbor Ct
- 8973 Nautical Way
- 10114 Glenspring Ct
- 10209 Buckshire Ct
- 10253 Chesterhills Ct
- 10221 Windsail Cove
- 10237 Silver Rock Chase
- 10348 Silver Rock Chase
- 5118 Bing Pass
- 5011 Beechmont Ln
- 9534 Carmondy Crossing
- 9510 Carmondy Crossing
- 9558 Carmondy Crossing
- 9484 Carmondy Crossing
- 9572 Carmondy Crossing
- 9547 Fenwick Ln
- 9485 Fenwick Ln
- 9586 Carmondy Crossing
- 9539 Carmondy Crossing
- 9563 Fenwick Ln
- 9474 Carmondy Crossing
- 9563 Carmondy Crossing
- 9503 Carmondy Crossing
- 9579 Carmondy Crossing
- 4375 Pinestone Dr
- 9471 Fenwick Ln
- 9589 Fenwick Ln
- 9598 Carmondy Crossing
- 9583 Carmondy Crossing
- 9601 Fenwick Ln






