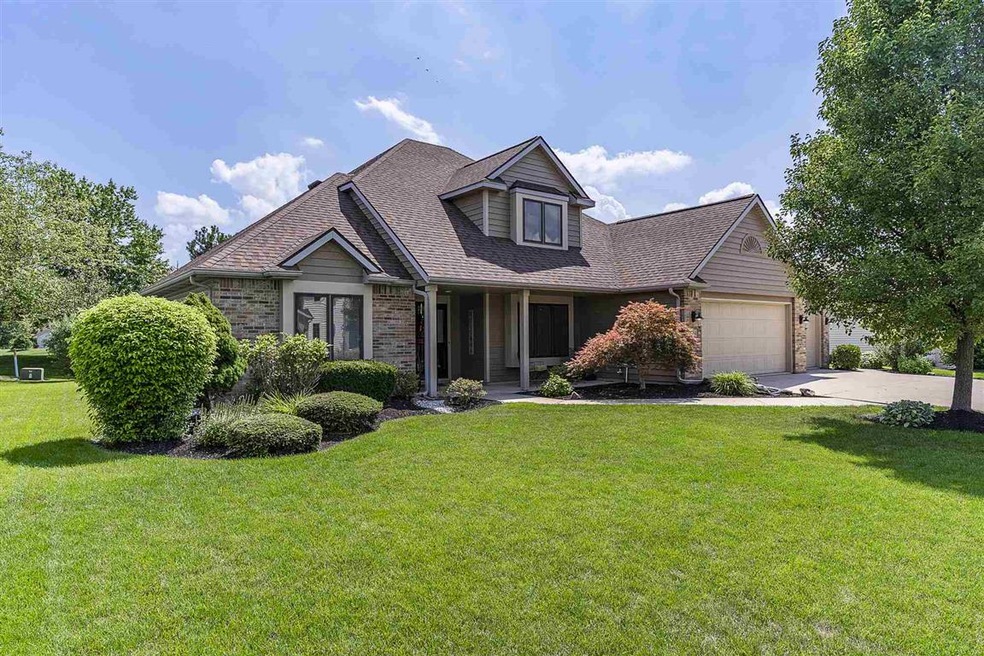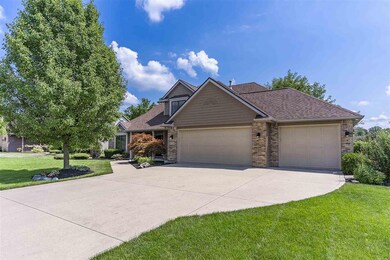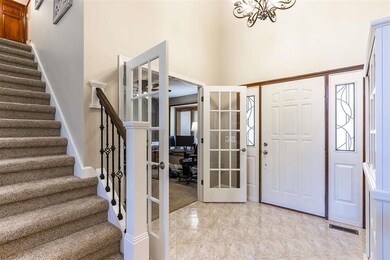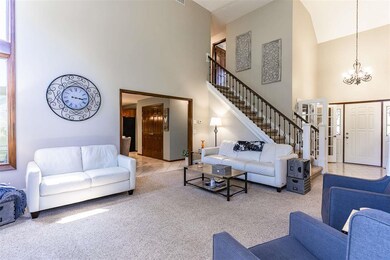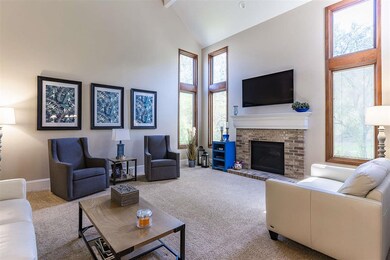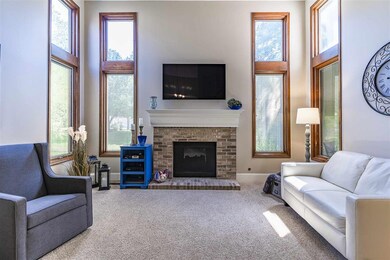
9534 Skipjack Cove Fort Wayne, IN 46835
Northeast Fort Wayne NeighborhoodEstimated Value: $319,000 - $365,000
Highlights
- Primary Bedroom Suite
- Traditional Architecture
- Cathedral Ceiling
- Open Floorplan
- Backs to Open Ground
- Whirlpool Bathtub
About This Home
As of September 2020Seller desires to take back up offers...Welcome to Chandler's Landing! This is your chance to live in one of the NE's premiere neighborhoods. This fabulous open concept 2-story is sure to please from the moment you enter. Cathedral ceilings, windows galore, and a gas fireplace make this great room ideal for family, entertaining and just relaxing. Master on the Main is a definite bonus with jetted tub, large vanity and a walk-in closet to die for! A large den (or formal dining area) is the perfect spot for work or play. The kitchen boasts a huge pantry, island and all appliances remain including w/d - (not warranted). Relax in your amazing 3-season room that looks out to your serene backyard. A separate laundry space, private 1/2 bath and a 3-car garage w/attic access to a floored attic complete this level. Upstairs you will find 3 nicely sized bedroom with nice closet space and a full bath. Another attic access from the second floor is ideal for storing all of your treasures with ease. Roof-4 yrs, and an irrigation system will help keep your yard looking pristine and exterior cameras will make you feel super safe. Plenty of room for you and yours to kick back, and enjoy life in this fantastic location to shopping, schools, interstate access and so much more. Walking paths and private ponds make this neighborhood one to enjoy! Don't miss your chance to own this well maintained updated home that is pleasing to the eye inside and out. You'll be the envy of your friends! Take a look today - you will be SOLD!
Home Details
Home Type
- Single Family
Est. Annual Taxes
- $2,377
Year Built
- Built in 1996
Lot Details
- 0.27 Acre Lot
- Lot Dimensions are 90x130
- Backs to Open Ground
- Landscaped
- Level Lot
- Irrigation
HOA Fees
- $42 Monthly HOA Fees
Parking
- 3 Car Attached Garage
- Garage Door Opener
- Driveway
Home Design
- Traditional Architecture
- Brick Exterior Construction
- Slab Foundation
- Vinyl Construction Material
Interior Spaces
- 1,858 Sq Ft Home
- 2-Story Property
- Open Floorplan
- Cathedral Ceiling
- Ceiling Fan
- Gas Log Fireplace
- Great Room
- Living Room with Fireplace
- Formal Dining Room
- Fire and Smoke Detector
Kitchen
- Oven or Range
- Kitchen Island
- Utility Sink
- Disposal
Flooring
- Carpet
- Ceramic Tile
Bedrooms and Bathrooms
- 4 Bedrooms
- Primary Bedroom Suite
- Walk-In Closet
- Whirlpool Bathtub
- Bathtub With Separate Shower Stall
Laundry
- Laundry on main level
- Laundry Chute
- Gas And Electric Dryer Hookup
Attic
- Storage In Attic
- Walkup Attic
- Pull Down Stairs to Attic
Schools
- Arlington Elementary School
- Jefferson Middle School
- Northrop High School
Utilities
- Forced Air Heating and Cooling System
- Heating System Uses Gas
Additional Features
- Covered patio or porch
- Suburban Location
Listing and Financial Details
- Assessor Parcel Number 02-08-13-355-003.000-072
Community Details
Overview
- Chandlers Landing Subdivision
Recreation
- Waterfront Owned by Association
Ownership History
Purchase Details
Home Financials for this Owner
Home Financials are based on the most recent Mortgage that was taken out on this home.Purchase Details
Home Financials for this Owner
Home Financials are based on the most recent Mortgage that was taken out on this home.Purchase Details
Similar Homes in Fort Wayne, IN
Home Values in the Area
Average Home Value in this Area
Purchase History
| Date | Buyer | Sale Price | Title Company |
|---|---|---|---|
| Salazar Rayfell Villan | $261,000 | Trademark Title Services | |
| Hoffman Jason M | -- | Lawyers Title | |
| Hoffman Jason M | -- | Lawyers Title | |
| Mcnabb Gregory M | -- | None Available |
Mortgage History
| Date | Status | Borrower | Loan Amount |
|---|---|---|---|
| Open | Salazar Rayfell Villan | $221,850 | |
| Previous Owner | Hoffman Jason M | $149,600 | |
| Previous Owner | Hoffman Jason | $165,000 |
Property History
| Date | Event | Price | Change | Sq Ft Price |
|---|---|---|---|---|
| 09/04/2020 09/04/20 | Sold | $261,000 | +4.4% | $140 / Sq Ft |
| 08/24/2020 08/24/20 | Pending | -- | -- | -- |
| 07/28/2020 07/28/20 | For Sale | $249,900 | 0.0% | $134 / Sq Ft |
| 07/27/2020 07/27/20 | Pending | -- | -- | -- |
| 07/24/2020 07/24/20 | For Sale | $249,900 | +45.3% | $134 / Sq Ft |
| 11/15/2013 11/15/13 | Sold | $172,000 | -4.4% | $93 / Sq Ft |
| 10/16/2013 10/16/13 | Pending | -- | -- | -- |
| 09/24/2013 09/24/13 | For Sale | $179,900 | -- | $97 / Sq Ft |
Tax History Compared to Growth
Tax History
| Year | Tax Paid | Tax Assessment Tax Assessment Total Assessment is a certain percentage of the fair market value that is determined by local assessors to be the total taxable value of land and additions on the property. | Land | Improvement |
|---|---|---|---|---|
| 2024 | $3,218 | $284,500 | $55,700 | $228,800 |
| 2022 | $2,900 | $256,700 | $55,700 | $201,000 |
| 2021 | $2,712 | $241,300 | $45,900 | $195,400 |
| 2020 | $2,505 | $228,600 | $45,900 | $182,700 |
| 2019 | $2,378 | $218,300 | $45,900 | $172,400 |
| 2018 | $2,253 | $205,800 | $45,900 | $159,900 |
| 2017 | $2,157 | $195,600 | $45,900 | $149,700 |
| 2016 | $2,079 | $191,400 | $45,900 | $145,500 |
| 2014 | $1,926 | $186,000 | $45,900 | $140,100 |
| 2013 | $1,824 | $176,400 | $45,900 | $130,500 |
Agents Affiliated with this Home
-
Kim Doster

Seller's Agent in 2020
Kim Doster
CENTURY 21 Bradley Realty, Inc
(260) 348-4002
5 in this area
82 Total Sales
-
Melinda Villan
M
Buyer's Agent in 2020
Melinda Villan
Keller Williams Realty Group
(260) 222-6970
1 in this area
11 Total Sales
-
Bradley Stinson

Seller's Agent in 2013
Bradley Stinson
North Eastern Group Realty
(260) 615-6753
23 in this area
264 Total Sales
-
D
Buyer's Agent in 2013
Diane Moberg
Lighthouse Professional Realty
Map
Source: Indiana Regional MLS
MLS Number: 202028851
APN: 02-08-13-355-003.000-072
- 9725 Sea View Cove
- 9514 Sugar Mill Dr
- 6326 Treasure Cove
- 9311 Old Grist Mill Place
- 6911 Cherbourg Dr
- 9634 Founders Way
- 4826 Wheelock Rd
- 10206 Maysville Rd
- 5118 Litchfield Rd
- 9721 Snowstar Place
- 8505 Crenshaw Ct
- 6704 Cherry Hill Pkwy
- 7310 Maeve Dr
- 8423 Cinnabar Ct
- 8211 Tewksbury Ct
- 8206 Castle Pines Place
- 8114 Greenwich Ct
- 6435 Cathedral Oaks Place
- 8014 Westwick Place
- 7016 Hawksnest Trail
- 9534 Skipjack Cove
- 9522 Skipjack Cove
- 9612 Skipjack Cove
- 9510 Skipjack Cove
- 9618 Skipjack Cove
- 9529 Skipjack Cove
- 9609 Skipjack Cove
- 9517 Skipjack Cove
- 9617 Skipjack Cove
- 9624 Skipjack Cove
- 9505 Skipjack Cove
- 9519 Mound Creek Cove
- 9511 Mound Creek Cove
- 9625 Skipjack Cove
- 9527 Mound Creek Cove
- 9630 Skipjack Cove
- 9503 Mound Creek Cove
- 9662 Saint Joe Center Rd
- 9712 Saint Joe Center Rd
- 9633 Skipjack Cove
