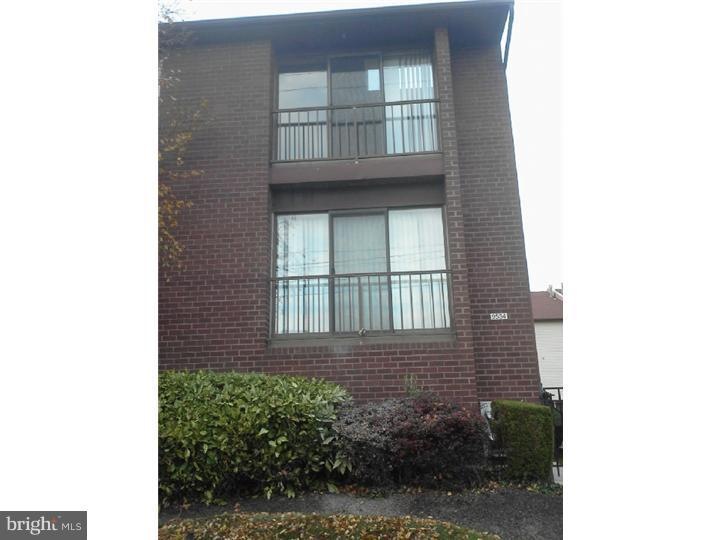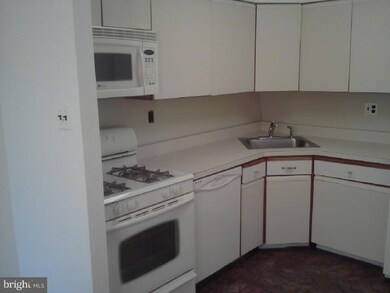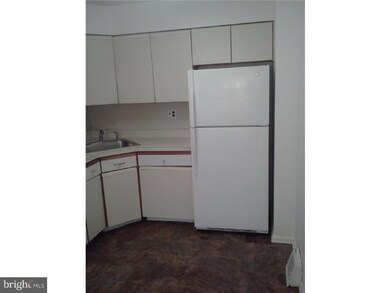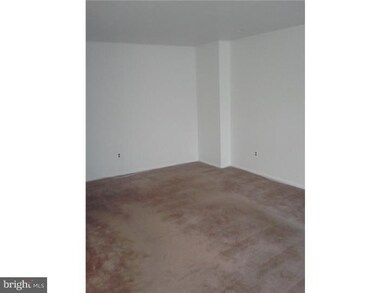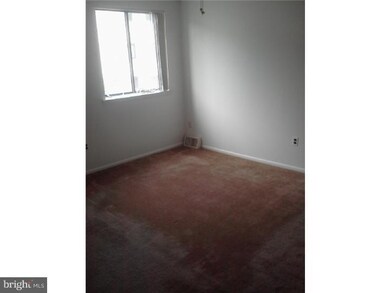
9534 State Rd Unit A Philadelphia, PA 19114
Torresdale NeighborhoodHighlights
- Contemporary Architecture
- Living Room
- Forced Air Heating and Cooling System
- 1 Car Direct Access Garage
- En-Suite Primary Bedroom
- Dining Room
About This Home
As of October 2020Turn key Living! Fantastic two bedroom condo ideally located for easy commute-Large bright living room and Dining Room. Kitchen is equipped with gas cooking, garbage disposal, dishwasher, and refrigerator. Main bedroom has plenty of walk in closet space and private bath. Hallway bathroom and additional bedroom. Large family room with Jacuzzi(has not been used in years) Rear garage with interior entry. Condo is priced for quick sale and is available for immediate settlement.
Last Agent to Sell the Property
Real of Pennsylvania License #1645949 Listed on: 11/14/2013

Townhouse Details
Home Type
- Townhome
Est. Annual Taxes
- $2,395
Year Built
- Built in 1980
HOA Fees
- $122 Monthly HOA Fees
Parking
- 1 Car Direct Access Garage
- 1 Open Parking Space
Home Design
- Semi-Detached or Twin Home
- Contemporary Architecture
- Brick Exterior Construction
- Slab Foundation
- Shingle Roof
Interior Spaces
- 1,056 Sq Ft Home
- Property has 1 Level
- Family Room
- Living Room
- Dining Room
- Finished Basement
- Basement Fills Entire Space Under The House
- Laundry on lower level
Kitchen
- Dishwasher
- Disposal
Flooring
- Wall to Wall Carpet
- Vinyl
Bedrooms and Bathrooms
- 2 Bedrooms
- En-Suite Primary Bedroom
- 2.5 Bathrooms
Utilities
- Forced Air Heating and Cooling System
- Heating System Uses Gas
- 100 Amp Service
- Natural Gas Water Heater
Community Details
- Association fees include common area maintenance, exterior building maintenance, lawn maintenance
Listing and Financial Details
- Tax Lot 120
- Assessor Parcel Number 888651210
Ownership History
Purchase Details
Home Financials for this Owner
Home Financials are based on the most recent Mortgage that was taken out on this home.Purchase Details
Similar Homes in Philadelphia, PA
Home Values in the Area
Average Home Value in this Area
Purchase History
| Date | Type | Sale Price | Title Company |
|---|---|---|---|
| Deed | $230,000 | Accommodation | |
| Quit Claim Deed | -- | -- |
Mortgage History
| Date | Status | Loan Amount | Loan Type |
|---|---|---|---|
| Open | $138,000 | New Conventional | |
| Previous Owner | $100,000 | Unknown |
Property History
| Date | Event | Price | Change | Sq Ft Price |
|---|---|---|---|---|
| 10/28/2020 10/28/20 | Sold | $230,000 | 0.0% | $218 / Sq Ft |
| 09/24/2020 09/24/20 | Pending | -- | -- | -- |
| 09/22/2020 09/22/20 | For Sale | $230,000 | 0.0% | $218 / Sq Ft |
| 08/21/2020 08/21/20 | Pending | -- | -- | -- |
| 08/12/2020 08/12/20 | For Sale | $230,000 | +61.4% | $218 / Sq Ft |
| 12/31/2013 12/31/13 | Sold | $142,500 | -4.9% | $135 / Sq Ft |
| 12/01/2013 12/01/13 | Pending | -- | -- | -- |
| 11/14/2013 11/14/13 | For Sale | $149,900 | -- | $142 / Sq Ft |
Tax History Compared to Growth
Tax History
| Year | Tax Paid | Tax Assessment Tax Assessment Total Assessment is a certain percentage of the fair market value that is determined by local assessors to be the total taxable value of land and additions on the property. | Land | Improvement |
|---|---|---|---|---|
| 2025 | $2,314 | $240,000 | $35,800 | $204,200 |
| 2024 | $2,314 | $240,000 | $35,800 | $204,200 |
| 2023 | $2,314 | $165,300 | $24,700 | $140,600 |
| 2022 | $2,012 | $165,300 | $24,700 | $140,600 |
| 2021 | $2,012 | $0 | $0 | $0 |
| 2020 | $2,012 | $0 | $0 | $0 |
| 2019 | $1,916 | $0 | $0 | $0 |
| 2018 | $1,916 | $0 | $0 | $0 |
| 2017 | $1,916 | $0 | $0 | $0 |
| 2016 | $1,509 | $0 | $0 | $0 |
| 2015 | $1,445 | $0 | $0 | $0 |
| 2014 | -- | $107,800 | $10,780 | $97,020 |
| 2012 | -- | $24,512 | $2,224 | $22,288 |
Agents Affiliated with this Home
-
Jean Borbidge

Seller's Agent in 2020
Jean Borbidge
Re/Max Centre Realtors
(215) 385-0523
6 in this area
25 Total Sales
-
Joan Schleinkofer

Buyer's Agent in 2020
Joan Schleinkofer
Century 21 Advantage Gold-Lower Bucks
(215) 680-5704
3 in this area
35 Total Sales
-
Pat Wise Strehle

Seller's Agent in 2013
Pat Wise Strehle
Real of Pennsylvania
(215) 901-5162
5 in this area
151 Total Sales
Map
Source: Bright MLS
MLS Number: 1003649326
APN: 888651210
- 5025 A S Convent Ln Unit 142
- 45104 Delaire Landing Rd Unit 104
- 45301 Delaire Landing Rd Unit 301
- 70302 Delaire Landing Rd Unit 302
- 67201 Delaire Landing Rd Unit 201
- 6208 Delaire Landing Rd Unit 208
- 71205 Delaire Landing Rd Unit 205
- 5021 Arendell Ave
- 9333 Hegerman St
- 9216 Wissinoming St
- 9225 Milnor St
- 9207 Hegerman St
- 5100 Convent Ln Unit 412
- 5100 Convent Ln Unit 114
- 3946 Grant Ave
- 9230 Cottage St
- 4538 Carwithan St
- 4200 Lyman Dr
- 3976 Carteret Dr
- 3974 Rowena Dr
