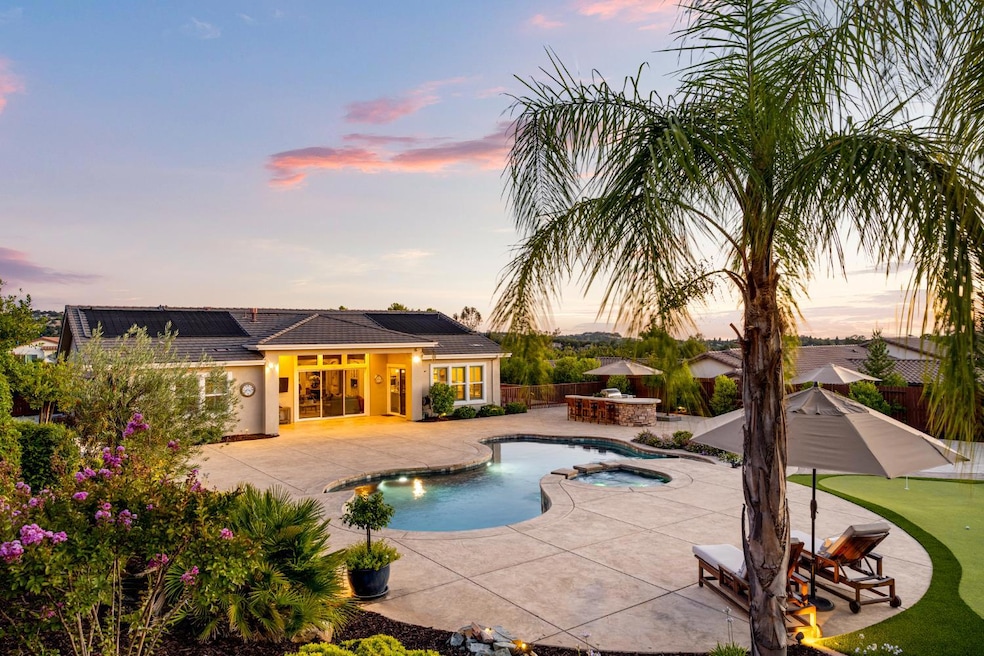
$1,475,000
- 5 Beds
- 3.5 Baths
- 4,246 Sq Ft
- 2776 Aberdeen Ln
- El Dorado Hills, CA
Special Financing Available! Tucked at the end of a private drive and backing to open space, this Highland View stunner, set on over an acre, delivers unrivaled privacy and views of Folsom Lake and the surrounding hillsides. Inside, a bright, open floor plan centers on an entertainer's kitchen that flows effortlessly into expansive living and dining areas. The main-level primary suite feels like
Scott Ostrode Keller Williams Realty EDH






