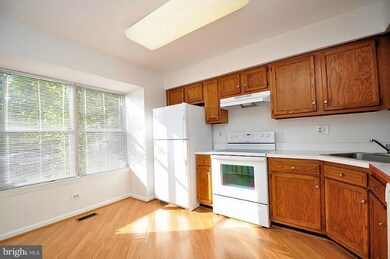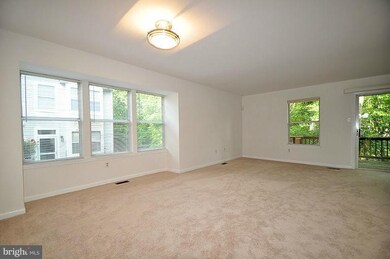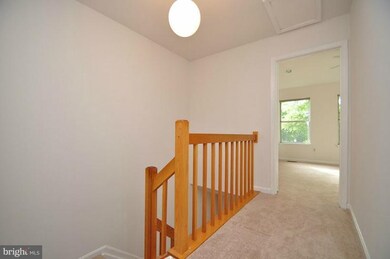
9537 Clocktower Ln Columbia, MD 21046
Kings Contrivance NeighborhoodHighlights
- Open Floorplan
- Colonial Architecture
- Wooded Lot
- Hammond Middle School Rated A
- Deck
- Game Room
About This Home
As of October 2012Impeccable end unit townhome with new upgraded carpeting, freshly painted, turn key ready to move into. Entry foyer, eat-in-kitchen with new appliances & laminate flooring. Spacious living and dining rooms with doors leading to deck and wooded view. Master bedroom with separate master bath, fully finished lower level with walk out to backyard. A must to see, perfect in every way. CA $603.01/year
Townhouse Details
Home Type
- Townhome
Est. Annual Taxes
- $3,762
Year Built
- Built in 1988
Lot Details
- 1,742 Sq Ft Lot
- 1 Common Wall
- Cul-De-Sac
- Wooded Lot
- Property is in very good condition
HOA Fees
- $41 Monthly HOA Fees
Parking
- 1 Assigned Parking Space
Home Design
- Colonial Architecture
- Asphalt Roof
- Aluminum Siding
Interior Spaces
- Property has 3 Levels
- Open Floorplan
- Ceiling Fan
- Double Pane Windows
- Window Treatments
- Bay Window
- Window Screens
- Sliding Doors
- Combination Dining and Living Room
- Game Room
- Washer
Kitchen
- Eat-In Kitchen
- Electric Oven or Range
- Range Hood
- Dishwasher
- Disposal
Bedrooms and Bathrooms
- 3 Bedrooms
- En-Suite Primary Bedroom
- En-Suite Bathroom
- 2.5 Bathrooms
Finished Basement
- Walk-Out Basement
- Rear Basement Entry
- Sump Pump
- Rough-In Basement Bathroom
Outdoor Features
- Deck
Utilities
- Central Air
- Heat Pump System
- Electric Water Heater
Listing and Financial Details
- Tax Lot D 108
- Assessor Parcel Number 1416185310
- $72 Front Foot Fee per year
Ownership History
Purchase Details
Home Financials for this Owner
Home Financials are based on the most recent Mortgage that was taken out on this home.Purchase Details
Purchase Details
Similar Homes in Columbia, MD
Home Values in the Area
Average Home Value in this Area
Purchase History
| Date | Type | Sale Price | Title Company |
|---|---|---|---|
| Deed | $261,500 | Lakeside Title Company | |
| Deed | $135,900 | -- | |
| Deed | $125,000 | -- |
Mortgage History
| Date | Status | Loan Amount | Loan Type |
|---|---|---|---|
| Open | $209,200 | New Conventional | |
| Closed | -- | No Value Available |
Property History
| Date | Event | Price | Change | Sq Ft Price |
|---|---|---|---|---|
| 08/01/2025 08/01/25 | For Rent | $2,600 | 0.0% | -- |
| 06/10/2025 06/10/25 | Price Changed | $425,000 | -5.6% | $276 / Sq Ft |
| 05/22/2025 05/22/25 | For Sale | $450,000 | +72.1% | $292 / Sq Ft |
| 10/05/2012 10/05/12 | Sold | $261,500 | -6.6% | $208 / Sq Ft |
| 09/01/2012 09/01/12 | Pending | -- | -- | -- |
| 07/26/2012 07/26/12 | Price Changed | $279,900 | -3.1% | $222 / Sq Ft |
| 06/29/2012 06/29/12 | For Sale | $289,000 | 0.0% | $229 / Sq Ft |
| 06/11/2012 06/11/12 | Pending | -- | -- | -- |
| 05/23/2012 05/23/12 | For Sale | $289,000 | -- | $229 / Sq Ft |
Tax History Compared to Growth
Tax History
| Year | Tax Paid | Tax Assessment Tax Assessment Total Assessment is a certain percentage of the fair market value that is determined by local assessors to be the total taxable value of land and additions on the property. | Land | Improvement |
|---|---|---|---|---|
| 2025 | $4,917 | $329,767 | $0 | $0 |
| 2024 | $4,917 | $312,233 | $0 | $0 |
| 2023 | $4,615 | $294,700 | $130,000 | $164,700 |
| 2022 | $4,464 | $287,033 | $0 | $0 |
| 2021 | $4,354 | $279,367 | $0 | $0 |
| 2020 | $4,244 | $271,700 | $105,000 | $166,700 |
| 2019 | $4,224 | $270,267 | $0 | $0 |
| 2018 | $3,955 | $268,833 | $0 | $0 |
| 2017 | $3,993 | $267,400 | $0 | $0 |
| 2016 | $809 | $255,667 | $0 | $0 |
| 2015 | $809 | $243,933 | $0 | $0 |
| 2014 | $789 | $232,200 | $0 | $0 |
Agents Affiliated with this Home
-

Seller's Agent in 2025
Anthony Friedman
Creig Northrop Team of Long & Foster
(443) 864-1613
6 in this area
355 Total Sales
-
T
Seller Co-Listing Agent in 2025
Tori Hogan
Creig Northrop Team of Long & Foster
2 Total Sales
-

Seller's Agent in 2012
Angela Rom
Cummings & Co. Realtors
(410) 707-8178
1 in this area
37 Total Sales
-
E
Seller Co-Listing Agent in 2012
Elaine Kramer
Cummings & Co Realtors
(410) 707-5409
-

Buyer's Agent in 2012
Bonnie Aubin
Long & Foster
(301) 807-6549
6 Total Sales
Map
Source: Bright MLS
MLS Number: 1004001264
APN: 16-185310
- 9772 Early Spring Way
- 9533 Windbeat Way
- 9456 Keepsake Way
- 9591 Quarry Bridge Ct
- 9016 Early April Way
- 8834 Stonebrook Ln
- 7451 Oakland Mills Rd
- 9542 Oakhurst Dr
- 9348 Pirates Cove
- 9319 Many Flower Ln
- 9218 Connell Ct
- 9391 Spring Water Path
- 9625 Lambeth Ct
- 8017 Cipher Row
- 7047 Copperwood Way
- 8076 Savage Guilford Rd
- 7524 Sweet Hours Way Unit E
- 7501 Weather Worn Way Unit F
- 7589 Weather Worn Way Unit B
- 7505 Weather Worn Way Unit A






