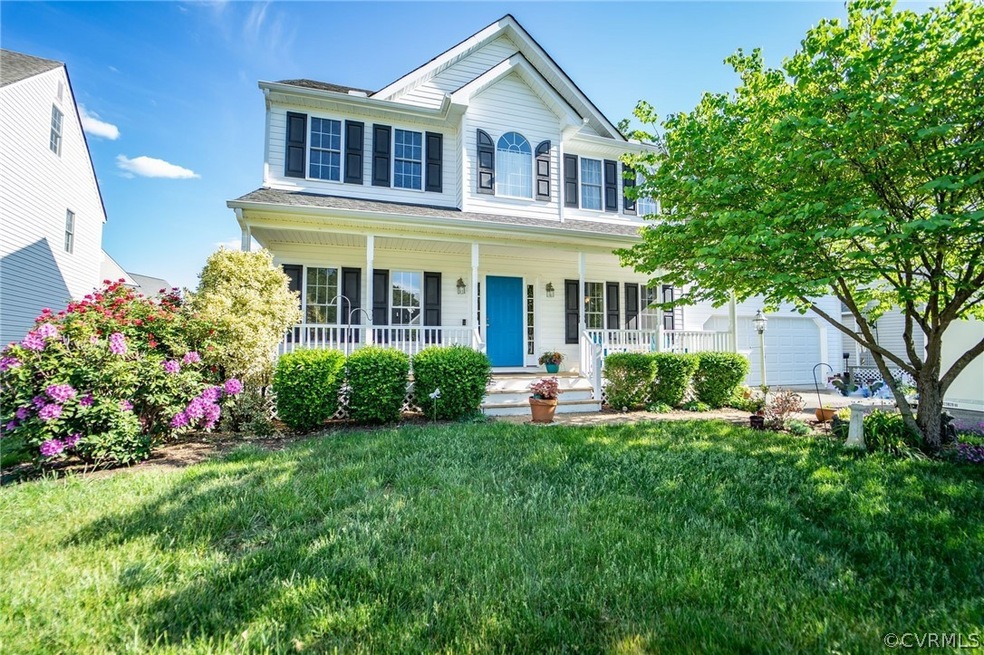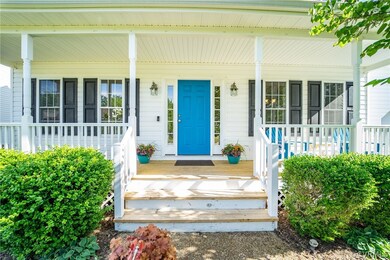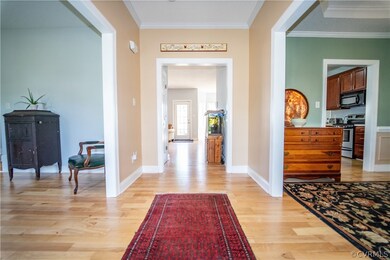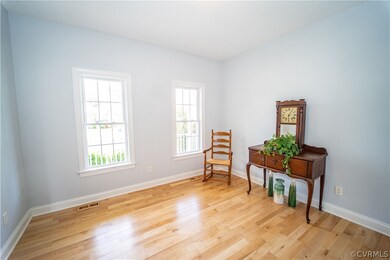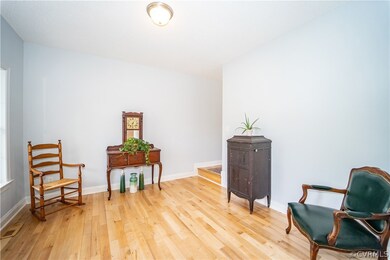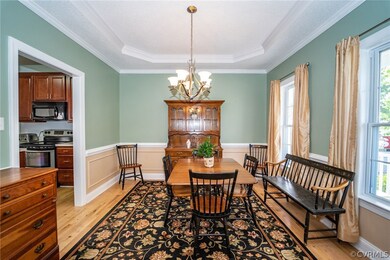
9537 Dunroming Rd Chesterfield, VA 23832
Estimated Value: $414,000 - $447,000
Highlights
- Deck
- Wood Flooring
- 2 Car Direct Access Garage
- Cathedral Ceiling
- Separate Formal Living Room
- Thermal Windows
About This Home
As of June 2021Come take a look at this original owner home! 4 bedrooms plus office/study, living room, dining room, nice kitchen with island, new Farmhouse sink, nice breakfast/table nook, open to generous size family room with fireplace and access to fenced rear yard. You will feel welcomed the minute you pulled into the driveway and see the inviting full front porch where you could relax with your favorite beverage after a hard day at work or step on the back deck and imagine all the entertaining you could do with that space. Other features include vinyl siding and windows, 2 zoned heat/cool, double wide paved driveway, 2 car garage, fenced rear yard, gas fireplace (must rent or purchase propane tank), new hardwired smoke detectors. All this plus conveniently located near shopping, restaurants, parks and more.
Last Agent to Sell the Property
RE/MAX Commonwealth License #0225047529 Listed on: 04/28/2021

Home Details
Home Type
- Single Family
Est. Annual Taxes
- $2,877
Year Built
- Built in 2006
Lot Details
- 9,017 Sq Ft Lot
- Back Yard Fenced
- Zoning described as R7
HOA Fees
- $17 Monthly HOA Fees
Parking
- 2 Car Direct Access Garage
- Oversized Parking
- Driveway
Home Design
- Brick Exterior Construction
- Frame Construction
- Shingle Roof
- Vinyl Siding
Interior Spaces
- 2,381 Sq Ft Home
- 2-Story Property
- Cathedral Ceiling
- Gas Fireplace
- Thermal Windows
- Bay Window
- Insulated Doors
- Separate Formal Living Room
- Crawl Space
Kitchen
- Eat-In Kitchen
- Oven
- Microwave
- Dishwasher
- Kitchen Island
- Disposal
Flooring
- Wood
- Carpet
- Vinyl
Bedrooms and Bathrooms
- 4 Bedrooms
- Walk-In Closet
- Double Vanity
- Garden Bath
Laundry
- Dryer
- Washer
Outdoor Features
- Deck
- Exterior Lighting
- Front Porch
Schools
- Crenshaw Elementary School
- Bailey Bridge Middle School
- Manchester High School
Utilities
- Zoned Heating and Cooling
- Heat Pump System
- Vented Exhaust Fan
- Water Heater
Listing and Financial Details
- Tax Lot 36
- Assessor Parcel Number 748-67-69-92-700-000
Community Details
Overview
- Qualla Farms Subdivision
Amenities
- Common Area
Ownership History
Purchase Details
Home Financials for this Owner
Home Financials are based on the most recent Mortgage that was taken out on this home.Purchase Details
Home Financials for this Owner
Home Financials are based on the most recent Mortgage that was taken out on this home.Similar Homes in Chesterfield, VA
Home Values in the Area
Average Home Value in this Area
Purchase History
| Date | Buyer | Sale Price | Title Company |
|---|---|---|---|
| Peat Brett M | $340,000 | Attorney | |
| Didio Sara | $280,000 | -- |
Mortgage History
| Date | Status | Borrower | Loan Amount |
|---|---|---|---|
| Open | Peat Brett M | $323,000 | |
| Previous Owner | Didio Sara T | $196,125 | |
| Previous Owner | Didio Sara | $224,000 |
Property History
| Date | Event | Price | Change | Sq Ft Price |
|---|---|---|---|---|
| 06/18/2021 06/18/21 | Sold | $340,000 | +3.0% | $143 / Sq Ft |
| 05/10/2021 05/10/21 | Pending | -- | -- | -- |
| 04/28/2021 04/28/21 | For Sale | $330,000 | -- | $139 / Sq Ft |
Tax History Compared to Growth
Tax History
| Year | Tax Paid | Tax Assessment Tax Assessment Total Assessment is a certain percentage of the fair market value that is determined by local assessors to be the total taxable value of land and additions on the property. | Land | Improvement |
|---|---|---|---|---|
| 2024 | $3,634 | $398,800 | $70,000 | $328,800 |
| 2023 | $3,337 | $366,700 | $65,000 | $301,700 |
| 2022 | $3,110 | $338,000 | $63,000 | $275,000 |
| 2021 | $2,922 | $302,800 | $61,000 | $241,800 |
| 2020 | $2,811 | $289,100 | $61,000 | $228,100 |
| 2019 | $2,623 | $276,100 | $61,000 | $215,100 |
| 2018 | $2,524 | $267,600 | $61,000 | $206,600 |
| 2017 | $2,455 | $250,500 | $60,000 | $190,500 |
| 2016 | $2,355 | $245,300 | $60,000 | $185,300 |
| 2015 | $2,250 | $231,800 | $60,000 | $171,800 |
| 2014 | $2,205 | $227,100 | $60,000 | $167,100 |
Agents Affiliated with this Home
-
Irene Stager

Seller's Agent in 2021
Irene Stager
RE/MAX
(804) 461-1261
4 in this area
93 Total Sales
-
Vickie Simpson

Buyer's Agent in 2021
Vickie Simpson
Long & Foster REALTORS
(804) 921-2073
3 in this area
19 Total Sales
Map
Source: Central Virginia Regional MLS
MLS Number: 2112238
APN: 748-67-69-92-700-000
- 5700 Qualla Rd
- 5142 Rollingway Rd
- 5007 Gention Rd
- 5041 Oakforest Dr
- 5040 Oakforest Dr
- 5401 Carteret Rd
- 4507 Brookridge Rd
- 10905 August Ct
- 5441 Claridge Dr
- 5324 Sandy Ridge Ct
- 5313 Sandy Ridge Ct
- 10213 Carol Anne Rd
- 4519 Bexwood Dr
- 6001 Courthouse Rd
- 5107 Parrish Creek Terrace
- 11418 Parrish Creek Ln
- 11301 Parrish Creek Ln
- 10661 Braden Parke Dr Unit IC
- 4907 Misty Spring Dr
- 4420 Stigall Dr
- 9537 Dunroming Rd
- 9601 Dunroming Rd
- 9531 Dunroming Rd
- 5606 Burnage Ct
- 9607 Dunroming Rd
- 5600 Burnage Ct
- 9525 Dunroming Rd
- 5612 Burnage Ct
- 5513 Dunroming Ct
- 5601 Stockport Turn
- 9606 Dunroming Rd
- 9613 Dunroming Rd
- 9519 Dunroming Rd
- 5600 Stockport Turn
- 5618 Burnage Ct
- 5607 Burnage Ct
- 5607 Stockport Turn
- 9518 Dunroming Rd
- 5613 Burnage Ct
