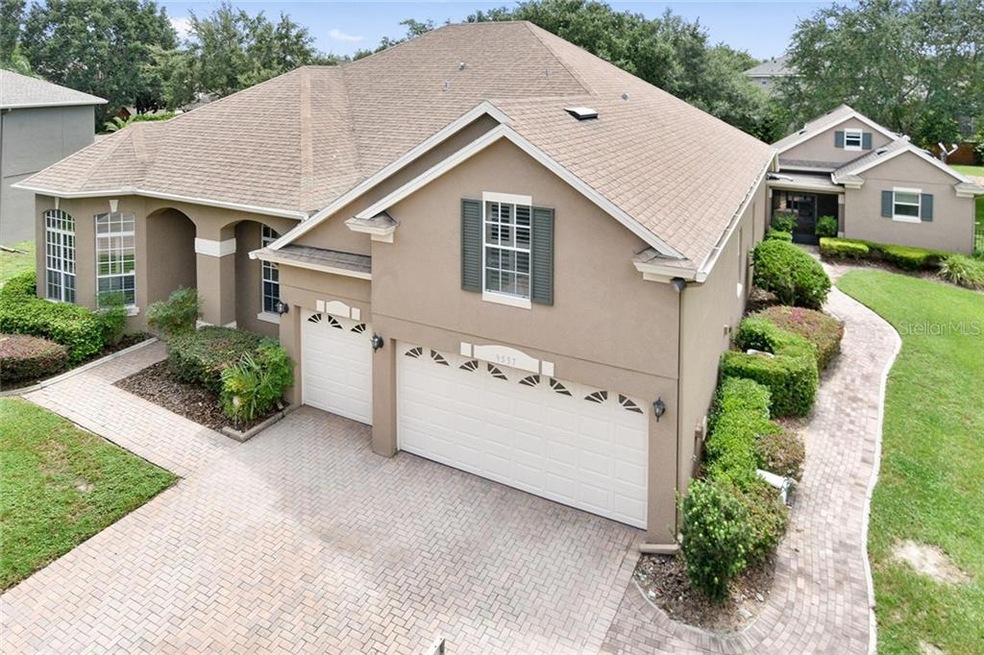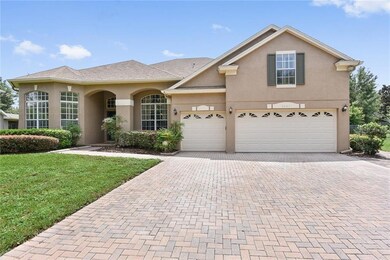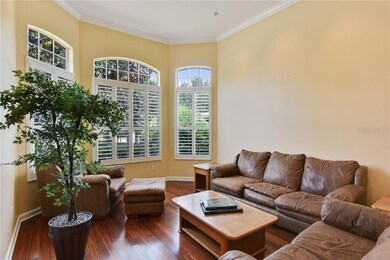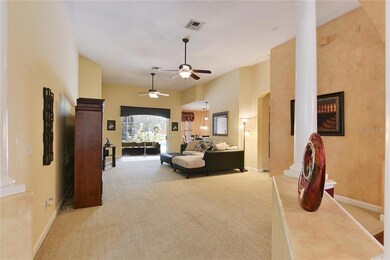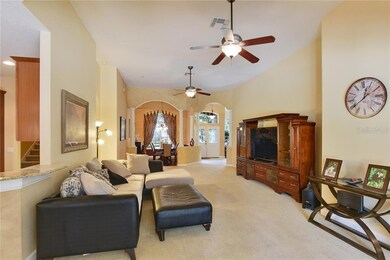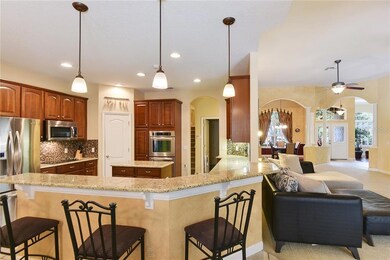
9537 Westover Club Cir Windermere, FL 34786
Estimated Value: $967,000 - $1,169,000
Highlights
- Guest House
- Oak Trees
- Gated Community
- Thornebrooke Elementary School Rated A
- Screened Pool
- Open Floorplan
About This Home
As of October 2017Featuring a .50 Acre Home site with connected Guest Suite & Full-featured Sports Bar/Summer Kitchen, this Amazing Home should be #1 on your buyer’s list**Floor Plan is “open concept” with Formal Living & Dining Rooms w/Hardwood Floors & Plantation Shutters @entry, flowing to the HUGE Great Room & Spacious Kitchen w/Island & Casual Dining Area**Bedrooms are 3-way Split-plan w/Spacious Owner’s Retreat & Bath; Bedrooms 2/3 sharing the Pool Bathroom, and another 1be/ba private from the others**Additional Living Spaces in the main house include a Den/Office at entry, and a 2nd FLOOR BONUS ROOM**The connected Guest Suite adjoins the main house via Covered Lanai, has a Private Entrance, and features a very Spacious Room (currently used as a home theatre), has a Full Bathroom, Sink/Mini-fridge & Cupboards, Closet & 2nd-floor Storage Area that runs the span of the guest suite. The main house is 4be/3ba, and the Guest Suite adds a 1be/1ba for a total 5be/4ba**The 45k Sports Bar/Summer Kitchen is 600 sq.ft., has a grill, sink, mini-fridge, ice-chest, built-in keg, main granite bar, pool-side bar, propane Gas Fireplace & more**Lastly, a Large Screen-enclosed (salt system) Gas-heated Pool & Spa complete the amazing outdoor living environment**This very large property still offers a Spacious Backyard space, area for pets, play and gardening**Room sizes are approximate and can be verified by buyers.
Last Agent to Sell the Property
WATSON REALTY CORP Brokerage Phone: 407-298-8800 License #500761 Listed on: 08/04/2017

Home Details
Home Type
- Single Family
Est. Annual Taxes
- $7,068
Year Built
- Built in 2000
Lot Details
- 0.5 Acre Lot
- Lot Dimensions are 61x229x188x166
- Fenced
- Mature Landscaping
- Irrigation
- Oak Trees
- Fruit Trees
- Property is zoned R-L-D
HOA Fees
- $100 Monthly HOA Fees
Parking
- 3 Car Attached Garage
- Garage Door Opener
Home Design
- Slab Foundation
- Shingle Roof
- Block Exterior
- Stucco
Interior Spaces
- 4,015 Sq Ft Home
- Open Floorplan
- Crown Molding
- Ceiling Fan
- Gas Fireplace
- Blinds
- Rods
- Family Room
- Separate Formal Living Room
- Formal Dining Room
- Den
- Bonus Room
- Inside Utility
Kitchen
- Eat-In Kitchen
- Oven
- Range with Range Hood
- Microwave
- Dishwasher
- Solid Surface Countertops
- Solid Wood Cabinet
- Disposal
Flooring
- Wood
- Carpet
- Ceramic Tile
Bedrooms and Bathrooms
- 5 Bedrooms
- Primary Bedroom on Main
- Split Bedroom Floorplan
- Walk-In Closet
- In-Law or Guest Suite
- 4 Full Bathrooms
Laundry
- Dryer
- Washer
Home Security
- Security System Owned
- Fire and Smoke Detector
Pool
- Screened Pool
- Heated In Ground Pool
- Heated Spa
- Gunite Pool
- Saltwater Pool
- Fence Around Pool
- Pool Sweep
Outdoor Features
- Deck
- Covered patio or porch
- Outdoor Kitchen
- Outdoor Grill
- Rain Gutters
Additional Homes
- Guest House
Schools
- Thornebrooke Elementary School
- Gotha Middle School
- Olympia High School
Utilities
- Central Heating and Cooling System
- Electric Water Heater
- High Speed Internet
Listing and Financial Details
- Tax Lot 27
- Assessor Parcel Number 04-22-28-8212-00-270
Community Details
Overview
- Westover Club Ph 1 Subdivision
- The community has rules related to deed restrictions
Recreation
- Tennis Courts
- Community Playground
Security
- Gated Community
Ownership History
Purchase Details
Home Financials for this Owner
Home Financials are based on the most recent Mortgage that was taken out on this home.Purchase Details
Home Financials for this Owner
Home Financials are based on the most recent Mortgage that was taken out on this home.Purchase Details
Home Financials for this Owner
Home Financials are based on the most recent Mortgage that was taken out on this home.Purchase Details
Home Financials for this Owner
Home Financials are based on the most recent Mortgage that was taken out on this home.Similar Homes in Windermere, FL
Home Values in the Area
Average Home Value in this Area
Purchase History
| Date | Buyer | Sale Price | Title Company |
|---|---|---|---|
| Doggett Sylvia | $610,000 | Watson Title Services Inc | |
| Erdos Attila | $111,100 | Clear Title Of Florida | |
| Erdos Attila | $530,000 | First Platinum Title Agen | |
| Keck Andrew M | $360,200 | -- |
Mortgage History
| Date | Status | Borrower | Loan Amount |
|---|---|---|---|
| Open | Doggett Sylvia | $424,100 | |
| Previous Owner | Erdos Attila N | $50,000 | |
| Previous Owner | Erdos Attila | $284,000 | |
| Previous Owner | Erdos Attila | $100,000 | |
| Previous Owner | Erdos Attila | $250,000 | |
| Previous Owner | Keck Tina M | $100,000 | |
| Previous Owner | Keck Andrew M | $390,000 | |
| Previous Owner | Keck Andrew M | $300,000 | |
| Previous Owner | Keck Andrew M | $66,400 | |
| Previous Owner | Keck Andrew M | $50,000 | |
| Previous Owner | Keck Andrew M | $225,000 |
Property History
| Date | Event | Price | Change | Sq Ft Price |
|---|---|---|---|---|
| 08/17/2018 08/17/18 | Off Market | $610,000 | -- | -- |
| 10/16/2017 10/16/17 | Sold | $610,000 | -2.4% | $152 / Sq Ft |
| 08/17/2017 08/17/17 | Pending | -- | -- | -- |
| 08/04/2017 08/04/17 | For Sale | $624,900 | -- | $156 / Sq Ft |
Tax History Compared to Growth
Tax History
| Year | Tax Paid | Tax Assessment Tax Assessment Total Assessment is a certain percentage of the fair market value that is determined by local assessors to be the total taxable value of land and additions on the property. | Land | Improvement |
|---|---|---|---|---|
| 2025 | $6,404 | $424,226 | -- | -- |
| 2024 | $5,971 | $424,226 | -- | -- |
| 2023 | $5,971 | $400,262 | $0 | $0 |
| 2022 | $5,772 | $388,604 | $0 | $0 |
| 2021 | $5,689 | $377,285 | $0 | $0 |
| 2020 | $5,419 | $372,076 | $0 | $0 |
| 2019 | $5,584 | $363,711 | $0 | $0 |
| 2018 | $5,482 | $353,495 | $0 | $0 |
| 2017 | $7,093 | $445,889 | $96,000 | $349,889 |
| 2016 | $7,068 | $436,793 | $96,000 | $340,793 |
| 2015 | $7,242 | $436,605 | $96,000 | $340,605 |
| 2014 | $7,402 | $454,710 | $90,000 | $364,710 |
Agents Affiliated with this Home
-
Frank Plesko

Seller's Agent in 2017
Frank Plesko
WATSON REALTY CORP
(407) 421-6412
55 Total Sales
-
Gloria Plesko
G
Seller Co-Listing Agent in 2017
Gloria Plesko
WATSON REALTY CORP
(407) 298-8800
46 Total Sales
-
Tony Johnson

Buyer's Agent in 2017
Tony Johnson
RE/MAX SELECT GROUP
(407) 276-1519
38 Total Sales
-
Robyn Johnson

Buyer Co-Listing Agent in 2017
Robyn Johnson
RE/MAX SELECT GROUP
(407) 421-2764
Map
Source: Stellar MLS
MLS Number: O5528579
APN: 04-2328-8212-00-270
- 2046 Westover Reserve Blvd
- 1932 Reed Hill Dr
- 1955 S Apopka Vineland Rd
- 9502 Hempel Cove Blvd
- 9011 Pinnacle Cir
- 2540 Hempel Cove Ct
- 9138 Pinnacle Cir
- 1661 Roberts Landing Rd
- 9621 Windy Ridge Rd
- 9792 Wild Oak Dr
- 1932 Westpointe Cir
- 2532 Waterview Place
- 7900 Saint Giles Place
- 9676 Wild Oak Dr
- 2009 Woody Dr
- 3120 Downs Cove Rd
- 9106 Panzani Place
- 2147 Whitfield Ln
- 9032 Tavolini Terrace
- 1107 Almond Tree Cir
- 9537 Westover Club Cir
- 9531 Westover Club Cir
- 9543 Westover Club Cir
- 2027 Westover Reserve Blvd
- 2033 Westover Reserve Blvd
- 9525 Westover Club Cir
- 9536 Westover Club Cir
- 9549 Westover Club Cir
- 2021 Westover Reserve Blvd
- 9542 Westover Club Cir
- 2039 Westover Reserve Blvd
- 9519 Westover Club Cir
- 9555 Westover Club Cir
- 9548 Westover Club Cir
- 2015 Westover Reserve Blvd
- 2045 Westover Reserve Blvd
- 2028 Westover Reserve Blvd
- 2016 Westover Reserve Blvd
- 2034 Westover Reserve Blvd
