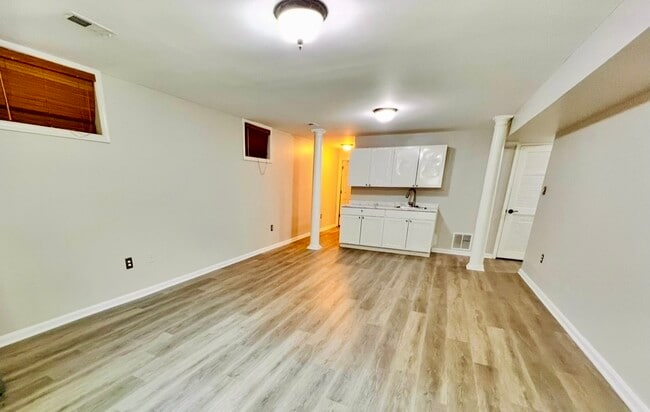9538 Clematis St Manassas, VA 20110
2
Beds
1
Bath
1,100
Sq Ft
10,062
Sq Ft Lot
About This Home
Basement with 2 Bedrooms and 1 Full Bathroom newly renovated with rear private walkout exit/entrance, available in quiet neighborhood with street parking. Close to shopping center and 6 minutes to VRE. Ideal for working professional. Utilities included (electric and water).
Listing Provided By


Map
Nearby Homes
- 10902 Pennycress St
- 9353 River Crest Rd
- 10305 Butternut Cir
- 9433 Waterford Dr
- 10273 Fountain Cir Unit 306
- 10273 Fountain Cir Unit 202
- 9204 Charleston Dr Unit 404
- 9202 Charleston Dr Unit 307
- 9202 Charleston Dr Unit 405
- 9626 Autumn Place
- 9200 Charleston Dr Unit 407
- 9567 Trio Ln
- 9310 Caspian Way Unit 301
- 10709 Dabshire Way
- 10499 Godwin Dr
- 10301 Oconnell Ct
- 10501 Godwin Dr
- 10576 Coral Berry Dr
- 10181 Speedwell Ct
- 10151 Allwood Ct
- 10230 Manassas Mill Rd
- 9300 Caspian Way
- 10303 7th Regiment Dr
- 10191 Caladium Dr
- 9517 Mountwood Dr
- 10331 Gent Ct
- 9297 Taney Rd
- 9703 Sassafras Ct
- 10512 Hinton Way
- 9203 Hood Rd
- 8931 Garrett Way
- 9804 Grant Ave
- 9233 Byrd Dr
- 9012 Merrimack Dr
- 9470 Scarlet Oak Dr
- 9361 Barnes Lp
- 9377 Scarlet Oak Dr
- 9381 Scarlet Oak Dr
- 9266 Chapman Oak Dr
- 10293 Woodmont Ct





