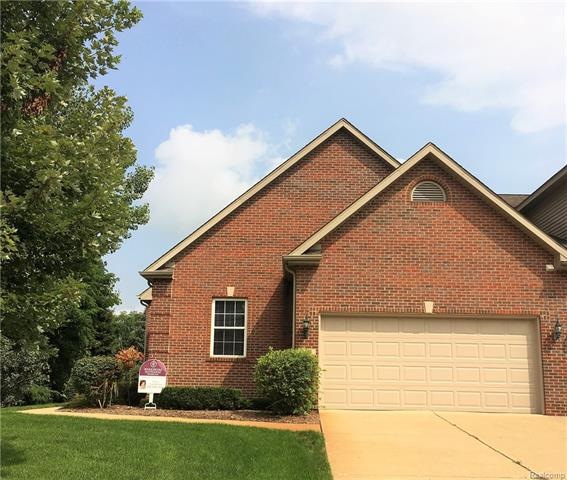
$425,000
- 2 Beds
- 2 Baths
- 1,807 Sq Ft
- 9549 Kingsway Cir
- Clarkston, MI
Experience a beautiful and serene retreat with this rare gem, conveniently located away from the hustle but easily accessible to all your needs! This newer home is low-maintenance and perfectly sized. It features a flowing and open floor plan adorned with hardwood flooring throughout and freshly painted in 2023. The gourmet kitchen offers granite countertops, stunning wood cabinetry with roll-out
Jill Bailey Berkshire Hathaway HomeServices Kee Realty Oxford
