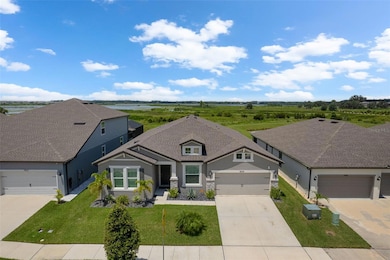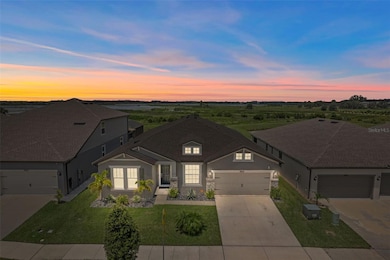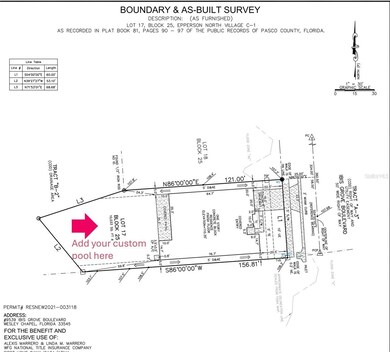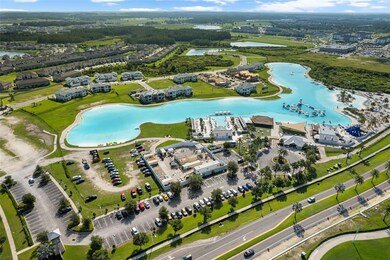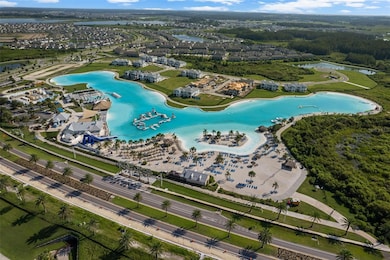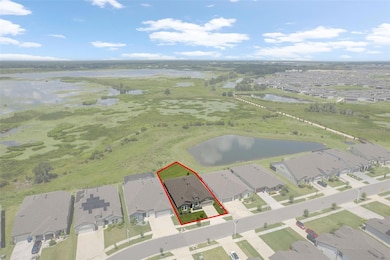9539 Ibis Grove Blvd Wesley Chapel, FL 33545
Epperson NeighborhoodEstimated payment $4,433/month
Highlights
- Lake View
- Contemporary Architecture
- High Ceiling
- Open Floorplan
- Golf Cart Garage
- Mud Room
About This Home
Some photos Digitally staged. Interactive Floor Plan in Virtual Tour link. Room For your custom pool! Rates as low as 4.99% available on this home by using a free 1 year buydown offered by one of our preferred lenders. Easy Florida living in your new lakefront 4BR/2.5BA home with 3-car tandem garage in the highly popular ULTRAFI 7 acre Lagoon community of Epperson North. Situated on an oversized lot with unobstructed views of King Lake—no backyard neighbors and breathtaking Florida sunsets-bird watching is amazing! Thoughtfully designed open-concept layout, custom great room built-ins, and a sleek electric fireplace. Upgraded diagonal tile flooring throughout-no carpets. Chef’s Gourmet kitchen features QUARTZ countertops, massive center island, upgraded stainless appliances including wall convection oven with air fryer, electric cooktop, dishwasher, and walk-in pantry with custom-built-in shelving. Flex space off kitchen is ideal for home office, mud room, or hobby area. Large laundry room with utility sink and extra storage, including cabinetry and washer/dryer. Owner’s suite offers sunsets over serene lake views, a sitting area, spa like bath with quartz counters and double vanities, walk-in tiled shower with dual semi-frameless doors, and a double sided walk-in closet. All guest bedrooms are generous in size with walk-in closets and quartz counters. Massive 36x10 screened lanai with triple pocket sliders and roll down shades, bringing the outdoors in-perfect for entertaining or relaxing in total privacy. Backyard is pool-ready with plenty of room for customization. 3-car tandem garage perfect for extra storage or golf cart. Located just blocks from Kirkland Ranch Academy of Innovation and Innovation Prep Charter School, and centered around Florida’s first 7-acre crystal lagoon, this ULTRAFI-connected SMART community- living in an ULTRAFi community means enjoying future-proof, ultra-fast digital connectivity as part of a modern, amenity-rich, resort-style neighborhood. Includes sandy beaches and paddleboarding to movie nights and food truck festivals—right in your neighborhood. Publix center and restaurants just a mile away. I-75 is 10 minutes away. No waiting—buy now and close quickly! Live the Florida lagoon life year around.
Listing Agent
BEACHES TO RANCHES REALTY Brokerage Phone: 813-416-5162 License #3015297 Listed on: 07/31/2025

Home Details
Home Type
- Single Family
Est. Annual Taxes
- $10,176
Year Built
- Built in 2021
Lot Details
- 10,033 Sq Ft Lot
- East Facing Home
- Property is zoned MPUD
HOA Fees
- $82 Monthly HOA Fees
Parking
- 3 Car Attached Garage
- Tandem Parking
- Garage Door Opener
- Driveway
- Golf Cart Garage
Home Design
- Contemporary Architecture
- Slab Foundation
- Shingle Roof
- Block Exterior
- Stucco
Interior Spaces
- 2,715 Sq Ft Home
- 1-Story Property
- Open Floorplan
- Shelving
- High Ceiling
- Ceiling Fan
- Electric Fireplace
- Blinds
- Sliding Doors
- Mud Room
- Entrance Foyer
- Living Room with Fireplace
- Combination Dining and Living Room
- Inside Utility
- Ceramic Tile Flooring
- Lake Views
Kitchen
- Breakfast Bar
- Walk-In Pantry
- Built-In Convection Oven
- Cooktop with Range Hood
- Microwave
- Dishwasher
- Cooking Island
- Solid Surface Countertops
- Disposal
Bedrooms and Bathrooms
- 4 Bedrooms
- Split Bedroom Floorplan
- En-Suite Bathroom
- Bathtub with Shower
- Shower Only
Laundry
- Laundry Room
- Dryer
- Washer
Home Security
- Home Security System
- Fire and Smoke Detector
Eco-Friendly Details
- Reclaimed Water Irrigation System
Outdoor Features
- Covered Patio or Porch
- Rain Gutters
Utilities
- Central Heating and Cooling System
- Thermostat
- Electric Water Heater
- Water Softener
- High Speed Internet
- Cable TV Available
Listing and Financial Details
- Visit Down Payment Resource Website
- Legal Lot and Block 17 / 25
- Assessor Parcel Number 20-25-23-002.0-025.00-017.0
- $2,838 per year additional tax assessments
Community Details
Overview
- Association fees include cable TV, pool, internet, management
- $45 Other Monthly Fees
- Front Steps Association, Phone Number (800) 690-0958
- Visit Association Website
- Epperson North Association
- Built by Pulte
- Epperson North Village C 1 Subdivision
- The community has rules related to deed restrictions
Recreation
- Community Playground
- Community Pool
- Park
- Dog Park
Map
Home Values in the Area
Average Home Value in this Area
Tax History
| Year | Tax Paid | Tax Assessment Tax Assessment Total Assessment is a certain percentage of the fair market value that is determined by local assessors to be the total taxable value of land and additions on the property. | Land | Improvement |
|---|---|---|---|---|
| 2025 | $10,176 | $484,670 | -- | -- |
| 2024 | $10,176 | $466,800 | -- | -- |
| 2023 | $9,862 | $453,213 | $0 | $0 |
| 2022 | $9,592 | $432,674 | $82,632 | $350,042 |
| 2021 | $3,650 | $72,429 | $0 | $0 |
| 2020 | $2,666 | $23,685 | $0 | $0 |
Property History
| Date | Event | Price | List to Sale | Price per Sq Ft | Prior Sale |
|---|---|---|---|---|---|
| 10/15/2025 10/15/25 | Price Changed | $664,466 | -0.8% | $245 / Sq Ft | |
| 09/03/2025 09/03/25 | Price Changed | $669,966 | -0.7% | $247 / Sq Ft | |
| 07/31/2025 07/31/25 | For Sale | $675,000 | -1.5% | $249 / Sq Ft | |
| 04/25/2022 04/25/22 | Sold | $685,000 | -1.4% | $257 / Sq Ft | View Prior Sale |
| 03/29/2022 03/29/22 | Pending | -- | -- | -- | |
| 03/17/2022 03/17/22 | For Sale | $695,000 | 0.0% | $261 / Sq Ft | |
| 03/12/2022 03/12/22 | Pending | -- | -- | -- | |
| 03/09/2022 03/09/22 | For Sale | $695,000 | 0.0% | $261 / Sq Ft | |
| 02/23/2022 02/23/22 | Pending | -- | -- | -- | |
| 02/01/2022 02/01/22 | Price Changed | $695,000 | -0.7% | $261 / Sq Ft | |
| 01/09/2022 01/09/22 | For Sale | $699,988 | -- | $263 / Sq Ft |
Purchase History
| Date | Type | Sale Price | Title Company |
|---|---|---|---|
| Special Warranty Deed | $601,900 | Pgp Title | |
| Special Warranty Deed | $601,900 | Pgp Title | |
| Special Warranty Deed | $877,200 | Attorney |
Mortgage History
| Date | Status | Loan Amount | Loan Type |
|---|---|---|---|
| Open | $480,183 | New Conventional | |
| Closed | $480,183 | New Conventional |
Source: Stellar MLS
MLS Number: TB8412716
APN: 23-25-20-0020-02500-0170
- 9503 Ibis Grove Blvd
- 9600 Ibis Grove Blvd
- 9397 Ibis Grove Blvd
- 9293 Rally Spring Loop
- 9324 Rally Spring Loop
- 9107 Rally Spring Loop
- 9046 Ivy Stark Blvd
- 9018 Rally Spring Loop
- 9028 Ivy Stark Blvd
- 32090 Sapna Chime Dr
- 8946 Ivy Stark Blvd
- 31954 Sapna Chime Dr
- 9522 Seagrass Port Pass
- 9556 Seagrass Port Pass
- 8834 Sanders Tree Loop
- 8809 Drummer Plank Dr
- 8936 Sanders Tree Loop
- 8833 Sanders Tree Loop
- 32524 Greenwood Loop
- 8764 Drummer Plank Dr
- 8809 Drummer Plank Dr
- 8833 Sanders Tree Loop
- 9776 Branching Ship Trace
- 32524 Greenwood Loop
- 31783 Sun Kettle Loop
- 9988 Branching Ship Trace
- 9937 Aqua Miles Path
- 8541 Ivy Stark Blvd
- 10069 Branching Ship Trace
- 31875 Sun Kettle Loop
- 31742 Sun Kettle Loop
- 8598 Parsons Hill Blvd
- 31363 Sun Kettle Loop
- 31375 Sun Kettle Loop
- 32395 Turtle Grace Loop
- 8769 Parsons Hill Blvd
- 31807 Barrel Wave Way
- 32242 Turtle Grace Loop
- 32468 Turtle Grace Lp
- 32253 Turtle Grace Loop

