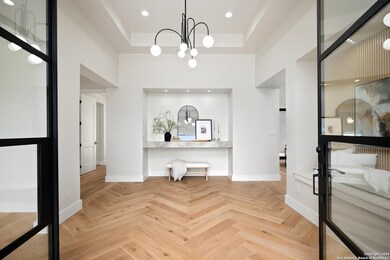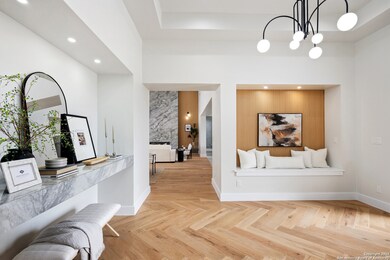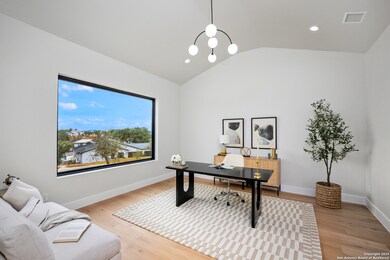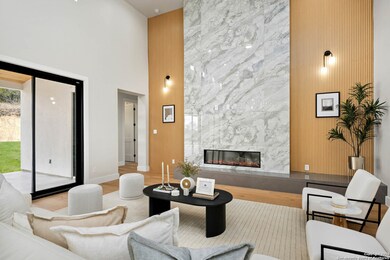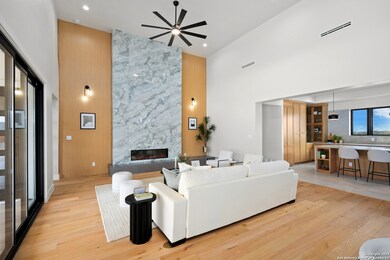
9539 Lenox Hill San Antonio, TX 78255
Cross Mountain NeighborhoodHighlights
- New Construction
- 0.97 Acre Lot
- Game Room
- Leon Springs Elementary School Rated A-
- Wood Flooring
- Walk-In Pantry
About This Home
As of March 2025Introducing 9539 Lenox Hill - a contemporary triumph with panoramic views crafted on an elevated acre in the exclusive community of Cantera Hills. This 4,909 SF masterpiece was brilliantly built by Vergel Constructions. Craftsmanship can be seen in every detail and felt through every material selected throughout the home. Experience a stunning design around every corner with a floor plan that seamlessly blends indoor and outdoor living. Sliding glass doors and soaring ceilings with transom windows accentuate the floor to ceiling fireplace in the living room and custom chandelier in the open concept dining room. The kitchen is one of a kind- with a picture perfect window framing the finest hill country views while you saute your favorite breakfast with the sun peeking through the hilltops. A stunning floating stainless steel vent hood is framed by the warm white oak cabinetry and serene Quartzite countertops that waterfall over the edges of the 12 foot island. Stainless Steel Jennair appliances complete this culinary dream with a 5-burner gas cooktop, wall oven, microwave, dishwasher, wine fridge, refrigerator and freezer towers. The property offers 5 bedrooms, 5 full bathrooms, plus an office, downstairs flex room, upstairs game room, 3-car garage and a spacious outdoor covered patio that overlooks a private hillside. The spacious primary suite offers a private sitting area with sliding glass doors that bring in nature into your morning routine. Replenish in a spa-like bathroom with dual vanities, floating tub, walk in shower with dual shower heads and a custom walk-in closet. Set on a scenic 0.97 acre site that offers the perfect backdrop for a custom swimming pool and future pickleball court. Located within the gated luxury home neighborhood of Cantera Hills, only 10 minutes to the Luxury Shops at La Cantera, Six Flags Fiesta Texas and The Rim.
Last Buyer's Agent
Norma Lety Velazquez
The Agency San Antonio
Home Details
Home Type
- Single Family
Est. Annual Taxes
- $3,600
Year Built
- Built in 2025 | New Construction
Lot Details
- 0.97 Acre Lot
HOA Fees
- $111 Monthly HOA Fees
Home Design
- Slab Foundation
- Metal Roof
- Stucco
Interior Spaces
- 4,909 Sq Ft Home
- Property has 2 Levels
- Ceiling Fan
- Chandelier
- Window Treatments
- Living Room with Fireplace
- Game Room
- Wood Flooring
Kitchen
- Eat-In Kitchen
- Walk-In Pantry
- Built-In Self-Cleaning Oven
- Gas Cooktop
- Stove
- Dishwasher
- Disposal
Bedrooms and Bathrooms
- 5 Bedrooms
- Walk-In Closet
- 5 Full Bathrooms
Laundry
- Laundry Room
- Laundry on lower level
- Washer Hookup
Parking
- 3 Car Garage
- Garage Door Opener
Schools
- Mcandrew Elementary School
- Rawlinson Middle School
- Clark High School
Utilities
- Central Heating and Cooling System
- Heating System Uses Natural Gas
- Gas Water Heater
Listing and Financial Details
- Legal Lot and Block 8 / 5
Community Details
Overview
- $375 HOA Transfer Fee
- Cantera Hills Homeowners Association, Inc Association
- Built by Vergel Constructions
- Cantera Hills Subdivision
- Mandatory home owners association
Security
- Controlled Access
Similar Homes in San Antonio, TX
Home Values in the Area
Average Home Value in this Area
Property History
| Date | Event | Price | Change | Sq Ft Price |
|---|---|---|---|---|
| 03/26/2025 03/26/25 | Sold | -- | -- | -- |
| 01/30/2025 01/30/25 | For Sale | $1,798,167 | +665.2% | $366 / Sq Ft |
| 03/08/2024 03/08/24 | Sold | -- | -- | -- |
| 02/23/2024 02/23/24 | Pending | -- | -- | -- |
| 02/09/2024 02/09/24 | For Sale | $235,000 | -- | -- |
Tax History Compared to Growth
Agents Affiliated with this Home
-
Joseph Aguilar
J
Seller's Agent in 2025
Joseph Aguilar
BHHS Don Johnson Realtors - SA
(210) 279-2981
2 in this area
76 Total Sales
-
N
Buyer's Agent in 2025
Norma Lety Velazquez
The Agency San Antonio
-
Ricardo Gonzalez

Seller's Agent in 2024
Ricardo Gonzalez
Keller Williams Heritage
(210) 243-5801
1 in this area
175 Total Sales
-
C
Buyer's Agent in 2024
Carlos Mendoza
Real Broker, LLC
Map
Source: San Antonio Board of REALTORS®
MLS Number: 1838429
- 8323 Winecup Hill
- 0 Cielo Vista Dr
- 21335 Rembrandt Hill
- 8206 Winecup Hill
- 8134 Vanity Hill
- 0 White Doe Pass
- 22406 White Doe Pass
- 22306 White Doe Pass
- 7811 Winecup Hill
- 20803 Purple Finch
- 7735 Stonewall Hill
- 7823 Vanity Hill
- 22202 Ravine Pass
- 20722 Osprey Way
- 322 Waxberry Trail
- 122 Stonewall Bend
- 22862 Little Hind
- 115 Stonewall Bend
- 634 Aster Trail
- 8822 Falcon Place

