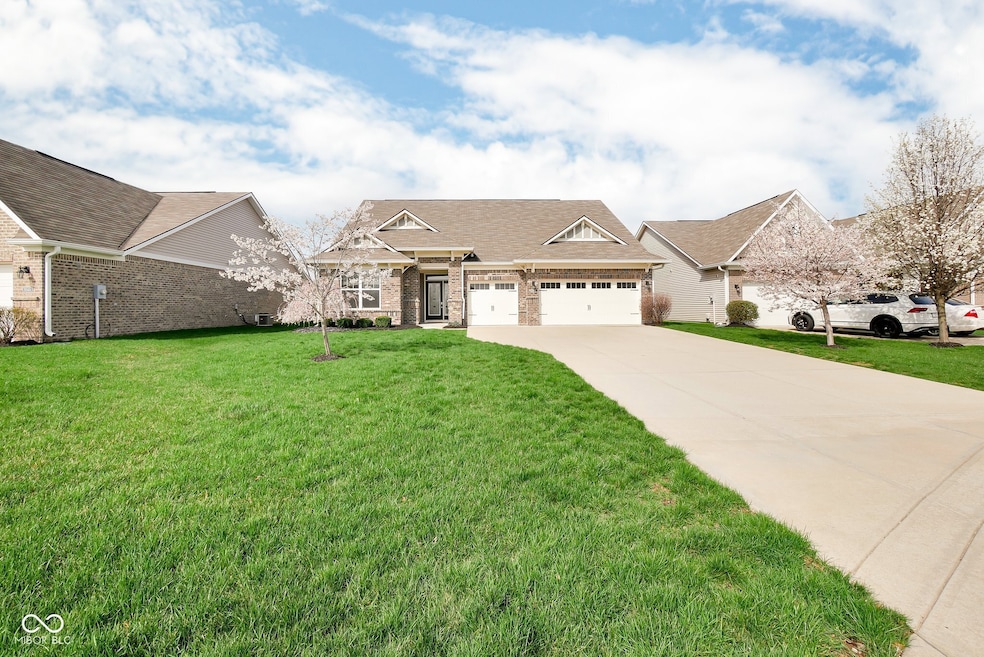
9539 Rocky Shore Dr McCordsville, IN 46055
Brooks-Luxhaven NeighborhoodHighlights
- Ranch Style House
- 3 Car Attached Garage
- Landscaped with Trees
- Geist Elementary School Rated A
- Eat-In Kitchen
- Forced Air Heating and Cooling System
About This Home
As of July 2025Back on market at no fault to sellers. Welcome to 9539 Rocky Shore Drive - a beautifully maintained 3-bedroom, 2-bath ranch with a spacious 3-car garage, located just minutes from Geist Reservoir. This thoughtfully upgraded home integrates a smart home experience with Alexa-compatible smart lighting + blinds, smart thermostat, smart garage door and irrigation system-designed to make everyday living effortless. Inside, enjoy an open-concept layout with a cozy gas fireplace, an eat-in kitchen with a large island, and a dining area that leads to a covered patio and private backyard. The built-in sound system extends to the patio, garage, bathrooms, and living room - perfect for entertaining. The oversized primary suite includes double vanities, a Whirlpool tub, glass shower, and a massive walk-in closet, while the second bedroom features a built-in Murphy bed for added versatility. The garage is finished with coated floors and custom cabinetry for sleek, organized storage. Enjoy smart, stylish, and spacious living close to all the beauty and amenities of Geist!
Last Agent to Sell the Property
Epique Inc License #RB20000546 Listed on: 04/09/2025

Home Details
Home Type
- Single Family
Est. Annual Taxes
- $4,580
Year Built
- Built in 2017
Lot Details
- 10,454 Sq Ft Lot
- Landscaped with Trees
HOA Fees
- $167 Monthly HOA Fees
Parking
- 3 Car Attached Garage
Home Design
- Ranch Style House
- Brick Exterior Construction
- Slab Foundation
- Vinyl Construction Material
Interior Spaces
- 2,114 Sq Ft Home
- Paddle Fans
- Fireplace With Gas Starter
- Attic Access Panel
Kitchen
- Eat-In Kitchen
- Gas Oven
- Microwave
- Dishwasher
Bedrooms and Bathrooms
- 3 Bedrooms
- 2 Full Bathrooms
Laundry
- Dryer
- Washer
Schools
- Hamilton Southeastern High School
Utilities
- Forced Air Heating and Cooling System
- Gas Water Heater
Community Details
- Association fees include lawncare, management, trash
- Association Phone (317) 682-0571
- Timberstone Villas Subdivision
- Property managed by Your HOA Community Management, Inc.
Listing and Financial Details
- Tax Lot 29-15-12-053-013.000-020
- Assessor Parcel Number 291512053013000020
- Seller Concessions Not Offered
Ownership History
Purchase Details
Home Financials for this Owner
Home Financials are based on the most recent Mortgage that was taken out on this home.Purchase Details
Home Financials for this Owner
Home Financials are based on the most recent Mortgage that was taken out on this home.Similar Homes in the area
Home Values in the Area
Average Home Value in this Area
Purchase History
| Date | Type | Sale Price | Title Company |
|---|---|---|---|
| Warranty Deed | -- | Stewart Title | |
| Warranty Deed | $375,000 | Stewart Title | |
| Corporate Deed | -- | None Available |
Mortgage History
| Date | Status | Loan Amount | Loan Type |
|---|---|---|---|
| Open | $358,388 | FHA | |
| Closed | $358,388 | FHA | |
| Previous Owner | $155,558 | Stand Alone First |
Property History
| Date | Event | Price | Change | Sq Ft Price |
|---|---|---|---|---|
| 07/31/2025 07/31/25 | Sold | $442,500 | +0.6% | $209 / Sq Ft |
| 06/11/2025 06/11/25 | Pending | -- | -- | -- |
| 06/02/2025 06/02/25 | Price Changed | $440,000 | -2.2% | $208 / Sq Ft |
| 04/29/2025 04/29/25 | For Sale | $450,000 | 0.0% | $213 / Sq Ft |
| 04/14/2025 04/14/25 | Pending | -- | -- | -- |
| 04/09/2025 04/09/25 | For Sale | $450,000 | +20.0% | $213 / Sq Ft |
| 12/21/2021 12/21/21 | Sold | $375,000 | -2.6% | $177 / Sq Ft |
| 11/16/2021 11/16/21 | Pending | -- | -- | -- |
| 11/05/2021 11/05/21 | For Sale | $385,000 | -- | $182 / Sq Ft |
Tax History Compared to Growth
Tax History
| Year | Tax Paid | Tax Assessment Tax Assessment Total Assessment is a certain percentage of the fair market value that is determined by local assessors to be the total taxable value of land and additions on the property. | Land | Improvement |
|---|---|---|---|---|
| 2024 | $4,581 | $406,000 | $51,700 | $354,300 |
| 2023 | $4,581 | $400,300 | $51,700 | $348,600 |
| 2022 | $3,616 | $351,200 | $51,700 | $299,500 |
| 2021 | $3,616 | $303,100 | $51,700 | $251,400 |
| 2020 | $3,405 | $285,000 | $51,700 | $233,300 |
| 2019 | $3,307 | $274,200 | $45,000 | $229,200 |
| 2018 | $3,154 | $264,000 | $45,000 | $219,000 |
| 2017 | $151 | $37,000 | $37,000 | $0 |
Agents Affiliated with this Home
-

Seller's Agent in 2025
Adrienne Johnson
Epique Inc
(317) 372-2693
2 in this area
33 Total Sales
-

Buyer's Agent in 2025
Jamie Boer
Compass Indiana, LLC
(317) 289-9169
24 in this area
543 Total Sales
-
T
Seller's Agent in 2021
Taylor Bell
Trueblood Real Estate
Map
Source: MIBOR Broker Listing Cooperative®
MLS Number: 22029297
APN: 29-15-12-053-013.000-020
- 14014 Fieldcrest Dr
- 13836 Fieldcrest Dr
- 9846 N Port Dr
- 5590 W Stream Dr
- 13816 Ambria Dr
- 5377 W 1000 N
- 9724 Brooks Dr
- 13658 Perched Owl Run
- 9978 Trafford Ct
- 14462 Brook Meadow Dr
- 14479 Brook Meadow Dr
- 9800 Ridgecrest Ln
- 9877 Wading Crane Ave
- 14034 Wicklow Ln
- 9741 Haughton Ln
- 13297 Highland Springs Dr N
- 10334 Strongbow Rd
- 14334 Hearthwood Dr
- 13617 Creekridge Ln
- 5173 Covington Ave






