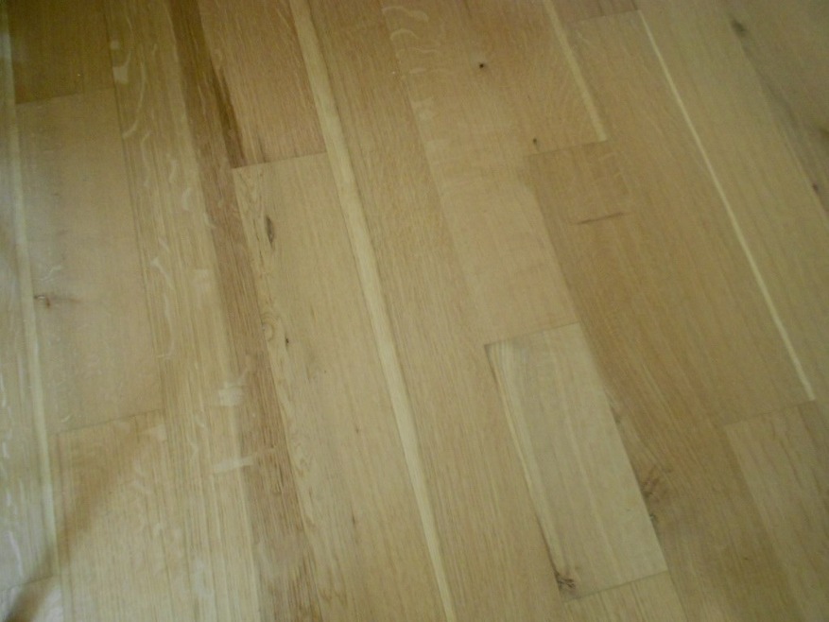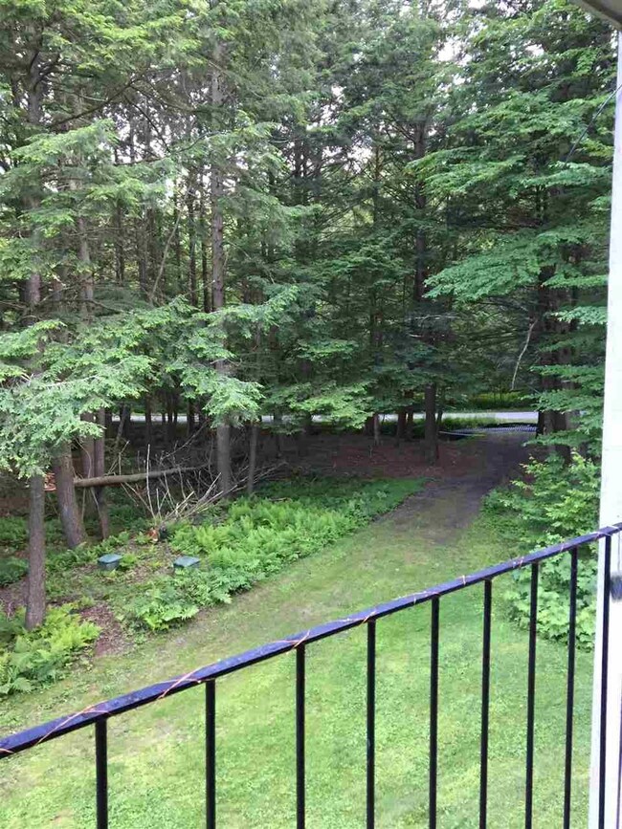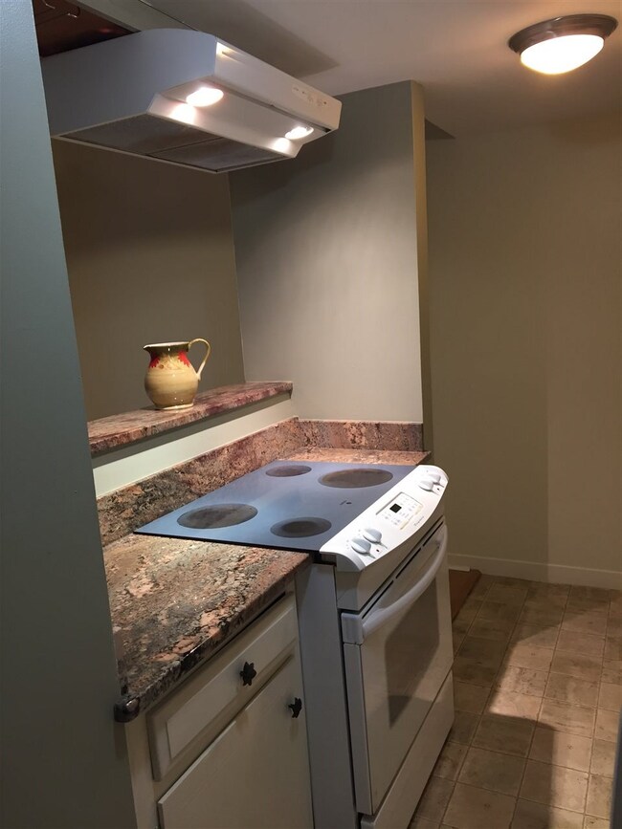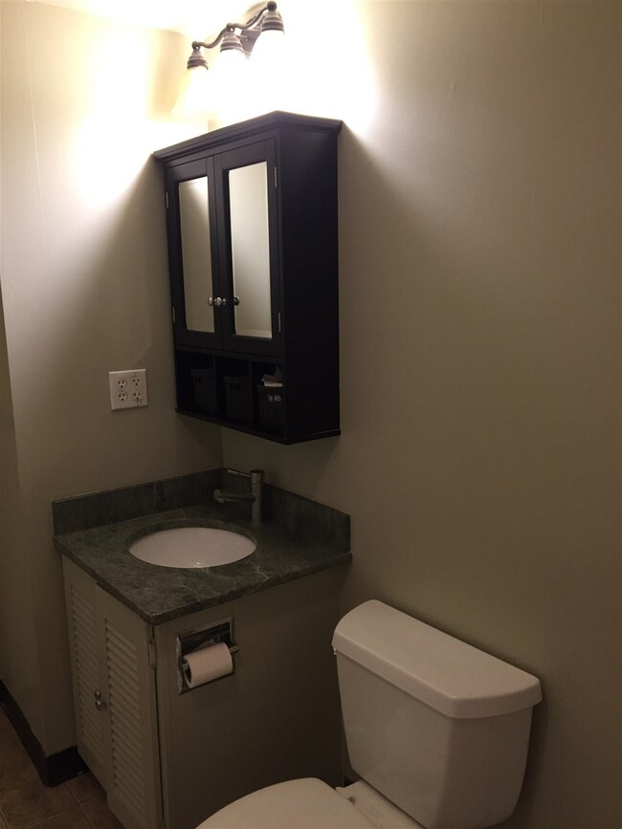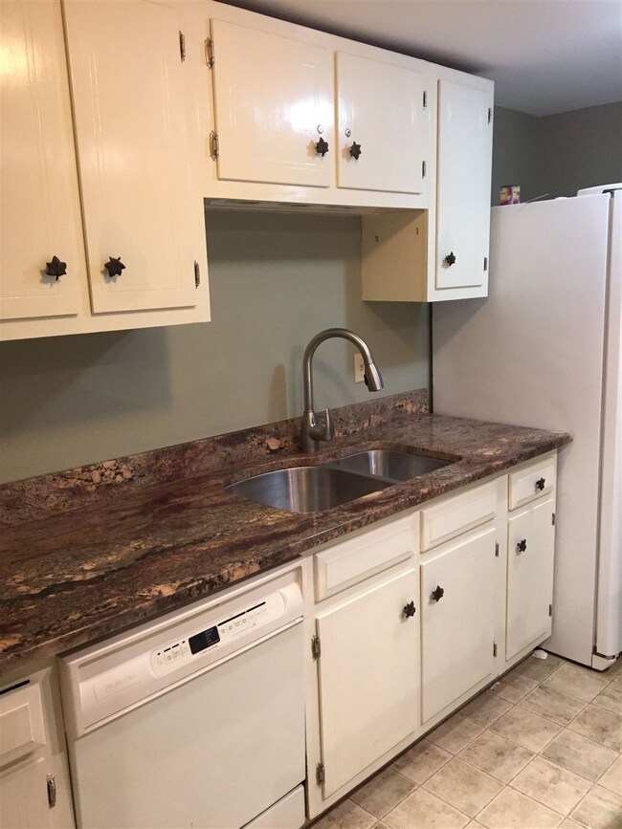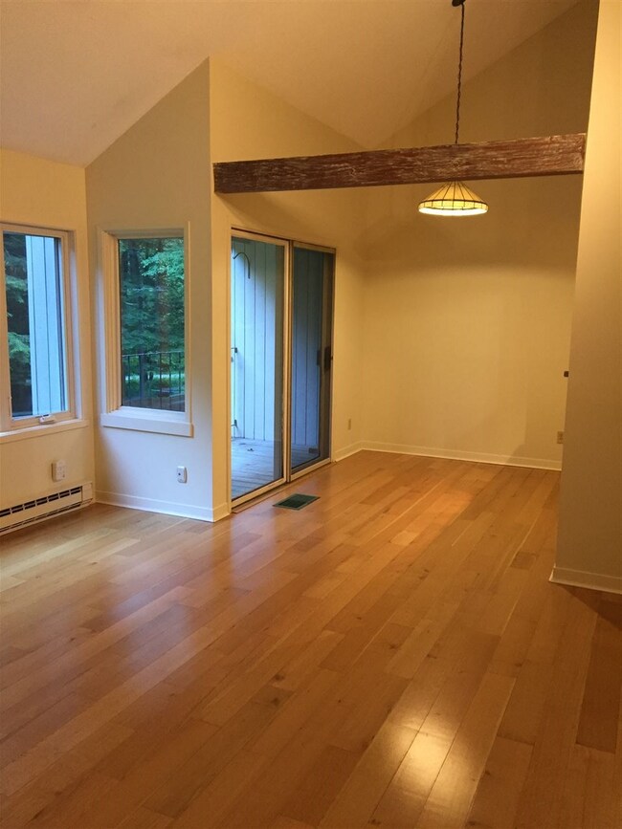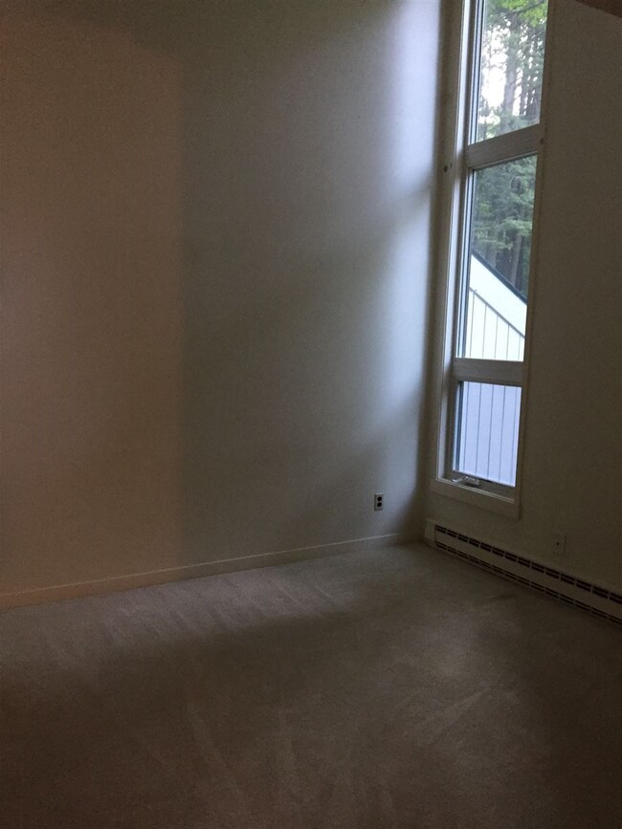
954 Butternut Hill Rd Unit D3 Waitsfield, VT 05673
Estimated Value: $209,000 - $311,864
Highlights
- Clubhouse
- Deck
- Secluded Lot
- Waitsfield Elementary School Rated A
- Contemporary Architecture
- Wooded Lot
About This Home
As of August 2020Stay safe and move here! This low key condo is nestled in nature with a new "Jotul" LP gas heating stove and a new "Reliance" energy efficient water heater tank installed 2019.Escape from stress to this forest retreat! One spacious bedroom with 2 lofts, so you can be creative with this one, make it a work out space or perhaps work-in area. Use lofts for your meditation, yoga, storage underneath stairs for; artwork, books, DVD's, pictures. Use outdoor shed for; ski equipment, chairs, water gear, bikes, a place for your trophies. Use loft areas for your study area & office space, reading, streaming, listening to music, lounging, catch-up on your hobbies or playing video games. Warm weather is here! Enjoy the beautiful crystal clear in-ground pool for your next gathering,BBQ,tennis courts, sauna, soak up the Vitamin D while hiking, step outside to nature trails for X-C skiing in winter months, bird watching and mountain biking for the other seasons, drive down to any swimming holes or visit the designated private areas for sun worshipers. Located only ten minutes from Sugarbush Resort and Mad River Glen, Warren falls, Warren store and Blueberry Lake for swimming, paddling, kayaking, fishing! Vermont is wonderful all year round for you, your furry & not-so-furry friends, your family and guests. There is always plenty to do and great people to meet! Come and explore this secluded haven today!
Last Agent to Sell the Property
Susanna Fetherolf
KW Vermont License #082.0007676 Listed on: 06/16/2017

Property Details
Home Type
- Condominium
Est. Annual Taxes
- $2,521
Year Built
- Built in 1974
Lot Details
- Dirt Road
- Sloped Lot
- Wooded Lot
- Garden
HOA Fees
- $426 Monthly HOA Fees
Home Design
- Contemporary Architecture
- Concrete Foundation
- Wood Frame Construction
- Metal Roof
- Wood Siding
Interior Spaces
- 950 Sq Ft Home
- 2-Story Property
- Cathedral Ceiling
- Ceiling Fan
- Window Treatments
- Window Screens
- Combination Dining and Living Room
Kitchen
- Electric Range
- Stove
- Microwave
- Dishwasher
Flooring
- Carpet
- Laminate
- Tile
Bedrooms and Bathrooms
- 1 Bedroom
- Bathroom on Main Level
- 1 Full Bathroom
Laundry
- Laundry on main level
- Dryer
- Washer
Basement
- Interior Basement Entry
- Crawl Space
Home Security
Parking
- Gravel Driveway
- Shared Driveway
- Unassigned Parking
Accessible Home Design
- Accessible Common Area
- Hard or Low Nap Flooring
Outdoor Features
- Deck
- Covered patio or porch
- Shed
- Outbuilding
Schools
- Waitsfield Elementary School
- Harwood Union Middle/High School
- Harwood Union High School
Utilities
- Baseboard Heating
- Heating System Uses Gas
- Electric Water Heater
- Community Sewer or Septic
- High Speed Internet
- Cable TV Available
Listing and Financial Details
- Tax Lot 12
Community Details
Overview
- Association fees include landscaping, plowing, recreation, sewer, trash, water, condo fee
- Master Insurance
- Technical Planning Mmt Association, Phone Number (802) 496-9400
- Butternut Hill Condos
- Butternut Hill Condominiums Subdivision
- Maintained Community
Amenities
- Sauna
- Clubhouse
Recreation
- Tennis Courts
- Community Pool
- Hiking Trails
- Snow Removal
Pet Policy
- Dogs and Cats Allowed
Security
- Carbon Monoxide Detectors
- Fire and Smoke Detector
Ownership History
Purchase Details
Home Financials for this Owner
Home Financials are based on the most recent Mortgage that was taken out on this home.Purchase Details
Purchase Details
Similar Home in Waitsfield, VT
Home Values in the Area
Average Home Value in this Area
Purchase History
| Date | Buyer | Sale Price | Title Company |
|---|---|---|---|
| Snyder Mac | $127,000 | -- | |
| Snyder Mac | $127,000 | -- | |
| Snyder Mac | $127,000 | -- | |
| Smith Susan E | $120,000 | -- | |
| Smith Susan E | $120,000 | -- | |
| Hojio David L | $74,000 | -- | |
| Hojio David L | $74,000 | -- |
Property History
| Date | Event | Price | Change | Sq Ft Price |
|---|---|---|---|---|
| 08/10/2020 08/10/20 | Sold | $127,000 | -4.4% | $134 / Sq Ft |
| 06/23/2020 06/23/20 | Pending | -- | -- | -- |
| 05/21/2020 05/21/20 | Price Changed | $132,900 | +10.8% | $140 / Sq Ft |
| 02/03/2020 02/03/20 | Price Changed | $119,900 | -1.6% | $126 / Sq Ft |
| 10/24/2019 10/24/19 | Price Changed | $121,900 | -2.4% | $128 / Sq Ft |
| 09/15/2019 09/15/19 | For Sale | $124,900 | -1.7% | $131 / Sq Ft |
| 09/11/2019 09/11/19 | Off Market | $127,000 | -- | -- |
| 07/02/2019 07/02/19 | For Sale | $124,900 | 0.0% | $131 / Sq Ft |
| 07/02/2019 07/02/19 | Price Changed | $124,900 | -1.7% | $131 / Sq Ft |
| 05/14/2019 05/14/19 | Pending | -- | -- | -- |
| 05/13/2019 05/13/19 | Off Market | $127,000 | -- | -- |
| 05/13/2019 05/13/19 | Pending | -- | -- | -- |
| 01/05/2019 01/05/19 | Price Changed | $121,364 | +3.8% | $128 / Sq Ft |
| 06/13/2018 06/13/18 | For Sale | $116,900 | -8.0% | $123 / Sq Ft |
| 06/09/2018 06/09/18 | Off Market | $127,000 | -- | -- |
| 04/26/2018 04/26/18 | Price Changed | $116,900 | -2.5% | $123 / Sq Ft |
| 03/01/2018 03/01/18 | Price Changed | $119,900 | -2.1% | $126 / Sq Ft |
| 02/11/2018 02/11/18 | Price Changed | $122,500 | -1.6% | $129 / Sq Ft |
| 09/01/2017 09/01/17 | Price Changed | $124,500 | -1.2% | $131 / Sq Ft |
| 06/16/2017 06/16/17 | For Sale | $126,000 | -- | $133 / Sq Ft |
Tax History Compared to Growth
Tax History
| Year | Tax Paid | Tax Assessment Tax Assessment Total Assessment is a certain percentage of the fair market value that is determined by local assessors to be the total taxable value of land and additions on the property. | Land | Improvement |
|---|---|---|---|---|
| 2024 | $3,520 | $132,000 | $0 | $132,000 |
| 2023 | $2,303 | $132,000 | $0 | $132,000 |
| 2022 | $2,876 | $132,000 | $0 | $132,000 |
| 2021 | $2,819 | $132,000 | $0 | $132,000 |
| 2020 | $2,776 | $132,000 | $0 | $132,000 |
| 2019 | $2,714 | $132,000 | $0 | $132,000 |
| 2018 | $2,617 | $132,000 | $0 | $132,000 |
| 2017 | $2,513 | $132,000 | $0 | $132,000 |
| 2016 | $2,435 | $132,000 | $0 | $132,000 |
Agents Affiliated with this Home
-

Seller's Agent in 2020
Susanna Fetherolf
KW Vermont
(802) 498-7449
-
Brian Kitchens

Buyer's Agent in 2020
Brian Kitchens
KW Vermont-Stowe
(802) 496-5000
12 in this area
67 Total Sales
Map
Source: PrimeMLS
MLS Number: 4641437
APN: 675-214-10194
- 954 Butternut Hill Rd Unit D5
- 1027 Butternut Hill Rd Unit G-5
- 150 Rolston Rd Unit 202
- 38 Owens Way
- 2000 E Warren Rd
- 93 Highland Dr
- 0 Bragg Hill Rd
- 190 Upper Pines Rd
- 10 Hastings Rd Unit 10
- 77 Timber Ridge
- 139 Deer Run Ln
- 80 Carroll Rd
- 34 Maple Ridge Rd
- 79 Huckleberry Ln Unit 19
- 00 German Flats Rd
- 125 Bridge St
- 147 Bridge St
- 46 Farr Ln
- 157 Mehuron Dr
- 3068 German Flats Rd
- 954 Butternut Hill Rd
- 954 Butternut Hill Rd Unit D3
- 954 Butternut Hill Rd Unit D4
- 954 D4 Butternut Hill Rd Unit D-4
- 956 Butternut Hill Rd
- 956 Butternut Hill Rd Unit E-6
- 956 Butternut Hill Rd Unit E1
- 956 E5 Butternut Hill Rd Unit 5
- D3 Butternut Hill Rd Unit D3
- Butternut D-5
- 1023 Butternut Hill Rd
- 1023 Butternut Hill Rd Unit F4
- 1023 Butternut Hill Rd Unit F-1
- 1023 Butternut Hill Rd Unit F2
- 1027 Butternut Hill Rd Unit G-1
- G1 1027 Butternut Hill Rd Unit G1
- 1027 Butternut Hill Rd Unit G6
- 1027 Butternut Hill Rd Unit G1
- 1027 Butternut Hill Rd Unit G4
- 1027 Butternut Hill Rd
