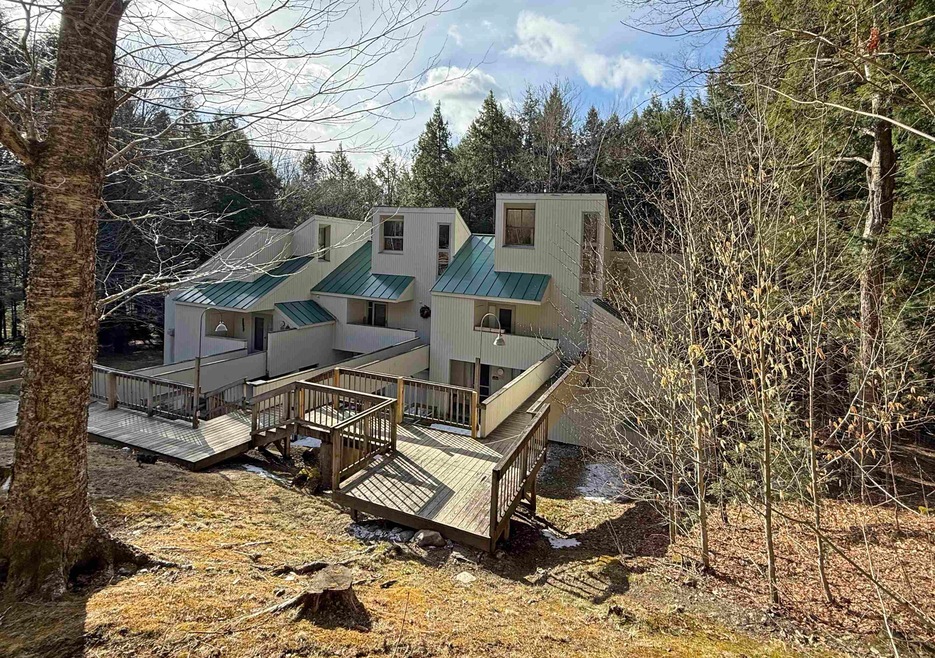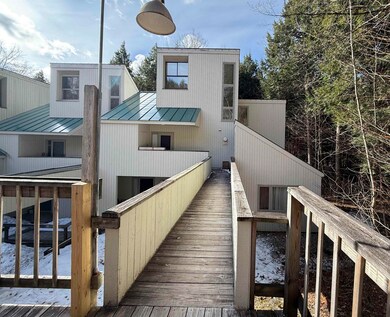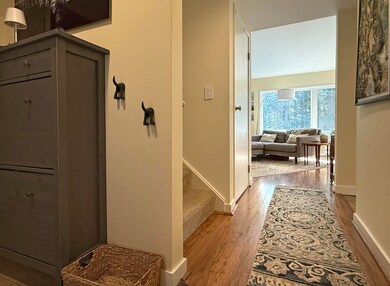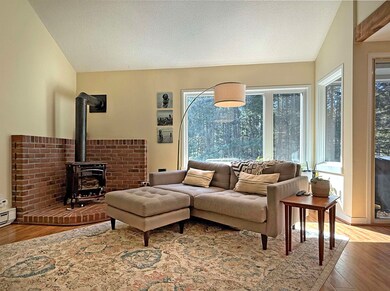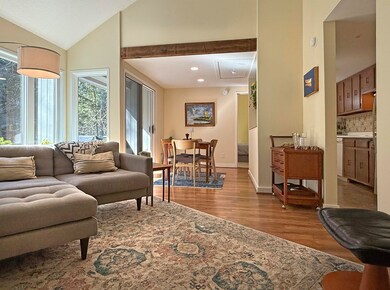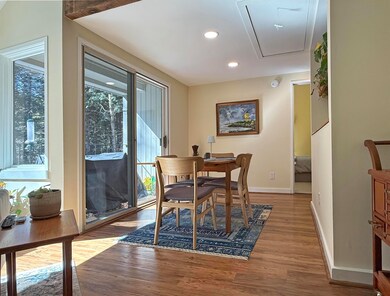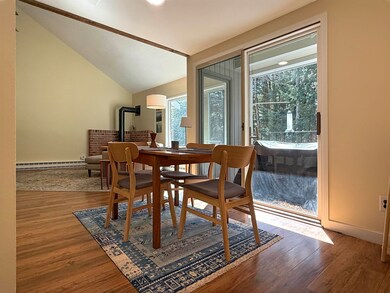
954 Butternut Hill Rd Unit D5 Waitsfield, VT 05673
Estimated payment $2,200/month
Highlights
- In Ground Pool
- Sauna
- Wooded Lot
- Waitsfield Elementary School Rated A
- Contemporary Architecture
- Main Floor Bedroom
About This Home
Butternut Hill condominiums offer residents the feel of a private mtn retreat with the convenience of condo living—providing ample opportunities to enjoy the unbeatable outdoor recreation that both this development and the Mad River Valley have to offer. Community amenities include tennis courts, outdoor pool, and a pool house equipped with bathroom, shower, sauna, and laundry facilities. Outdoor enthusiasts will appreciate the extensive trail system right outside their door, ideal for mtn biking, trail running, and snowshoeing. Additionally, Sugarbush and Mad River Glen ski areas are both just 15 minutes away, with scenic swimming holes nearby. Upon entering this two-bedroom, upper-level end unit, you'll notice its well-designed layout. The foyer serves as a welcoming entryway, with access to a full bath, staircase, and storage closets that create separation from the main living area. At the back of the unit, large windows usher in natural light and showcase wooded views, enhancing the main living area, while varied ceiling heights provide definition of individual spaces and open sight lines maintain nice flow. Off the kitchen, the primary suite boasts a vaulted ceiling, architecturally distinctive windows, and direct access to the full bath, creating a charming oasis. Upstairs you'll find the unit’s second bedroom which also enjoys vaulted ceilings, a private half bath, and another fun loft nook.
Last Listed By
The Real Estate Company of Vermont, LLC License #081.0092257 Listed on: 04/03/2025
Property Details
Home Type
- Condominium
Est. Annual Taxes
- $4,103
Year Built
- Built in 1974
Home Design
- Contemporary Architecture
- Concrete Foundation
- Wood Frame Construction
- Metal Roof
- Wood Siding
Interior Spaces
- 1,100 Sq Ft Home
- Property has 2 Levels
- Gas Fireplace
- Natural Light
- Entrance Foyer
- Living Room
- Dining Area
- Sauna
- Stove
- Pull Down Stairs to Attic
Flooring
- Carpet
- Laminate
Bedrooms and Bathrooms
- 2 Bedrooms
- Main Floor Bedroom
- En-Suite Bathroom
Parking
- Shared Driveway
- Unpaved Parking
Outdoor Features
- In Ground Pool
- Balcony
Schools
- Choice Elementary And Middle School
- Harwood Union High School
Utilities
- Baseboard Heating
- Propane
- Drilled Well
- Septic Tank
- Community Sewer or Septic
- Internet Available
Additional Features
- Accessible Full Bathroom
- Wooded Lot
Community Details
Overview
- Butternut Hill Condos
- Butternut Hill Subdivision
Amenities
- Common Area
- Sauna
Recreation
- Heated Community Pool
- Trails
- Tennis Courts
Map
Home Values in the Area
Average Home Value in this Area
Tax History
| Year | Tax Paid | Tax Assessment Tax Assessment Total Assessment is a certain percentage of the fair market value that is determined by local assessors to be the total taxable value of land and additions on the property. | Land | Improvement |
|---|---|---|---|---|
| 2024 | $4,121 | $154,500 | $0 | $154,500 |
| 2023 | $2,809 | $154,500 | $0 | $154,500 |
| 2022 | $3,466 | $154,500 | $0 | $154,500 |
| 2021 | $3,363 | $154,500 | $0 | $154,500 |
| 2020 | $3,249 | $154,500 | $0 | $154,500 |
| 2019 | $3,177 | $154,500 | $0 | $154,500 |
| 2018 | $3,063 | $154,500 | $0 | $154,500 |
| 2017 | $2,942 | $154,500 | $0 | $154,500 |
| 2016 | $2,850 | $154,500 | $0 | $154,500 |
Property History
| Date | Event | Price | Change | Sq Ft Price |
|---|---|---|---|---|
| 04/03/2025 04/03/25 | For Sale | $350,000 | +18.6% | $318 / Sq Ft |
| 11/03/2023 11/03/23 | Sold | $295,000 | 0.0% | $281 / Sq Ft |
| 10/11/2023 10/11/23 | Pending | -- | -- | -- |
| 10/07/2023 10/07/23 | Price Changed | $295,000 | -6.3% | $281 / Sq Ft |
| 10/03/2023 10/03/23 | Price Changed | $314,900 | -3.1% | $300 / Sq Ft |
| 09/22/2023 09/22/23 | For Sale | $325,000 | -- | $310 / Sq Ft |
Similar Homes in Waitsfield, VT
Source: PrimeMLS
MLS Number: 5034732
APN: 675-214-10532
- 1027 Butternut Hill Rd Unit G-5
- 1075 Butternut Hill Rd Unit H-2
- 150 Rolston Rd Unit 202
- 93 Highland Dr
- 0 Bragg Hill Rd
- 190 Upper Pines Rd
- 10 Hastings Rd Unit 10
- 31 Christmas Tree Rd Unit 3
- 31 Christmas Tree Rd Unit 24
- 74 Christmas Tree Rd Unit 5
- 77 Timber Ridge
- 139 Deer Run Ln
- 80 Carroll Rd
- 34 Maple Ridge Rd
- 00 German Flats Rd
- 125 Bridge St
- 147 Bridge St
- 46 Farr Ln
- 157 Mehuron Dr
- 3068 German Flats Rd
