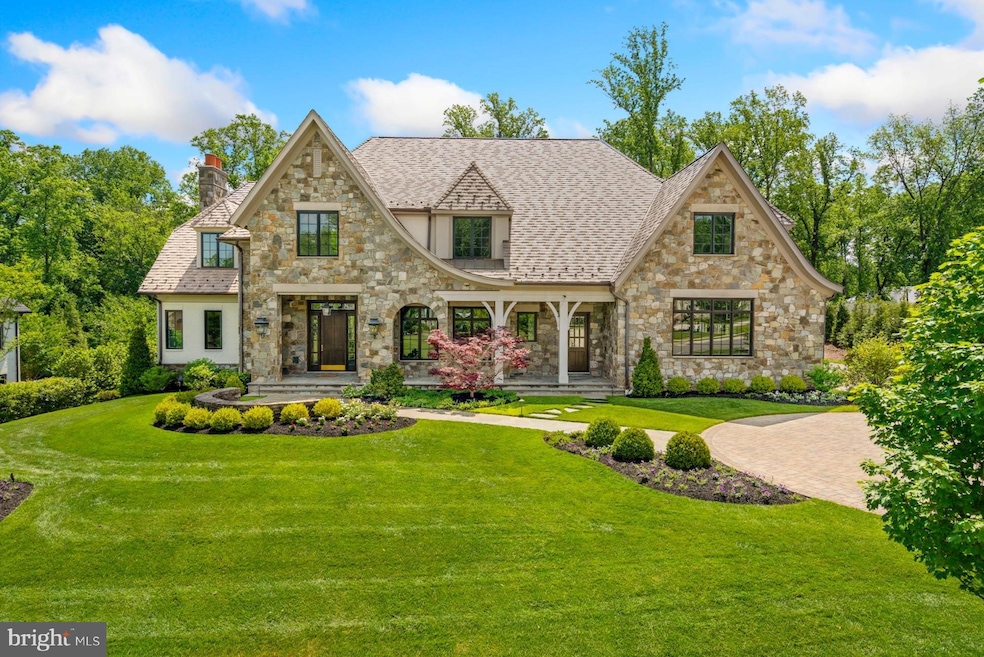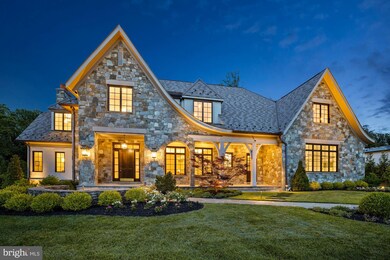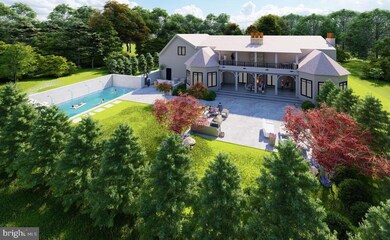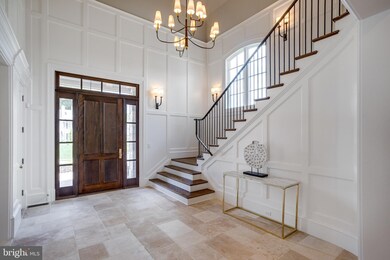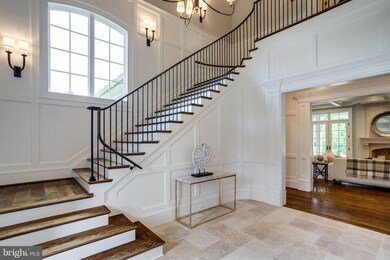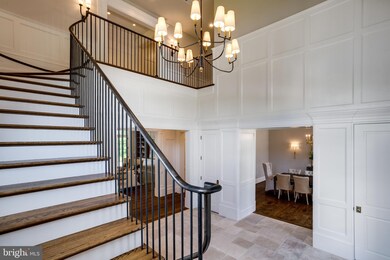
954 MacKall Farms Ln McLean, VA 22101
Highlights
- Home Theater
- New Construction
- Eat-In Gourmet Kitchen
- Churchill Road Elementary School Rated A
- Private Pool
- Heated Floors
About This Home
As of November 2021***Pool and Spa construction are underway! Expected completion is the end of September. Look forward to Fall swimming in your new heated pool and spa! ***The final New Build on prestigious Mackall Farms Lane awaits you! Built by 30-year veteran builder, McLean-based Winthrop Custom Builders, this magnificent home exhibits uncompromising luxury and elevated craftsmanship, and masterfully blends transitional elements with timeless design. Interiors by Andy Staszak, including an elevator to all floors and 2 Primary Bedroom Suites. Landscapes by Charles Owen, including a Pool to be delivered upon sale. Exterior elements incorporate field stone and painted brick, EcoStar Empire Shake roof, masonry built chimneys, and a 4-car Garage. The Main Level features both white oak hardwood and limestone floors as well as bespoke millwork in the form of quartersawn white oak custom built-ins, floor-to-ceiling wainscoting, and extensive trimwork; a magnificent Kitchen with custom built inset cabinetry, soapstone countertops, Wolf/Sub-Zero appliances, and Morning Room with cathedral beamed ceiling and 180-degree views overlooking the backyard; a huge Mudroom with 1 of 2 Laundry Rooms, a Half Bath, oversized storage spaces and separate entrance; the impressive Great Room with gas-ready Fireplace, stone mantel and French doors to rear patio; separate private Office with rear exterior access, Living Room with wet bar and Dining Room provide ideal work and entertaining spaces. The Upper Level continues with oak floors throughout and features the primary Owner's Suite with two Walk-In Closets and luxurious Bathroom retreat outfitted with bespoke stone, free standing soaking tub, two water closets and two separate glass-enclosed showers. The secondary Bedroom Suite includes a large sitting room, Bathroom with separate water closet and Walk-In Closet. The second Laundry Room and 2 additional Bedrooms, both en suite and with walk-in closets, complete the Upper Level. The walk-out Lower Level is equally impressive with a full Bar, 1085-bottle wine cellar, Rec Room with rustic beamed ceiling and gas-ready Fireplace, 5th Bedroom suite with Full Bath, additional space to build out optional Fitness or Media Rooms and sizable storage. The resplendent backyard living experience features a pool delivered with sale, covered flagstone loggia, oversized patio, mature landscaping, and natural privacy screening, all perfect for relaxing, entertaining, alfresco dining, or gardening. Ideally located just 12 minutes to Arlington, 6 minutes to the Chain Bridge, 10 minutes to Tysons, 5 minutes to the Beltway and equi-destant from both Reagan and Dulles airports. Experience the splendor and ease of a completed and turnkey new build - a rare offering available now in McLean, Virginia.
Home Details
Home Type
- Single Family
Est. Annual Taxes
- $62,696
Year Built
- Built in 2020 | New Construction
Lot Details
- 0.83 Acre Lot
- Cul-De-Sac
- Stone Retaining Walls
- Landscaped
- Extensive Hardscape
- No Through Street
- Private Lot
- Sprinkler System
- Cleared Lot
- Backs to Trees or Woods
- Back and Front Yard
- Property is in excellent condition
- Property is zoned 110
HOA Fees
- $217 Monthly HOA Fees
Parking
- 4 Car Direct Access Garage
- Side Facing Garage
- Garage Door Opener
- Driveway
Home Design
- Transitional Architecture
- Brick Exterior Construction
- Frame Construction
- Architectural Shingle Roof
- Slate Roof
- Composition Roof
- Stone Siding
Interior Spaces
- Property has 3 Levels
- 1 Elevator
- Wet Bar
- Central Vacuum
- Curved or Spiral Staircase
- Built-In Features
- Bar
- Chair Railings
- Crown Molding
- Wainscoting
- Beamed Ceilings
- Tray Ceiling
- Vaulted Ceiling
- Skylights
- Recessed Lighting
- 5 Fireplaces
- Stone Fireplace
- Fireplace Mantel
- Gas Fireplace
- Bay Window
- Casement Windows
- French Doors
- Mud Room
- Entrance Foyer
- Great Room
- Sitting Room
- Living Room
- Dining Room
- Home Theater
- Library
- Recreation Room
- Game Room
- Storage Room
- Attic Fan
Kitchen
- Eat-In Gourmet Kitchen
- Breakfast Room
- Butlers Pantry
- Gas Oven or Range
- Commercial Range
- Range Hood
- Built-In Microwave
- Extra Refrigerator or Freezer
- Ice Maker
- Dishwasher
- Kitchen Island
- Wine Rack
- Disposal
Flooring
- Wood
- Partially Carpeted
- Heated Floors
- Stone
- Ceramic Tile
Bedrooms and Bathrooms
- En-Suite Primary Bedroom
- En-Suite Bathroom
- Walk-In Closet
- Soaking Tub
- Bathtub with Shower
- Walk-in Shower
Laundry
- Laundry Room
- Laundry on main level
- Electric Front Loading Dryer
- Front Loading Washer
Basement
- Walk-Out Basement
- Interior and Exterior Basement Entry
- Basement Windows
Home Security
- Home Security System
- Flood Lights
Outdoor Features
- Private Pool
- Patio
- Exterior Lighting
Schools
- Churchill Road Elementary School
- Cooper Middle School
- Langley High School
Utilities
- Forced Air Zoned Heating and Cooling System
- Humidifier
- Vented Exhaust Fan
- Programmable Thermostat
- Underground Utilities
- 200+ Amp Service
- Natural Gas Water Heater
- Phone Available
- Cable TV Available
Additional Features
- Accessible Elevator Installed
- Energy-Efficient Windows
Community Details
- Mackall Farms HOA
- Built by Winthrop Custom Builders
- Mackall Farms Subdivision, Custom Floorplan
Listing and Financial Details
- Tax Lot 2
- Assessor Parcel Number 0214 26 0002
Ownership History
Purchase Details
Home Financials for this Owner
Home Financials are based on the most recent Mortgage that was taken out on this home.Similar Homes in McLean, VA
Home Values in the Area
Average Home Value in this Area
Purchase History
| Date | Type | Sale Price | Title Company |
|---|---|---|---|
| Warranty Deed | $1,810,189 | Crown Settlements Llc |
Mortgage History
| Date | Status | Loan Amount | Loan Type |
|---|---|---|---|
| Open | $3,450,000 | Purchase Money Mortgage |
Property History
| Date | Event | Price | Change | Sq Ft Price |
|---|---|---|---|---|
| 06/12/2025 06/12/25 | Price Changed | $7,750,000 | -2.5% | $764 / Sq Ft |
| 05/09/2025 05/09/25 | Price Changed | $7,950,000 | -3.6% | $784 / Sq Ft |
| 04/10/2025 04/10/25 | For Sale | $8,250,000 | +37.5% | $814 / Sq Ft |
| 11/09/2021 11/09/21 | Sold | $5,998,000 | 0.0% | $625 / Sq Ft |
| 08/31/2021 08/31/21 | Pending | -- | -- | -- |
| 06/03/2021 06/03/21 | For Sale | $5,998,000 | +231.3% | $625 / Sq Ft |
| 09/14/2018 09/14/18 | Sold | $1,810,189 | +0.8% | -- |
| 01/24/2018 01/24/18 | For Sale | $1,795,000 | -- | -- |
Tax History Compared to Growth
Tax History
| Year | Tax Paid | Tax Assessment Tax Assessment Total Assessment is a certain percentage of the fair market value that is determined by local assessors to be the total taxable value of land and additions on the property. | Land | Improvement |
|---|---|---|---|---|
| 2024 | $71,062 | $6,014,570 | $1,271,000 | $4,743,570 |
| 2023 | $65,421 | $5,681,370 | $1,177,000 | $4,504,370 |
| 2022 | $65,279 | $5,596,170 | $1,110,000 | $4,486,170 |
| 2021 | $62,696 | $5,239,970 | $1,023,000 | $4,216,970 |
| 2020 | $60,090 | $5,089,460 | $974,000 | $4,115,460 |
| 2019 | $19,569 | $1,622,000 | $1,622,000 | $0 |
| 2018 | $17,940 | $1,560,000 | $1,560,000 | $0 |
| 2017 | $18,470 | $1,560,000 | $1,560,000 | $0 |
| 2016 | $18,431 | $1,560,000 | $1,560,000 | $0 |
Agents Affiliated with this Home
-
Lizzy Conroy

Seller's Agent in 2025
Lizzy Conroy
Serhant
(202) 441-3630
111 in this area
223 Total Sales
-
Karen Briscoe

Seller Co-Listing Agent in 2021
Karen Briscoe
Serhant
(703) 582-6818
104 in this area
231 Total Sales
-
datacorrect BrightMLS
d
Buyer's Agent in 2021
datacorrect BrightMLS
Non Subscribing Office
-
Jack Shafran

Seller's Agent in 2018
Jack Shafran
Yeonas & Shafran Real Estate, LLC
(703) 967-0037
18 in this area
55 Total Sales
-
Dean Yeonas

Seller Co-Listing Agent in 2018
Dean Yeonas
Yeonas & Shafran Real Estate, LLC
(703) 216-8552
27 in this area
106 Total Sales
Map
Source: Bright MLS
MLS Number: VAFX1205392
APN: 0214-26-0002
- 6723 Georgetown Pike
- 6610 Weatheford Ct
- 1060 Harvey Rd
- 6625 Weatheford Ct
- 6615 Malta Ln
- 1110 Harvey Rd
- 6732 Baron Rd
- 1107 Kensington Rd
- 1127 Guilford Ct
- 1101 Dogwood Dr
- 913 Whann Ave
- 1008 Jarvis Ct
- 1146 Wimbledon Dr
- 1153 Randolph Rd
- 1109 Ingleside Ave
- 1225 Stuart Robeson Dr
- 1218 Kensington Rd
- 6602 Madison Mclean Dr
- 7049 Chain Bridge Rd
- 6603 Briar Hill Ct
