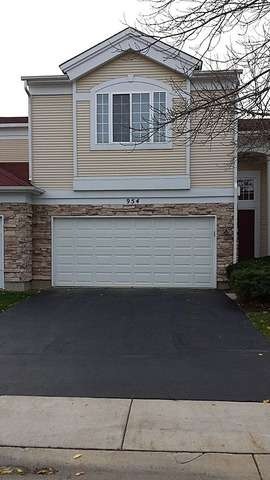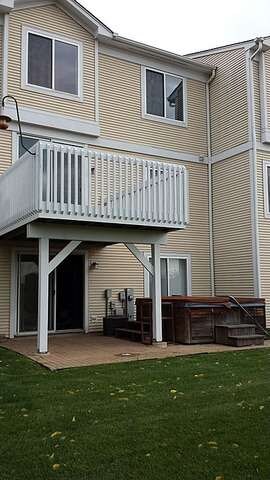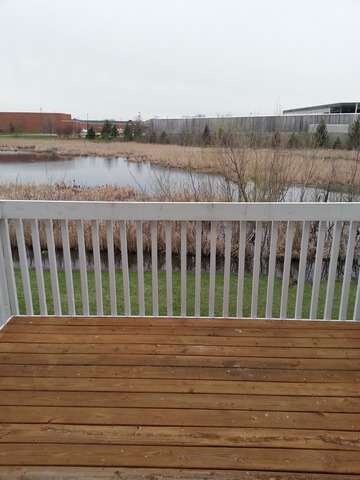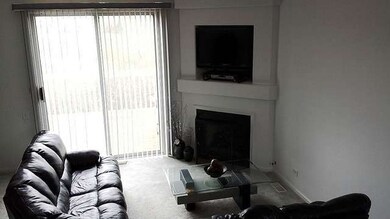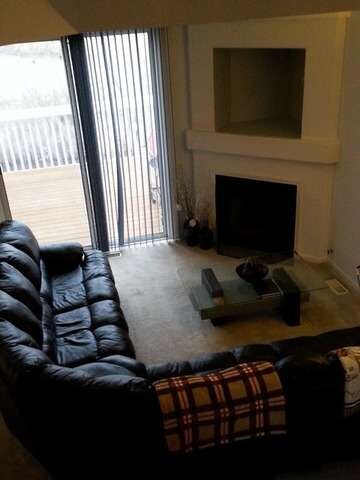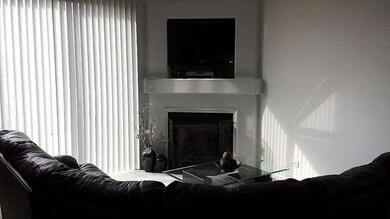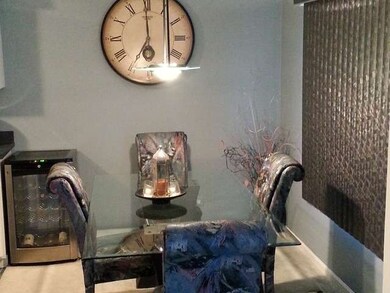
954 Mesa Dr Unit 452D Elgin, IL 60123
College Green NeighborhoodHighlights
- Spa
- Vaulted Ceiling
- Balcony
- South Elgin High School Rated A-
- Loft
- Attached Garage
About This Home
As of April 20222BD+Loft 2.5BA Townhome with a dramatic foyer, 3 full floors of living space, Fireplace, built-in entertainment center, 9ft first floor ceilings, private 12x12 deck off of living room, paver patio outside of large walk-out basement, cathedral ceilings in master bedroom, second floor laundry next to master bedroom. Loft can easily be turned into a 3rd bedroom, all major appliances stay.
Last Agent to Sell the Property
Chad Kwapniewski
Green Ivy Realty & Prop Mgmt License #475158083 Listed on: 04/22/2014
Last Buyer's Agent
@properties Christie's International Real Estate License #475142778

Townhouse Details
Home Type
- Townhome
Est. Annual Taxes
- $5,620
Year Built
- 1996
HOA Fees
- $184 per month
Parking
- Attached Garage
- Parking Available
- Garage Transmitter
- Garage Door Opener
- Driveway
- Parking Included in Price
Home Design
- Slab Foundation
- Asphalt Shingled Roof
- Vinyl Siding
Interior Spaces
- Vaulted Ceiling
- Gas Log Fireplace
- Loft
- Unfinished Basement
Kitchen
- Oven or Range
- Microwave
- Dishwasher
Bedrooms and Bathrooms
- Primary Bathroom is a Full Bathroom
- Dual Sinks
Laundry
- Laundry on upper level
- Dryer
- Washer
Outdoor Features
- Spa
- Balcony
- Patio
Utilities
- Forced Air Heating and Cooling System
- Heating System Uses Gas
Community Details
- Pets Allowed
Ownership History
Purchase Details
Home Financials for this Owner
Home Financials are based on the most recent Mortgage that was taken out on this home.Purchase Details
Purchase Details
Home Financials for this Owner
Home Financials are based on the most recent Mortgage that was taken out on this home.Purchase Details
Home Financials for this Owner
Home Financials are based on the most recent Mortgage that was taken out on this home.Similar Home in Elgin, IL
Home Values in the Area
Average Home Value in this Area
Purchase History
| Date | Type | Sale Price | Title Company |
|---|---|---|---|
| Warranty Deed | $246,000 | -- | |
| Interfamily Deed Transfer | -- | None Available | |
| Warranty Deed | $159,500 | Attorneys Title Guaranty Fun | |
| Warranty Deed | $150,500 | First American Title Ins Co |
Mortgage History
| Date | Status | Loan Amount | Loan Type |
|---|---|---|---|
| Open | $241,445 | FHA | |
| Previous Owner | $113,412 | New Conventional | |
| Previous Owner | $127,400 | New Conventional | |
| Previous Owner | $112,898 | New Conventional | |
| Previous Owner | $61,500 | Credit Line Revolving | |
| Previous Owner | $145,000 | Unknown | |
| Previous Owner | $145,000 | Unknown | |
| Previous Owner | $124,000 | Unknown | |
| Previous Owner | $127,000 | Unknown | |
| Previous Owner | $135,350 | Balloon |
Property History
| Date | Event | Price | Change | Sq Ft Price |
|---|---|---|---|---|
| 04/30/2022 04/30/22 | Sold | $245,900 | 0.0% | $161 / Sq Ft |
| 04/03/2022 04/03/22 | Pending | -- | -- | -- |
| 04/03/2022 04/03/22 | For Sale | $245,900 | +54.4% | $161 / Sq Ft |
| 05/29/2014 05/29/14 | Sold | $159,250 | -3.4% | $104 / Sq Ft |
| 05/01/2014 05/01/14 | Pending | -- | -- | -- |
| 04/22/2014 04/22/14 | For Sale | $164,900 | -- | $108 / Sq Ft |
Tax History Compared to Growth
Tax History
| Year | Tax Paid | Tax Assessment Tax Assessment Total Assessment is a certain percentage of the fair market value that is determined by local assessors to be the total taxable value of land and additions on the property. | Land | Improvement |
|---|---|---|---|---|
| 2024 | $5,620 | $78,226 | $16,550 | $61,676 |
| 2023 | $5,343 | $70,672 | $14,952 | $55,720 |
| 2022 | $5,068 | $64,441 | $13,634 | $50,807 |
| 2021 | $4,840 | $60,248 | $12,747 | $47,501 |
| 2020 | $4,428 | $54,549 | $12,169 | $42,380 |
| 2019 | $4,293 | $51,962 | $11,592 | $40,370 |
| 2018 | $4,246 | $48,951 | $10,920 | $38,031 |
| 2017 | $4,143 | $46,276 | $10,323 | $35,953 |
| 2016 | $3,939 | $42,932 | $9,577 | $33,355 |
| 2015 | -- | $39,351 | $8,778 | $30,573 |
| 2014 | -- | $38,866 | $8,670 | $30,196 |
| 2013 | -- | $39,891 | $8,899 | $30,992 |
Agents Affiliated with this Home
-

Seller's Agent in 2022
Janet Staackmann
@ Properties
(847) 208-9230
1 in this area
17 Total Sales
-

Buyer's Agent in 2022
Julie Roback
Baird Warner
(630) 212-2163
1 in this area
295 Total Sales
-
C
Seller's Agent in 2014
Chad Kwapniewski
Green Ivy Realty & Prop Mgmt
-

Seller Co-Listing Agent in 2014
Randy Rantz
Green Ivy Realty & Prop Mgmt
(773) 913-2525
154 Total Sales
Map
Source: Midwest Real Estate Data (MRED)
MLS Number: MRD08595374
APN: 06-28-176-005
- 931 Mesa Dr Unit 501A
- 2366 Nantucket Ln
- 2370 Nantucket Ln
- 2020 Medinah Cir
- 1934 Mission Hills Dr Unit 2
- 2020 College Green Dr
- 1780 Mission Hills Dr Unit 1
- 1805 Pebble Beach Cir Unit 7
- 653 Fairview Ln
- 27 Farmington Ct
- 1370 Marleigh Ln
- 1682 College Green Dr Unit 2
- 11 Misty Ct
- 35W837 Crispin Dr
- 1077 Crane Point
- 1289 Evergreen Ln
- 2472 Vista Trail
- 1459 S Blackhawk Cir
- 1458 Woodland Dr
- 1314 Sandhurst Ln Unit 3
