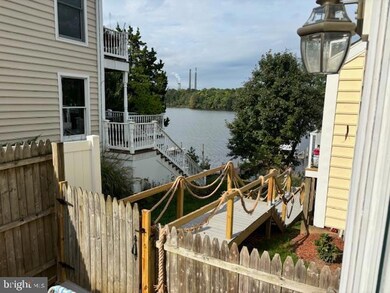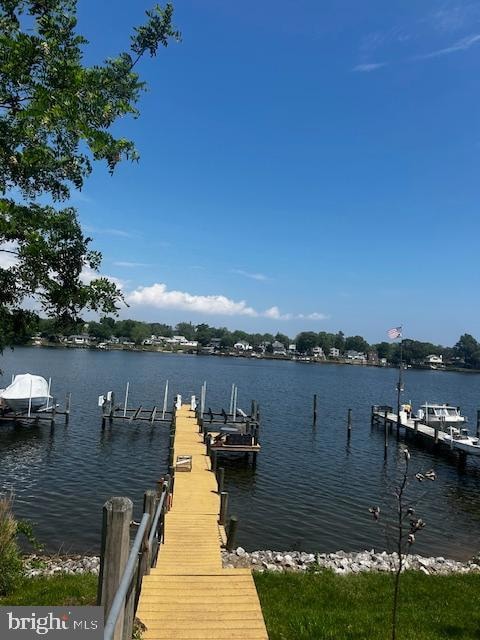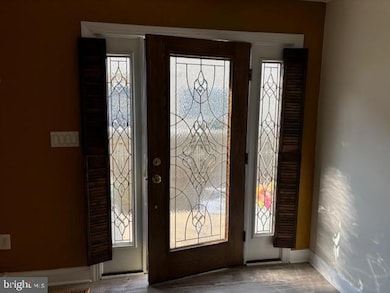954 Nabbs Creek Rd Unit 2 Glen Burnie, MD 21060
Solley Neighborhood
1
Bed
1
Bath
3,960
Sq Ft
0.27
Acres
Highlights
- 0.27 Acre Lot
- 1 Fireplace
- Dogs Allowed
- Coastal Architecture
- Central Air
- Heat Pump System
About This Home
Magnificent water-front views and access. First floor Unit only, approximately 900 sq. ft,. Private entrance. This one bedroom and one full bathroom unit is just what you have been looking for. Kitchen, with new refrigerator, stove & oven. Large living room and dining room combo area. Bedroom with generous closet space. Property overlooking Nabbs Creek in Glen Burnie. This is a must see property. WATER & ELECTRIC INCLUDED. Two parking space. Stackable washer and dryer included in the unit. Rental has water access and an opportunity for boat slip rental. Pets case by case.
Condo Details
Home Type
- Condominium
Year Built
- Built in 2003
Home Design
- Coastal Architecture
- Entry on the 1st floor
- Brick Exterior Construction
- Vinyl Siding
Interior Spaces
- Property has 3 Levels
- 1 Fireplace
- Finished Basement
- Exterior Basement Entry
- Washer and Dryer Hookup
Bedrooms and Bathrooms
- 1 Main Level Bedroom
- 1 Full Bathroom
Parking
- 1 Parking Space
- 1 Driveway Space
- 1 Assigned Parking Space
Schools
- Solley Elementary School
- George Fox Middle School
- Northeast High School
Utilities
- Central Air
- Heat Pump System
- Electric Water Heater
- Public Septic
Listing and Financial Details
- Residential Lease
- Security Deposit $2,000
- Rent includes water, electricity
- No Smoking Allowed
- 12-Month Min and 24-Month Max Lease Term
- Available 10/18/24
- $40 Application Fee
- Assessor Parcel Number 020302027816000
Community Details
Overview
- Low-Rise Condominium
- Altoona Beach Subdivision
Pet Policy
- Dogs Allowed
Map
Source: Bright MLS
MLS Number: MDAA2087116
Nearby Homes
- 972 Nabbs Creek Rd
- 1308 Hollow Glen Ct
- 7608 Stoney View Drive - Sussex J Model
- 7616 Turnbrook Dr
- 7619 Turnbrook Dr
- 140 Greenland Beach Rd
- 939 Chestnut Manor Ct
- 975 Chestnut Manor Ct
- 987 Chestnut Manor Ct
- 424-5 Greenland Beach Rd
- 8000 Fort Smallwood Rd
- 8002 Fort Smallwood Rd
- 871 Chestnutview Ct
- 7810 Shelbourne
- 823 De Franceaux Harbor
- 7580 Beach Dr
- 7638 Laurel Dr
- 920 Passamaquody Harbour
- 8 Granada Rd
- 802 Waterview Dr
- 463 Carvel Beach Rd
- 212 Greenland Beach Rd
- 621 Fernhill Rd Unit A
- 1159 Coulbourn Corner
- 7624 Solley Rd
- 7871 Hidden Creek Way
- 8448 Garden Rd
- 816 Croggan Crescent
- 1296 Holmespun Dr
- 680 Chestnut Springs Ln
- 633 Warblers Perch Way
- 7425 Willow View Ln
- 7713 Gaston Place
- 7719 Middlegate Ct
- 177 Roland Rd
- 7977 River Rock Way
- 1085 Woodlawn Ave
- 7762 West Dr Unit A
- 7762 West Dr Unit B
- 70 Johnson Rd







