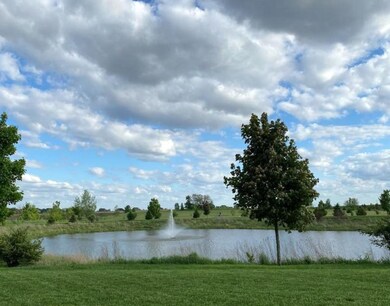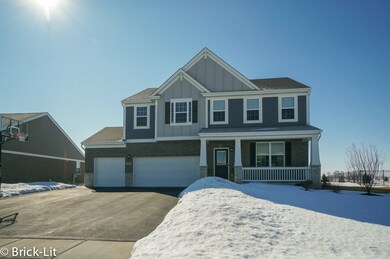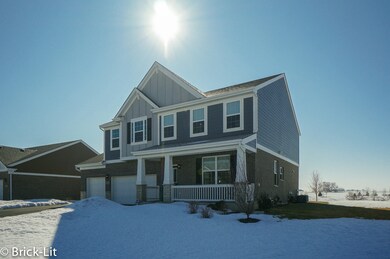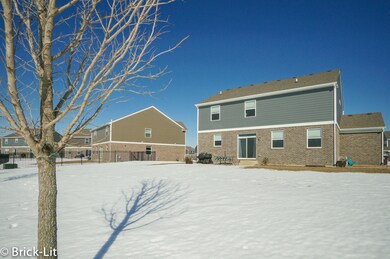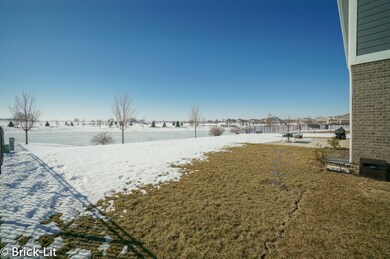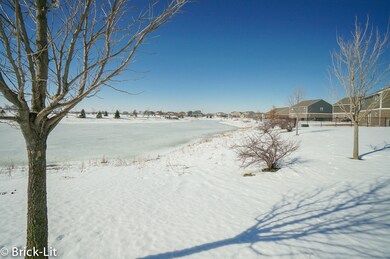
954 Redcliff Rd New Lenox, IL 60451
Estimated Value: $555,018 - $584,000
Highlights
- Lake Front
- Home Theater
- Landscaped Professionally
- Lincoln-Way Central High School Rated A
- Open Floorplan
- Mature Trees
About This Home
As of May 2021Boasting over 3400 square feet of beautiful living space; this impressive home is set on a premium lot in Bristol Park Subdivision!! Overlooking a serene pond and nature area; the interior of this home features expansive 9 foot ceiling heights along with Colonial trim, white panel doors, wood laminate flooring and spacious room sizes. Enjoy all the most popular updates; blended into the warmth and comfort of your forever home. Hosted on the main floor is a sun-filled living room, along with an open concept family room and kitchen. Included in the custom kitchen are granite countertops, espresso cabinets, stainless steel appliances, and gorgeous reclaimed wood light fixtures! For entertaining and movie nights; the awesome basement has been finished to offer a recreation room, theater area, full bathroom and storage space. Plus, the sellers are willing to negotiate all the basement furniture!! On the second floor are a large master suite, two additional bedrooms and a loft; which would make a great fourth bedroom. All of the second floor rooms have a walk-in closet! The exterior offers a 3 car garage, professional landscaping, cozy front porch, concrete patio, and direct access to the walking path. You will fall in love the minute you arrive at this wonderful home in its desirable setting!!
Home Details
Home Type
- Single Family
Est. Annual Taxes
- $12,562
Year Built
- 2018
Lot Details
- Lake Front
- Cul-De-Sac
- Landscaped Professionally
- Mature Trees
HOA Fees
- $49 per month
Parking
- Attached Garage
- Garage Transmitter
- Garage Door Opener
- Driveway
- Parking Included in Price
- Garage Is Owned
Home Design
- Brick Exterior Construction
- Slab Foundation
- Asphalt Shingled Roof
- Stone Siding
Interior Spaces
- Open Floorplan
- Ceiling height of 9 feet or more
- Heatilator
- Electric Fireplace
- Blinds
- Home Theater
- Recreation Room
- Loft
- Laminate Flooring
- Water Views
- Storm Screens
Kitchen
- Breakfast Bar
- Walk-In Pantry
- Double Oven
- Microwave
- Dishwasher
- Stainless Steel Appliances
- Kitchen Island
- Granite Countertops
- Disposal
Bedrooms and Bathrooms
- Walk-In Closet
- Primary Bathroom is a Full Bathroom
- Dual Sinks
- Soaking Tub
Laundry
- Laundry on main level
- Dryer
- Washer
Finished Basement
- Basement Fills Entire Space Under The House
- Recreation or Family Area in Basement
- Finished Basement Bathroom
- Basement Storage
- Basement Window Egress
Outdoor Features
- Pond
- Patio
- Porch
Utilities
- Forced Air Heating and Cooling System
- Heating System Uses Gas
Listing and Financial Details
- Homeowner Tax Exemptions
- $5,000 Seller Concession
Ownership History
Purchase Details
Home Financials for this Owner
Home Financials are based on the most recent Mortgage that was taken out on this home.Purchase Details
Home Financials for this Owner
Home Financials are based on the most recent Mortgage that was taken out on this home.Similar Homes in New Lenox, IL
Home Values in the Area
Average Home Value in this Area
Purchase History
| Date | Buyer | Sale Price | Title Company |
|---|---|---|---|
| Gleason Stephanie N | $445,000 | Chicago Title | |
| Decarlo Bryan | $383,137 | Attorney |
Mortgage History
| Date | Status | Borrower | Loan Amount |
|---|---|---|---|
| Previous Owner | Gleason Stephanie N | $356,000 | |
| Previous Owner | Hand Diana | $350,000 | |
| Previous Owner | Hand Diana | $358,137 |
Property History
| Date | Event | Price | Change | Sq Ft Price |
|---|---|---|---|---|
| 05/03/2021 05/03/21 | Sold | $445,000 | 0.0% | $129 / Sq Ft |
| 03/15/2021 03/15/21 | Pending | -- | -- | -- |
| 03/08/2021 03/08/21 | Price Changed | $444,995 | -1.1% | $129 / Sq Ft |
| 03/01/2021 03/01/21 | For Sale | $449,995 | -- | $130 / Sq Ft |
Tax History Compared to Growth
Tax History
| Year | Tax Paid | Tax Assessment Tax Assessment Total Assessment is a certain percentage of the fair market value that is determined by local assessors to be the total taxable value of land and additions on the property. | Land | Improvement |
|---|---|---|---|---|
| 2023 | $12,562 | $148,399 | $32,542 | $115,857 |
| 2022 | $11,310 | $136,710 | $29,979 | $106,731 |
| 2021 | $10,742 | $128,571 | $28,194 | $100,377 |
| 2020 | $10,440 | $123,984 | $27,188 | $96,796 |
| 2019 | $10,279 | $120,140 | $26,345 | $93,795 |
| 2018 | $43 | $489 | $489 | $0 |
Agents Affiliated with this Home
-
Joseph Siwinski

Seller's Agent in 2021
Joseph Siwinski
Lincoln-Way Realty, Inc
(708) 479-6355
62 in this area
452 Total Sales
-
Ron Wexler

Buyer's Agent in 2021
Ron Wexler
Keller Williams Preferred Rlty
(708) 629-5151
20 in this area
512 Total Sales
Map
Source: Midwest Real Estate Data (MRED)
MLS Number: MRD11006376
APN: 15-08-34-206-025
- 1051 Kinley Dr
- 2051 Edgeview Dr
- 22939 S Spencer Rd
- 2471 Stone Creek Dr
- 2305 Desert Canyon Dr
- 2371 Stone Creek Dr
- 2285 Desert Canyon Dr
- 2295 Desert Canyon Dr
- 2315 Desert Canyon Dr
- 2280 Stone Creek Dr
- 2271 Stone Creek Dr
- 2461 Stone Creek Dr
- 2451 Stone Creek Dr
- 2441 Stone Creek Dr
- 1759 Bellechase Dr
- 2275 Desert Canyon Dr
- 2401 Stone Creek Dr
- 2381 Stone Creek Dr
- 2281 Stone Creek Dr
- 2261 Stone Creek Dr
- 954 Redcliff Rd
- 974 Redcliff Rd
- 934 Redcliff Rd
- 934 Redcliff Rd
- 2114 Bristol Park Rd
- 941 Redcliff Rd
- 971 Redcliff Rd
- 2124 Bristol Park Rd
- 2095 Bristol Park Rd
- 2090 Bristol Park Rd
- 2094 Rownham Hill Rd
- 2089 Bristol Park Rd
- 2198 Rownham Hill Rd
- 2088 Rownham Hill Rd
- 2084 Bristol Park Rd
- 2097 Rownham Hill Rd
- 2083 Bristol Park Rd
- 2082 Rownham Hill Rd
- 2091 Rownham Hill Rd
- 2078 Bristol Park Rd

