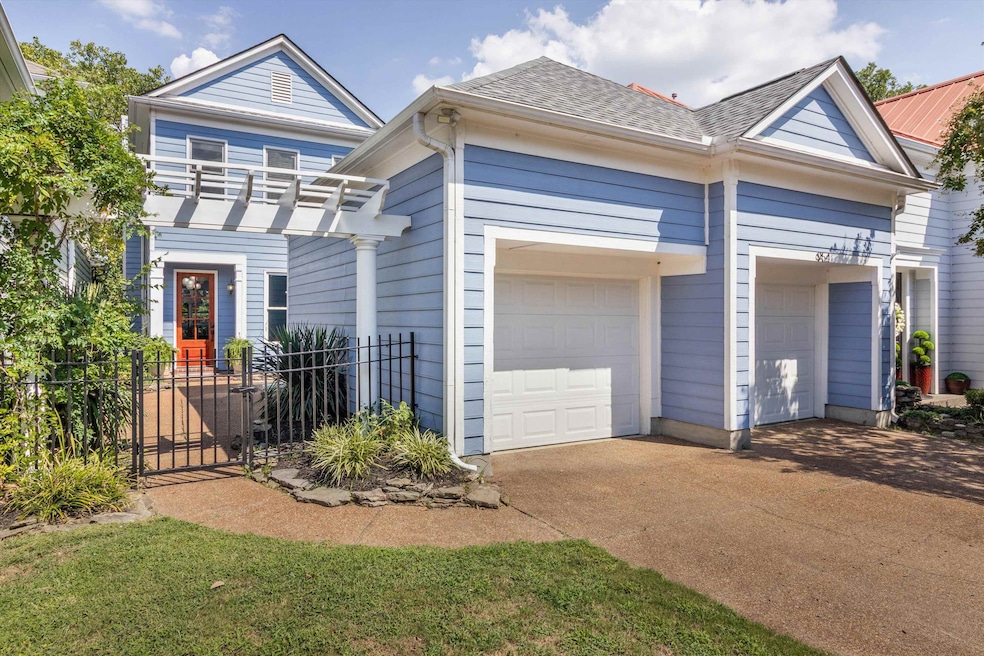
954 River Landing Dr Memphis, TN 38103
Mud Island NeighborhoodEstimated payment $3,185/month
Highlights
- Sitting Area In Primary Bedroom
- Deck
- Soft Contemporary Architecture
- Updated Kitchen
- Wood Flooring
- 1 Fireplace
About This Home
Stunning "Beale Street Blue" home tucked away in Harbor Town proper. This home's spacious floorpan flows effortlessly and features 3 bedrooms (1 down) and 3 full baths(1 down) , a courtyard, screened in porch, private balcony and *rare* backyard green space allowing you to easily access the trail along the Wolf River lagoon. Beautifully renovated kitchen featuring custom cabinets, recessed lighting, stone countertops, island with breakfast bar, generous pantry, and stainless appliances including gas range. The large primary bedroom suite features two walk-in closets, access to your own private balcony, and a double vanity bath with separate tub/ shower. This home is truly move-in ready. Schedule your tour today.
Home Details
Home Type
- Single Family
Est. Annual Taxes
- $3,891
Year Built
- Built in 2001
Lot Details
- 3,485 Sq Ft Lot
- Dog Run
- Few Trees
Home Design
- Soft Contemporary Architecture
Interior Spaces
- 2,000-2,199 Sq Ft Home
- 2,146 Sq Ft Home
- 1.5-Story Property
- Smooth Ceilings
- 1 Fireplace
- Some Wood Windows
- Separate Formal Living Room
- Combination Kitchen and Dining Room
- Screened Porch
Kitchen
- Updated Kitchen
- Eat-In Kitchen
- Breakfast Bar
- Kitchen Island
Flooring
- Wood
- Partially Carpeted
- Tile
Bedrooms and Bathrooms
- 3 Bedrooms | 1 Main Level Bedroom
- Sitting Area In Primary Bedroom
- Primary Bedroom Upstairs
- Split Bedroom Floorplan
- En-Suite Bathroom
- Walk-In Closet
- 3 Full Bathrooms
- Dual Vanity Sinks in Primary Bathroom
- Bathtub With Separate Shower Stall
Parking
- 2 Car Garage
- Front Facing Garage
- Garage Door Opener
- Driveway
Outdoor Features
- Balcony
- Deck
Utilities
- Central Heating and Cooling System
Community Details
- Harbor Town Pd Phase 18 Subdivision
- Mandatory Home Owners Association
Listing and Financial Details
- Assessor Parcel Number 001001 M00020
Map
Home Values in the Area
Average Home Value in this Area
Tax History
| Year | Tax Paid | Tax Assessment Tax Assessment Total Assessment is a certain percentage of the fair market value that is determined by local assessors to be the total taxable value of land and additions on the property. | Land | Improvement |
|---|---|---|---|---|
| 2025 | $3,891 | $122,825 | $28,525 | $94,300 |
| 2024 | $3,891 | $114,775 | $22,425 | $92,350 |
| 2023 | $6,992 | $114,775 | $22,425 | $92,350 |
| 2022 | $6,992 | $114,775 | $22,425 | $92,350 |
| 2021 | $7,074 | $114,775 | $22,425 | $92,350 |
| 2020 | $6,405 | $88,400 | $22,425 | $65,975 |
| 2019 | $6,405 | $88,400 | $22,425 | $65,975 |
| 2018 | $6,405 | $88,400 | $22,425 | $65,975 |
| 2017 | $3,633 | $88,400 | $22,425 | $65,975 |
| 2016 | $3,536 | $80,925 | $0 | $0 |
| 2014 | $3,536 | $80,925 | $0 | $0 |
Property History
| Date | Event | Price | Change | Sq Ft Price |
|---|---|---|---|---|
| 08/14/2025 08/14/25 | For Sale | $525,000 | +65.6% | $263 / Sq Ft |
| 08/28/2015 08/28/15 | Sold | $317,050 | -10.7% | $159 / Sq Ft |
| 08/24/2015 08/24/15 | Pending | -- | -- | -- |
| 04/23/2015 04/23/15 | For Sale | $355,000 | -- | $178 / Sq Ft |
Purchase History
| Date | Type | Sale Price | Title Company |
|---|---|---|---|
| Warranty Deed | $317,050 | Attorney | |
| Warranty Deed | $242,900 | -- | |
| Warranty Deed | $77,000 | -- |
Mortgage History
| Date | Status | Loan Amount | Loan Type |
|---|---|---|---|
| Open | $319,000 | Stand Alone Refi Refinance Of Original Loan | |
| Previous Owner | $50,000 | Credit Line Revolving | |
| Previous Owner | $46,500 | Credit Line Revolving | |
| Previous Owner | $210,450 | Unknown | |
| Previous Owner | $206,450 | No Value Available | |
| Previous Owner | $376,000 | Construction |
Similar Homes in Memphis, TN
Source: Memphis Area Association of REALTORS®
MLS Number: 10203550
APN: 00-1001-M0-0020
- 137 Running River Place
- 129 Running River Place
- 182 Harbor Isle Cir N
- 154 Harbor Ridge Ln N
- 1030 Island Place E
- 1036 River Isle Cove
- 1003 Island Park Cir
- 910 Harbor Bend Rd
- 1017 Island Park Cir
- 859 Harbor Isle Cir E
- 1005 River Currents Dr
- 100 Riverwalk Place
- 1066 Island Place E
- 128 Harbor Town Blvd
- 1093 Island Mist Cir
- 1099 Island Mist Cir
- 121 Harbor Town Blvd
- 843 Harbor Bend Rd
- 112 Island Crest Cir
- 866 River Park Dr
- 113 Village Ln
- 711 N Front St
- 645 N Front St
- 1060 Island Dr
- 1161 Misty Isle Dr
- 1173 Island Place E
- 100 Riverset Ln
- 150 Harbor Creek Dr
- 671 Harbor Edge Dr
- 685 N 5th St
- 204 Greenlaw Ave
- 281 Bickford Ave
- 269 Looney Ave
- 267 Greenlaw Ave
- 379 Cobalt Bay Loop Unit 102
- 1298 Mount Hope Dr
- 300 Grand Island Dr
- 1454 Island Town Cove
- 1440 Island Park Dr
- 374 Mill Ave






