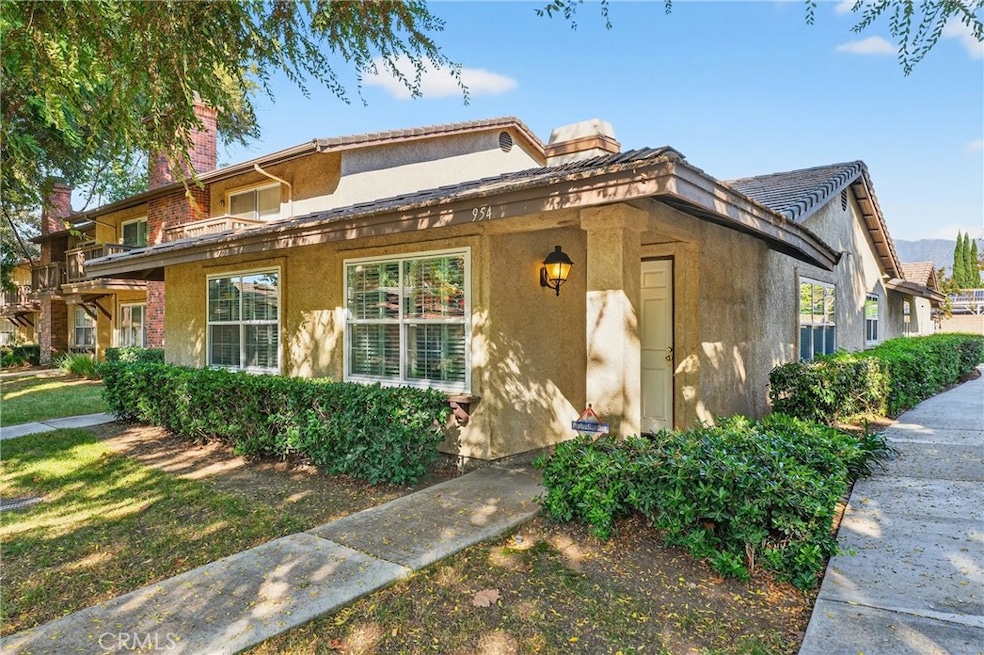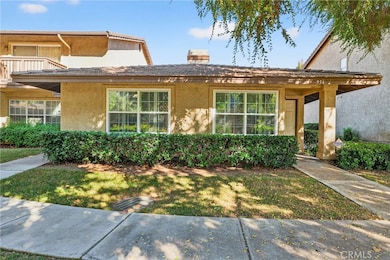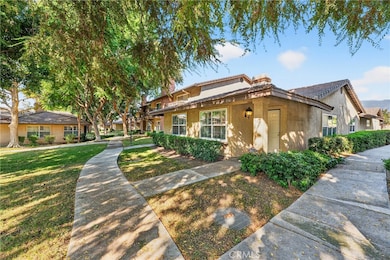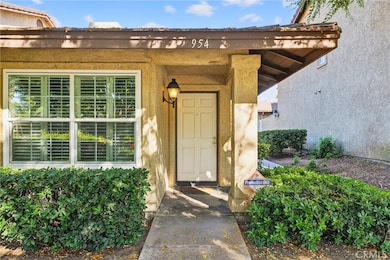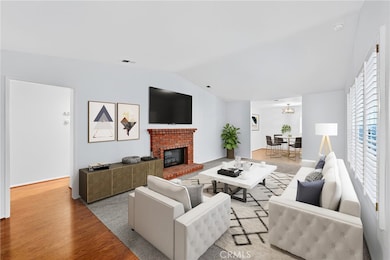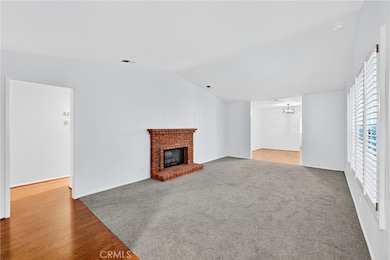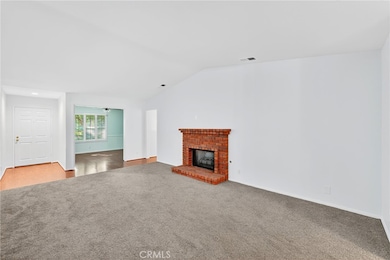954 S Glendora Ave Glendora, CA 91740
South Glendora NeighborhoodEstimated payment $4,111/month
Highlights
- Spa
- No Units Above
- Gated Community
- Sandburg Middle School Rated A-
- Primary Bedroom Suite
- 4.71 Acre Lot
About This Home
Single Level End Unit in Desirable, Gated, Parkside at Glendora! The formal entry leads to your large living room with high ceilings and a cozy fireplace. Straight ahead is a formal dining room perfect for entertaining as well as an eating nook with access to the private courtyard/patio and a built-in desk and storage all off the light and bright kitchen with appliances, pull out shelving and a pantry. Your laundry room, with even more storage, offers access to the oversized double garage with a large bump-out for a multitude of uses. Back to the front of this lovely unit is a versatile room perfect for a third bedroom, office, playroom or den. Continuing down the hall you find the second bedroom, full bath with skylight and a linen/clothes closet. The private primary suite features high ceilings, two mirrored wardrobe closets, double sinks and soaking tub in the full bath as well as sliding glass door access to the courtyard/patio. Dual pane windows and plantation shutters offer comfort and privacy. The beautifully maintained complex features a pool, spa, clubhouse and walking paths. Close to transportation, restaurants and shopping - add to that a great school district and SINGLE LEVEL WITH NO ONE ABOVE, this unit is hard to beat!
Listing Agent
MUELLER REALTY Brokerage Phone: 626-705-2747 License #00630929 Listed on: 11/19/2025
Property Details
Home Type
- Condominium
Est. Annual Taxes
- $1,678
Year Built
- Built in 1989
Lot Details
- No Units Above
- 1 Common Wall
- Sprinkler System
- Lawn
HOA Fees
- $450 Monthly HOA Fees
Parking
- 2 Car Direct Access Garage
- Parking Available
- Garage Door Opener
- Automatic Gate
Property Views
- Park or Greenbelt
- Courtyard
Home Design
- Entry on the 1st floor
- Turnkey
- Stucco
Interior Spaces
- 1,547 Sq Ft Home
- 1-Story Property
- Built-In Features
- High Ceiling
- Ceiling Fan
- Double Pane Windows
- Plantation Shutters
- Formal Entry
- Living Room with Fireplace
- Dining Room
Kitchen
- Breakfast Area or Nook
- Gas Range
- Microwave
- Dishwasher
- Kitchen Island
- Pots and Pans Drawers
- Disposal
Flooring
- Carpet
- Laminate
- Tile
Bedrooms and Bathrooms
- 3 Main Level Bedrooms
- Primary Bedroom Suite
- Converted Bedroom
- 2 Full Bathrooms
- Dual Vanity Sinks in Primary Bathroom
- Soaking Tub
- Bathtub with Shower
- Exhaust Fan In Bathroom
Laundry
- Laundry Room
- Washer and Gas Dryer Hookup
Home Security
Outdoor Features
- Spa
- Patio
- Exterior Lighting
Schools
- Glendora High School
Utilities
- Central Heating and Cooling System
- Private Water Source
Additional Features
- No Interior Steps
- Property is near public transit
Listing and Financial Details
- Tax Lot 1
- Tax Tract Number 46521
- Assessor Parcel Number 8644016082
- $579 per year additional tax assessments
Community Details
Overview
- Master Insurance
- 37 Units
- Parkside At Glendora Association, Phone Number (909) 399-3103
- Condo Mgmt Services Inc HOA
- Maintained Community
Amenities
- Clubhouse
Recreation
- Community Pool
- Community Spa
Security
- Gated Community
- Carbon Monoxide Detectors
- Fire and Smoke Detector
Map
Home Values in the Area
Average Home Value in this Area
Tax History
| Year | Tax Paid | Tax Assessment Tax Assessment Total Assessment is a certain percentage of the fair market value that is determined by local assessors to be the total taxable value of land and additions on the property. | Land | Improvement |
|---|---|---|---|---|
| 2025 | $1,678 | $106,356 | $22,027 | $84,329 |
| 2024 | $1,678 | $104,272 | $21,596 | $82,676 |
| 2023 | $1,641 | $102,228 | $21,173 | $81,055 |
| 2022 | $1,607 | $100,224 | $20,758 | $79,466 |
| 2021 | $1,568 | $98,259 | $20,351 | $77,908 |
| 2020 | $1,526 | $97,253 | $20,143 | $77,110 |
| 2019 | $1,495 | $95,348 | $19,749 | $75,599 |
| 2018 | $1,411 | $93,479 | $19,362 | $74,117 |
| 2016 | $1,312 | $89,851 | $18,611 | $71,240 |
| 2015 | $1,288 | $88,502 | $18,332 | $70,170 |
| 2014 | $1,293 | $86,769 | $17,973 | $68,796 |
Property History
| Date | Event | Price | List to Sale | Price per Sq Ft |
|---|---|---|---|---|
| 11/19/2025 11/19/25 | For Sale | $668,000 | -- | $432 / Sq Ft |
Purchase History
| Date | Type | Sale Price | Title Company |
|---|---|---|---|
| Interfamily Deed Transfer | -- | None Available | |
| Interfamily Deed Transfer | -- | Nations Title Company Of Ca | |
| Interfamily Deed Transfer | -- | Nations Title Company Of Ca | |
| Interfamily Deed Transfer | -- | -- |
Mortgage History
| Date | Status | Loan Amount | Loan Type |
|---|---|---|---|
| Closed | $181,000 | New Conventional | |
| Closed | $112,000 | New Conventional |
Source: California Regional Multiple Listing Service (CRMLS)
MLS Number: WS25257177
APN: 8644-016-082
- 946 S Glendora Ave
- 125 W Ronwood St
- 205 W Linfield St
- 1030 S Danehurst Ave
- 449 E Haltern Ave
- 149 Rosalynn Dr
- 337 W Route 66
- 337 W Route 66 Unit 58
- 422 W Route 66 Unit 100
- 422 W Route 66 Unit 87
- 352 Temmera Ln
- 324 S Minnesota Ave
- 732 E Route 66 Unit 4
- 732 E Route 66 Unit 26
- 732 E Route 66 Unit 7
- Plan 2B at Alisal
- Plan 1A at Alisal
- Plan 3A/3B at Alisal
- Plan 2A at Alisal
- Plan 4A/4B at Alisal
- 414 E Route 66 Unit 4
- 414 E Route 66 Unit 1
- 121 E Route 66
- 938 Fuchsia Ave
- 121 E Rte 66 Unit FL4-ID9263A
- 121 E Rte 66 Unit FL2-ID9376A
- 121 E Rte 66 Unit FL1-ID3629A
- 121 E Rte 66 Unit FL1-ID4508A
- 121 E Rte 66 Unit FL3-ID10220A
- 121 E Rte 66 Unit FL2-ID10714A
- 417 W Bagnall St
- 409 E Lemon Ave
- 411 E Lemon Ave
- 422 W Route 66 Unit 34
- 1403 Bonnie Cove Ave Unit 1
- 435 W Gladstone St
- 440 W Gladstone St
- 633 W Route 66
- 438 Sycamore Ave
- 432 W Ghent St
