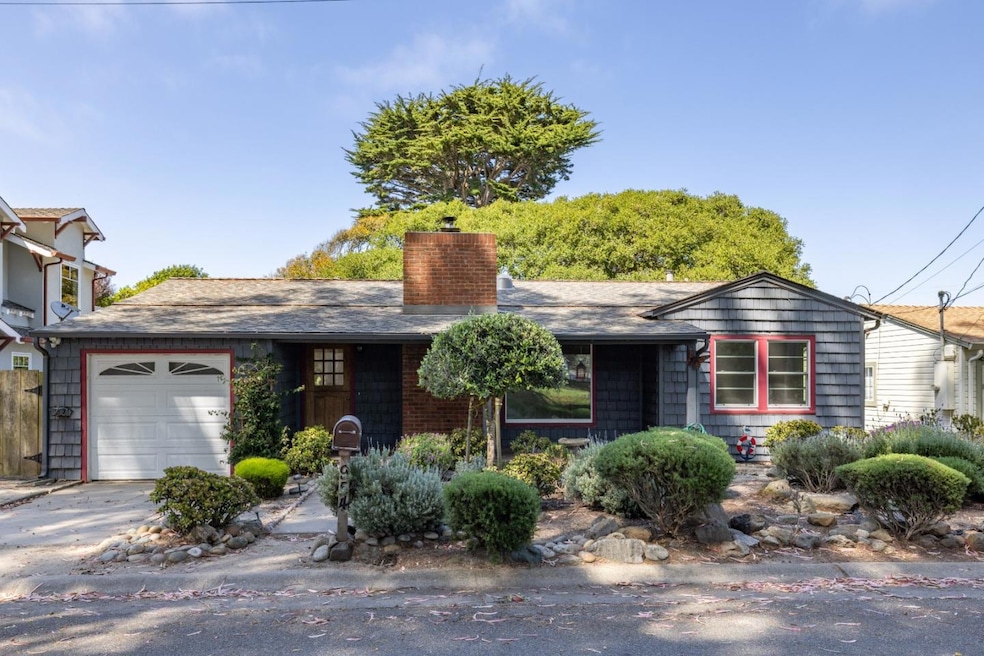
954 Seapalm Ave Pacific Grove, CA 93950
Highlights
- Golf Course View
- Wood Flooring
- Double Pane Windows
- Robert Down Elementary School Rated A
- Formal Dining Room
- 3-minute walk to Perkins Park
About This Home
As of July 2025Welcome to this charming single-level home, nestled in the heart of Pacific Grove located three blocks from the scenic bay-side walking trail. Ideally situated across from the 7th and 4th holes of the Pacific Grove Golf Links, the homes front windows enjoy a sunny southern exposure with picturesque views across the two fairways. The expansive and private backyard offers endless multiple optionsfor entertaining, gardening, or future enhancementsand is anchored by a majestic oak tree tucked at the rear of the lot. Inside, you'll find hardwood floors, a cozy fireplace, and an efficient, well-designed floor plan. French doors in the dining area seamlessly connect indoor and outdoor living spaces, enhancing the homes relaxed coastal lifestyle. There is ample space for expansion, whether you envision adding a guest unit, ADU, or building up to capture potential bay views with a second story. This is a rare opportunity to own a true gem in the desirable Beach Tract neighborhood of Pacific Grove, where serene living meets natural beauty.
Last Buyer's Agent
J.R. Rouse Properties Group
Sotheby’s International Realty License #70010296
Home Details
Home Type
- Single Family
Est. Annual Taxes
- $9,585
Year Built
- Built in 1946
Lot Details
- 6,299 Sq Ft Lot
- South Facing Home
- Wood Fence
- Mostly Level
- Grass Covered Lot
- Back Yard Fenced
Parking
- 1 Car Garage
Home Design
- Ceiling Insulation
- Composition Roof
- Concrete Perimeter Foundation
Interior Spaces
- 1,161 Sq Ft Home
- 1-Story Property
- Ceiling Fan
- Wood Burning Fireplace
- Double Pane Windows
- Formal Dining Room
- Golf Course Views
Kitchen
- Electric Oven
- Range Hood
- Dishwasher
- Ceramic Countertops
- Disposal
Flooring
- Wood
- Vinyl
Bedrooms and Bathrooms
- 3 Bedrooms
- Bathroom on Main Level
- 1 Full Bathroom
- Bathtub with Shower
- Bathtub Includes Tile Surround
Laundry
- Laundry in Utility Room
- Electric Dryer Hookup
Eco-Friendly Details
- Energy-Efficient Insulation
Utilities
- Forced Air Heating System
- Wood Insert Heater
- Separate Meters
- 220 Volts
- Tankless Water Heater
- Fiber Optics Available
- Cable TV Available
Listing and Financial Details
- Assessor Parcel Number 006-062-013-000
Ownership History
Purchase Details
Home Financials for this Owner
Home Financials are based on the most recent Mortgage that was taken out on this home.Purchase Details
Home Financials for this Owner
Home Financials are based on the most recent Mortgage that was taken out on this home.Purchase Details
Similar Homes in Pacific Grove, CA
Home Values in the Area
Average Home Value in this Area
Purchase History
| Date | Type | Sale Price | Title Company |
|---|---|---|---|
| Grant Deed | $1,560,000 | Chicago Title Company | |
| Grant Deed | $725,000 | First American Title Company | |
| Interfamily Deed Transfer | -- | None Available |
Mortgage History
| Date | Status | Loan Amount | Loan Type |
|---|---|---|---|
| Previous Owner | $200,000 | Credit Line Revolving | |
| Previous Owner | $670,000 | New Conventional | |
| Previous Owner | $35,000 | Credit Line Revolving | |
| Previous Owner | $545,025 | New Conventional | |
| Previous Owner | $519,000 | New Conventional | |
| Previous Owner | $534,685 | New Conventional | |
| Previous Owner | $543,750 | Purchase Money Mortgage |
Property History
| Date | Event | Price | Change | Sq Ft Price |
|---|---|---|---|---|
| 07/25/2025 07/25/25 | Sold | $1,560,000 | -2.5% | $1,344 / Sq Ft |
| 06/15/2025 06/15/25 | Pending | -- | -- | -- |
| 06/13/2025 06/13/25 | For Sale | $1,600,000 | -- | $1,378 / Sq Ft |
Tax History Compared to Growth
Tax History
| Year | Tax Paid | Tax Assessment Tax Assessment Total Assessment is a certain percentage of the fair market value that is determined by local assessors to be the total taxable value of land and additions on the property. | Land | Improvement |
|---|---|---|---|---|
| 2025 | $9,585 | $915,313 | $640,721 | $274,592 |
| 2024 | $9,585 | $897,366 | $628,158 | $269,208 |
| 2023 | $9,623 | $879,772 | $615,842 | $263,930 |
| 2022 | $9,427 | $862,522 | $603,767 | $258,755 |
| 2021 | $9,377 | $845,611 | $591,929 | $253,682 |
| 2020 | $9,188 | $836,941 | $585,860 | $251,081 |
| 2019 | $8,894 | $820,531 | $574,373 | $246,158 |
| 2018 | $8,715 | $804,443 | $563,111 | $241,332 |
| 2017 | $8,572 | $788,670 | $552,070 | $236,600 |
| 2016 | $8,356 | $752,000 | $526,000 | $226,000 |
| 2015 | $7,823 | $705,000 | $494,000 | $211,000 |
| 2014 | $6,736 | $608,000 | $426,000 | $182,000 |
Agents Affiliated with this Home
-

Seller's Agent in 2025
Shawn Quinn
Compass
(831) 236-4318
17 in this area
42 Total Sales
-
J
Buyer's Agent in 2025
J.R. Rouse Properties Group
Sotheby’s International Realty
Map
Source: MLSListings
MLS Number: ML82010968
APN: 006-062-013-000
- 944 Bayview Ave
- 813 Ocean View Blvd
- 775 Mermaid Ave
- 836 Jewell Ave
- 1051 Ocean View Blvd
- 851 Bayview Ave
- 25 Coral St
- 705 Union St
- 700 Briggs Ave Unit 18
- 700 Briggs Ave Unit 29
- 222 Wood St
- 304 Grove Acre Ave
- 206 Cypress Ave Unit B
- 228 Wood St
- 1273 Surf Ave
- 311 Walnut St
- 106 Forest Ave
- 311 Cedar St
- 132 Forest Ave
- 315 Granite St






