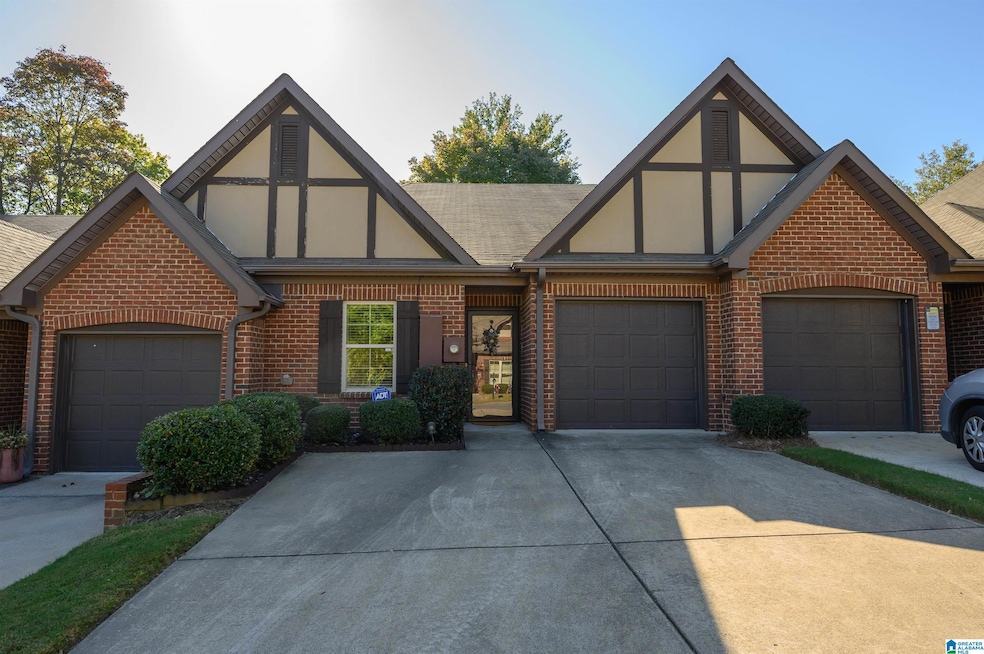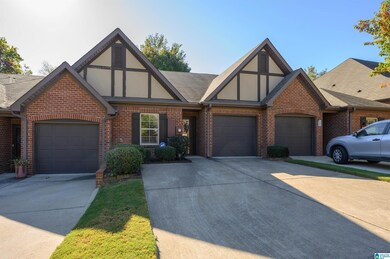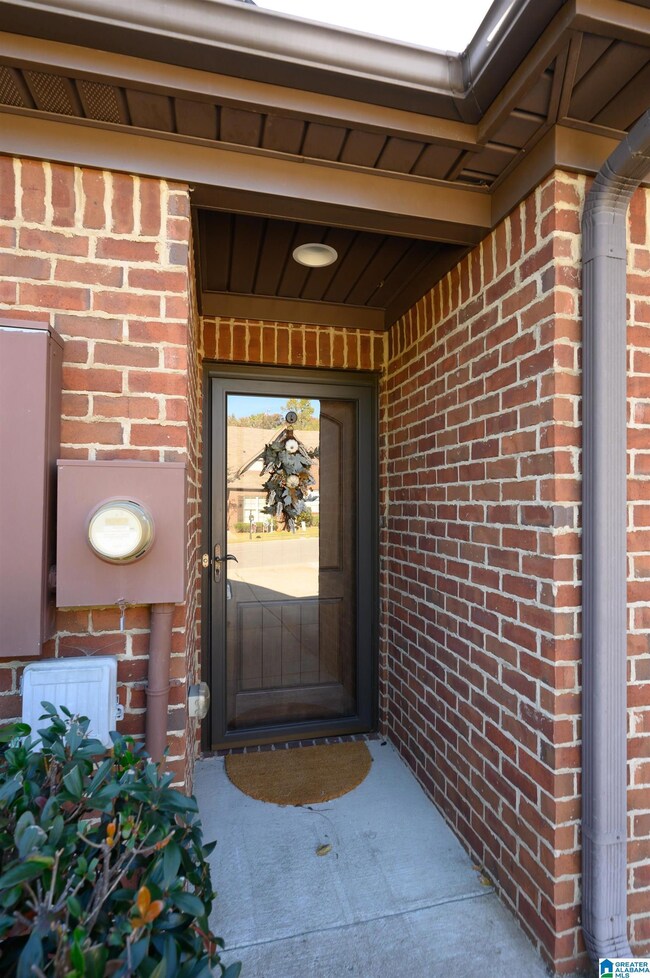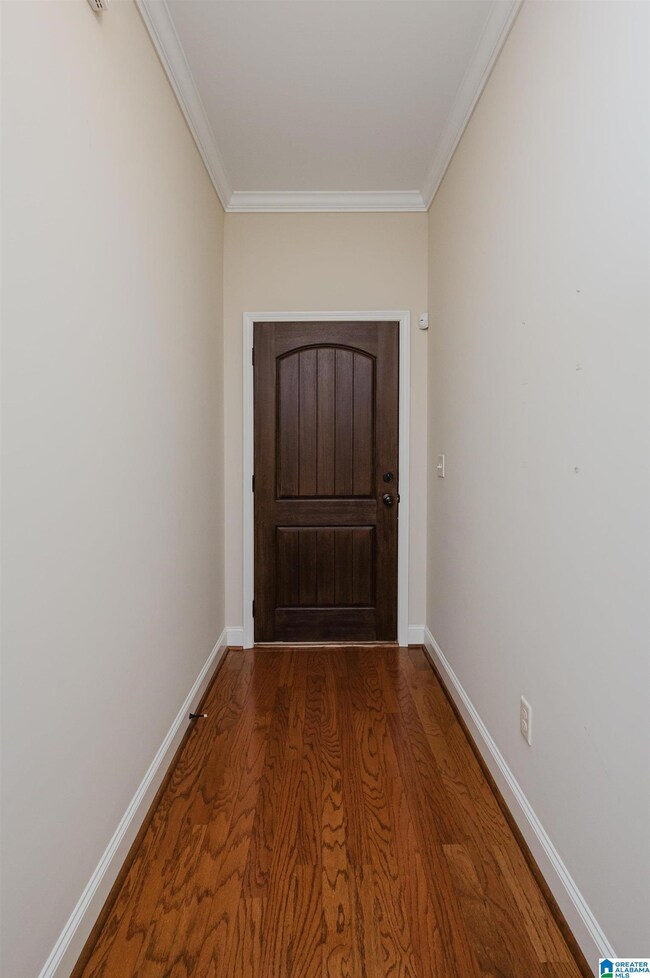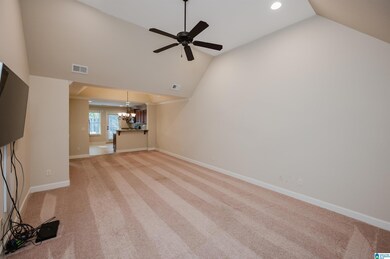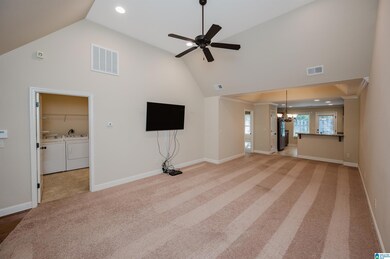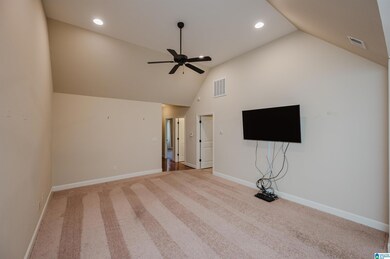
954 Tyler Crest Ln Hoover, AL 35226
Estimated Value: $248,000 - $271,105
Highlights
- Wind Turbine Power
- Cathedral Ceiling
- Attic
- Shades Mt. Elementary School Rated A+
- Wood Flooring
- Great Room
About This Home
As of November 20241-level, 2 BR, 2 BA townhome in Bluff Park, with 1-car garage. Tyler Crest is so convenient to I65, downtown and UAB. This townhome is low maintenance, with open floorplan great room, dining area, & kitchen with breakfast bar. It features upscale cabinets, stainless appliances, granite in kitchen, detailed molding, and volume ceilings. Owner’s suite on main level has en-suite bath with double sink vanity, garden tub, separate shower, & two walk-in closets. Full-size laundry room has access to/from owner’s suite or main living area. Guest room has double closet & access to full bath from BR or hallway. Patio off the kitchen has privacy fence and is the perfect spot for relaxing. Annual HOA covers lawn maintenance, termite bond, and common area maintenance.
Townhouse Details
Home Type
- Townhome
Est. Annual Taxes
- $1,931
Year Built
- Built in 2014
Lot Details
- 2,178 Sq Ft Lot
- Fenced Yard
HOA Fees
- $54 Monthly HOA Fees
Parking
- 1 Car Garage
- Garage on Main Level
- Front Facing Garage
Home Design
- Slab Foundation
- Vinyl Siding
- Three Sided Brick Exterior Elevation
Interior Spaces
- 1,250 Sq Ft Home
- 1-Story Property
- Crown Molding
- Smooth Ceilings
- Cathedral Ceiling
- Ceiling Fan
- Recessed Lighting
- Double Pane Windows
- Window Treatments
- Insulated Doors
- Great Room
- Dining Room
- Pull Down Stairs to Attic
- Home Security System
Kitchen
- Breakfast Bar
- Stove
- Built-In Microwave
- Dishwasher
- Stainless Steel Appliances
- Stone Countertops
- Disposal
Flooring
- Wood
- Carpet
- Vinyl
Bedrooms and Bathrooms
- 2 Bedrooms
- Walk-In Closet
- 2 Full Bathrooms
- Garden Bath
- Separate Shower
Laundry
- Laundry Room
- Laundry on main level
- Washer and Electric Dryer Hookup
Schools
- Shades Mountain Elementary School
- Berry Middle School
- Spain Park High School
Utilities
- Central Heating and Cooling System
- Heat Pump System
- Underground Utilities
- Electric Water Heater
Additional Features
- Wind Turbine Power
- Patio
Community Details
- Association fees include common grounds mntc
- Tyler Crest HOA, Phone Number (205) 915-9524
Listing and Financial Details
- Visit Down Payment Resource Website
- Tax Lot 10A
- Assessor Parcel Number 39-03-2-001-018.000
Ownership History
Purchase Details
Home Financials for this Owner
Home Financials are based on the most recent Mortgage that was taken out on this home.Purchase Details
Similar Homes in the area
Home Values in the Area
Average Home Value in this Area
Purchase History
| Date | Buyer | Sale Price | Title Company |
|---|---|---|---|
| Troncalli Eisa Tonie | $250,000 | None Listed On Document | |
| Bps Partners Llc | $1,000 | -- |
Property History
| Date | Event | Price | Change | Sq Ft Price |
|---|---|---|---|---|
| 11/11/2024 11/11/24 | Sold | $250,000 | -7.4% | $200 / Sq Ft |
| 10/25/2024 10/25/24 | For Sale | $269,900 | +54.3% | $216 / Sq Ft |
| 06/06/2014 06/06/14 | Sold | $174,900 | 0.0% | $140 / Sq Ft |
| 05/22/2014 05/22/14 | Pending | -- | -- | -- |
| 10/18/2013 10/18/13 | For Sale | $174,900 | -- | $140 / Sq Ft |
Tax History Compared to Growth
Tax History
| Year | Tax Paid | Tax Assessment Tax Assessment Total Assessment is a certain percentage of the fair market value that is determined by local assessors to be the total taxable value of land and additions on the property. | Land | Improvement |
|---|---|---|---|---|
| 2024 | $1,931 | $26,600 | -- | -- |
| 2022 | $1,899 | $52,300 | $14,600 | $37,700 |
| 2021 | $1,626 | $44,800 | $14,600 | $30,200 |
| 2020 | $1,487 | $40,940 | $14,600 | $26,340 |
| 2019 | $1,407 | $19,380 | $0 | $0 |
| 2018 | $1,241 | $17,100 | $0 | $0 |
| 2017 | $1,137 | $15,660 | $0 | $0 |
| 2016 | $1,101 | $15,160 | $0 | $0 |
| 2015 | $1,101 | $15,160 | $0 | $0 |
| 2014 | $180 | $0 | $0 | $0 |
| 2013 | $180 | $4,960 | $0 | $0 |
Agents Affiliated with this Home
-
Gwen Brannum

Seller's Agent in 2024
Gwen Brannum
RealtySouth
(205) 908-0200
4 in this area
86 Total Sales
-
Jamie Nutter

Buyer's Agent in 2024
Jamie Nutter
RealtySouth
(205) 978-9000
2 in this area
10 Total Sales
Map
Source: Greater Alabama MLS
MLS Number: 21401070
APN: 39-00-03-2-001-018.000
- 2137 Tyler Ln
- 2137 Tyler Ln Unit 1
- 3028 Spencer Way
- 3048 Spencer Way
- 3040 Spencer Way
- 3001 Spencer Way
- 872 Alford Ave
- 742 Valley St
- 2229 Mill Run Cir
- 1020 Castlemaine Dr
- 2208 Larkspur Dr
- 714 Cecil Ct
- 721 Bluff Park Rd
- 712 Valley St
- 2247 Mill Run Cir
- 960 Castlemaine Ct
- 3408 Smith Farm Dr Unit 42
- 3384 Chandler Way
- 3325 Chandler Way Unit 23
- 3329 Chandler Way Unit 22
- 954 Tyler Crest Ln
- 958 Tyler Crest Ln
- 958 Tyler Crest Ln
- 950 Tyler Crest Ln
- 950 Tyler Crest Ln
- 946 Tyler Crest Ln
- 946 Tyler Crest Ln
- 962 Tyler Crest Ln
- 962 Tyler Crest Ln
- 942 Tyler Crest Ln
- 942 Tyler Crest Ln
- 966 Tyler Crest Ln
- 966 Tyler Crest Ln
- 970 Tyler Crest Ln
- 970 Tyler Crest Ln
- 2137 Tyler Rd
- 974 Tyler Crest Ln
- 955 Tyler Crest Ln
- 955 Tyler Crest Ln
- 959 Tyler Crest Ln
