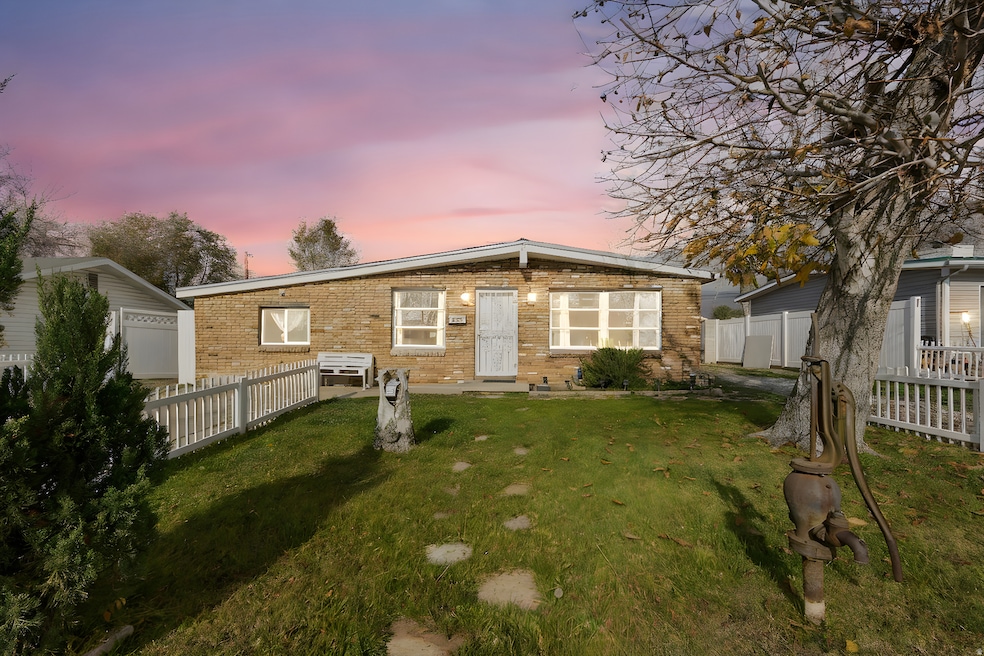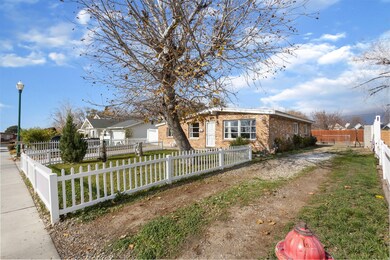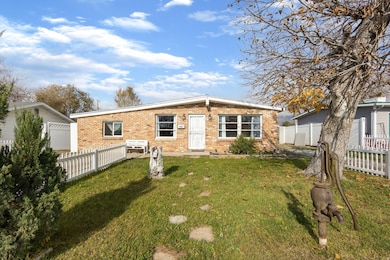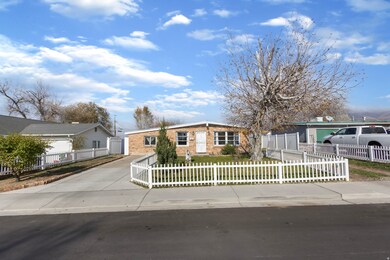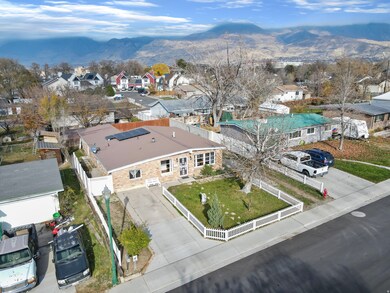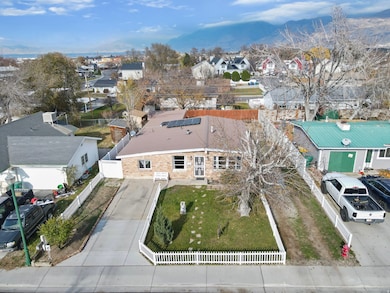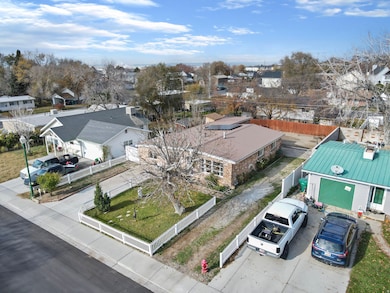954 W 630 N Unit 34, Orem, UT 84057
Geneva NeighborhoodEstimated payment $3,033/month
Highlights
- Second Kitchen
- RV or Boat Parking
- Fruit Trees
- Timpanogos High School Rated A
- Solar Power System
- Mountain View
About This Home
Discover this fantastic property with an excellent LOCATION just steps away from hospitals on 800 North, surrounded by schools and universities. Situated in a residential area primarily made up of single-family homes, this newly painted home offers approximately 1,920 square feet of living space on a 0.16-acre lot. The main house features three bedrooms, a living room, and a dining room, along with a fully furnished kitchen that includes a stove. Each bedroom has a closet, providing ample storage, and there is a full bathroom as well. The recent expansion includes a modified apartment featuring two bedrooms, a full bathroom, and a new kitchen, along with a cozy living and dining area. This layout offers independent entrances leading to the backyard for added privacy, making it an ideal option for generating extra income if desired. Additional highlights include paid solar panels for enhanced energy efficiency and a recently replaced water softener. All expansions have been completed with final approval, and the property is in great condition. Don't miss this incredible opportunity-schedule your visit today! Please note that measurements are approximate and should be verified by the buyer with the city.
Listing Agent
Carol Martinez
Real Estate Essentials License #13858844 Listed on: 11/22/2025
Home Details
Home Type
- Single Family
Est. Annual Taxes
- $1,603
Year Built
- Built in 1955
Lot Details
- 6,970 Sq Ft Lot
- Lot Dimensions are 34.0x115.0x0.0
- Property is Fully Fenced
- Landscaped
- Private Lot
- Sprinkler System
- Fruit Trees
- Property is zoned Single-Family, Multi-Family, Short Term Rental Allowed, R:1
Home Design
- Rambler Architecture
- Brick Exterior Construction
- Asphalt
Interior Spaces
- 1,980 Sq Ft Home
- 1-Story Property
- Ceiling Fan
- Double Pane Windows
- Mountain Views
- Electric Dryer Hookup
Kitchen
- Second Kitchen
- Portable Dishwasher
Flooring
- Wood
- Tile
Bedrooms and Bathrooms
- 5 Main Level Bedrooms
- In-Law or Guest Suite
- 2 Full Bathrooms
Parking
- 5 Parking Spaces
- 5 Open Parking Spaces
- RV or Boat Parking
Eco-Friendly Details
- Solar Power System
- Solar owned by seller
- Cooling system powered by active solar
Outdoor Features
- Covered Patio or Porch
- Storage Shed
Schools
- Parkside Elementary School
- Orem Middle School
- Timpanogos High School
Utilities
- Forced Air Heating and Cooling System
- Hot Water Heating System
- Natural Gas Connected
Additional Features
- Visitable
- Accessory Dwelling Unit (ADU)
Community Details
- No Home Owners Association
- Geneva Heights Amended Subdivision
Listing and Financial Details
- Exclusions: Ceiling Fan, Dishwasher: Portable, Dryer, Refrigerator, Washer
- Assessor Parcel Number 40-013-0070
Map
Home Values in the Area
Average Home Value in this Area
Tax History
| Year | Tax Paid | Tax Assessment Tax Assessment Total Assessment is a certain percentage of the fair market value that is determined by local assessors to be the total taxable value of land and additions on the property. | Land | Improvement |
|---|---|---|---|---|
| 2025 | $1,604 | $202,180 | $182,700 | $184,900 |
| 2024 | $1,604 | $196,130 | $0 | $0 |
| 2023 | $1,522 | $199,980 | $0 | $0 |
| 2022 | $1,544 | $196,570 | $0 | $0 |
| 2021 | $1,391 | $268,300 | $109,100 | $159,200 |
| 2020 | $1,276 | $241,900 | $87,300 | $154,600 |
| 2019 | $1,125 | $221,700 | $87,300 | $134,400 |
| 2018 | $1,077 | $202,800 | $83,900 | $118,900 |
| 2017 | $967 | $97,515 | $0 | $0 |
| 2016 | $990 | $92,070 | $0 | $0 |
| 2015 | $946 | $83,215 | $0 | $0 |
| 2014 | $872 | $76,340 | $0 | $0 |
Property History
| Date | Event | Price | List to Sale | Price per Sq Ft |
|---|---|---|---|---|
| 11/22/2025 11/22/25 | For Sale | $549,000 | -- | $277 / Sq Ft |
Purchase History
| Date | Type | Sale Price | Title Company |
|---|---|---|---|
| Warranty Deed | -- | Novation Title Ins Agnecy | |
| Warranty Deed | -- | None Available | |
| Interfamily Deed Transfer | -- | Title One | |
| Interfamily Deed Transfer | -- | Title One Inc | |
| Warranty Deed | -- | Provo Land Title Company | |
| Quit Claim Deed | -- | -- | |
| Warranty Deed | -- | -- |
Mortgage History
| Date | Status | Loan Amount | Loan Type |
|---|---|---|---|
| Open | $218,960 | FHA | |
| Previous Owner | $109,250 | Fannie Mae Freddie Mac | |
| Previous Owner | $122,355 | FHA | |
| Previous Owner | $122,355 | FHA | |
| Previous Owner | $124,084 | FHA | |
| Previous Owner | $87,219 | FHA |
Source: UtahRealEstate.com
MLS Number: 2124239
APN: 40-013-0070
- 540 N 1060 W
- 738 N 835 W
- 875 W 530 N
- 1077 W 500 N
- 493 N 1025 W
- 1078 W 490 N
- 418 N 1080 W
- 930 N 980 W
- 933 N 900 W
- 499 N 1235 W
- 947 N 830 W
- 464 N 1235 W
- 982 W 960 N Unit 109
- 326 N 800 W
- 1140 W 950 N Unit D304
- 1140 W 950 N Unit A401
- 1081 W 993 N Unit 101
- 1015 N 995 W
- 1030 N 995 W Unit 915
- 222 N 1200 W Unit 128
- 561 N Beverly Ave
- 855 N 820 W
- 962 W 880 N Unit ID1250639P
- 330 N 985 W Unit 332
- 235 N 1200 W Unit Newport
- 1042 W Center St
- 355 W 920 N
- 1259 N St
- 1402 W 1300 N St
- 183 W 975 N Unit 189
- 1080 N State St
- 250 N Mill Rd
- 355 N Mill Rd
- 125 N Mill Rd
- 40 N Orem Blvd
- 100 S Geneva Rd
- 483 N 100 E
- 1717 N 1030 W
- 512 N 100 E Unit 1
- 115 N 410 E St
