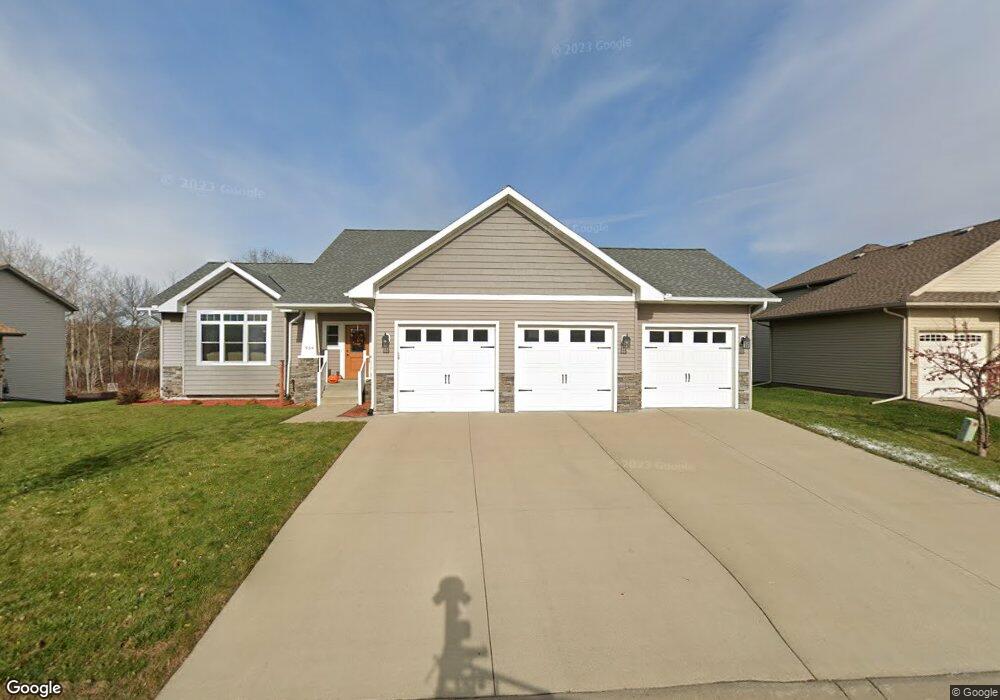Estimated Value: $392,000 - $496,000
5
Beds
3
Baths
3,150
Sq Ft
$139/Sq Ft
Est. Value
About This Home
This home is located at 954 Waters Edge Cir, Avon, MN 56310 and is currently estimated at $438,193, approximately $139 per square foot. 954 Waters Edge Cir is a home located in Stearns County with nearby schools including Avon Elementary School, Albany Area Middle School, and Albany Senior High School.
Ownership History
Date
Name
Owned For
Owner Type
Purchase Details
Closed on
Feb 14, 2025
Sold by
Beste Kristen M and Tschida Kristen M
Bought by
Tschida Jason T
Current Estimated Value
Home Financials for this Owner
Home Financials are based on the most recent Mortgage that was taken out on this home.
Original Mortgage
$240,000
Outstanding Balance
$238,609
Interest Rate
7.04%
Mortgage Type
New Conventional
Estimated Equity
$199,584
Purchase Details
Closed on
Apr 10, 2015
Sold by
Henrikson Marcy,Timothy
Bought by
Tschida Jason T and Beste Kristen M
Purchase Details
Closed on
May 16, 2008
Sold by
Noble Construction & Development Inc
Bought by
Henrikson Timothy C and Henrikson Marcy J
Create a Home Valuation Report for This Property
The Home Valuation Report is an in-depth analysis detailing your home's value as well as a comparison with similar homes in the area
Home Values in the Area
Average Home Value in this Area
Purchase History
| Date | Buyer | Sale Price | Title Company |
|---|---|---|---|
| Tschida Jason T | -- | Affinity Plus Title | |
| Tschida Jason T | $275,000 | -- | |
| Henrikson Timothy C | $45,000 | -- |
Source: Public Records
Mortgage History
| Date | Status | Borrower | Loan Amount |
|---|---|---|---|
| Open | Tschida Jason T | $240,000 |
Source: Public Records
Tax History Compared to Growth
Tax History
| Year | Tax Paid | Tax Assessment Tax Assessment Total Assessment is a certain percentage of the fair market value that is determined by local assessors to be the total taxable value of land and additions on the property. | Land | Improvement |
|---|---|---|---|---|
| 2025 | $6,028 | $429,300 | $46,200 | $383,100 |
| 2024 | $6,028 | $417,400 | $46,200 | $371,200 |
| 2023 | $5,476 | $389,300 | $39,100 | $350,200 |
| 2022 | $4,702 | $307,500 | $37,700 | $269,800 |
| 2021 | $4,442 | $307,500 | $37,700 | $269,800 |
| 2020 | $4,480 | $285,400 | $37,700 | $247,700 |
| 2019 | $4,512 | $272,400 | $37,700 | $234,700 |
| 2018 | $4,172 | $237,500 | $37,700 | $199,800 |
| 2017 | $4,038 | $206,500 | $37,700 | $168,800 |
| 2016 | $3,582 | $0 | $0 | $0 |
| 2015 | $3,548 | $0 | $0 | $0 |
| 2014 | -- | $0 | $0 | $0 |
Source: Public Records
Map
Nearby Homes
- 940 Waters Edge Cir
- 931 Waters Edge Cir
- 34740 County Road 9
- 34235 County Road 9
- 410 Sundown Dr
- 408 4th St NW
- 113 Barracuda Ave NE
- 34092 Tower Rd
- 16105 Linneman Lake Rd
- 908 Prateria Ct
- 910 Prateria Ct
- 906 Prateria Ct
- 902 Prateria Ct
- 808 Prateria Ave
- 405 Estate Dr
- 911 Prateria Ct
- 907 Prateria Ct
- 909 Prateria Ct
- 903 Prateria Ct
- 806 Prateria Ave
- 954 Waters Edge Cir
- 952 Waters Edge Cir
- 952 Waters Edge Cir
- 956 Waters Edge Cir
- 958 Waters Edge Cir
- 1201 Spunk Creek Ct
- 950 Waters Edge Cir
- 945 Waters Edge Cir
- 1200 Spunk Creek Ct
- 960 Waters Edge Cir
- 960 Waters Edge Cir
- 1203 Spunk Creek Ct
- 948 Waters Edge Cir
- 943 Waters Edge Cir
- 1202 Spunk Creek Ct
- 962 Waters Edge Cir
- 971 Waters Edge Cir
- 944 Waters Edge Cir
- 971 Waters Edge Cir
- 1205 Spunk Creek Ct
