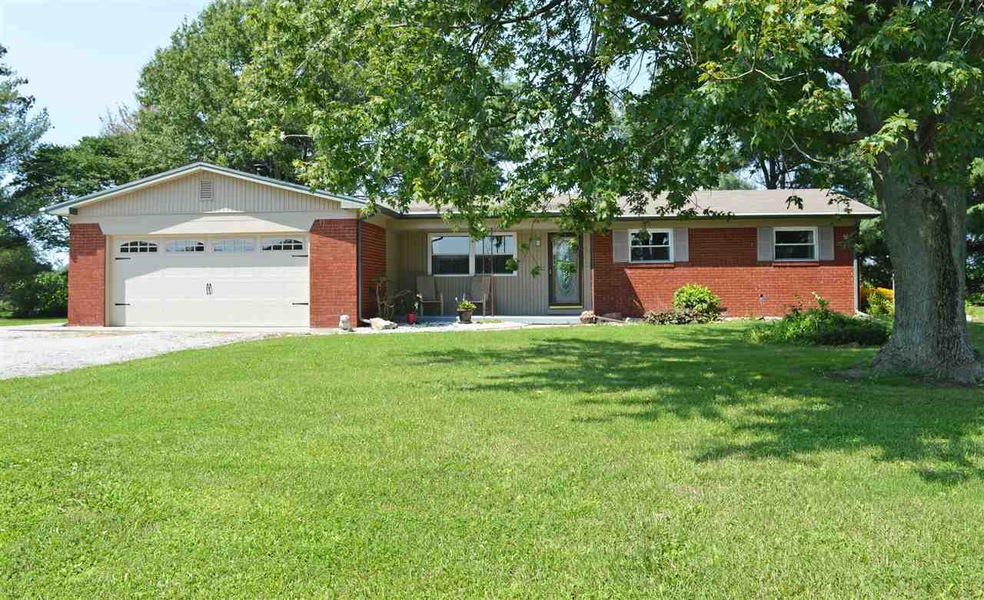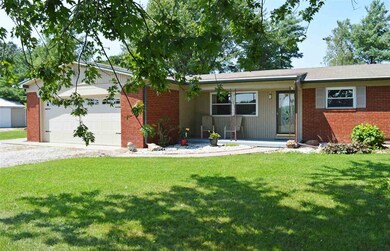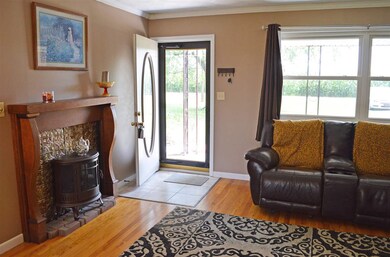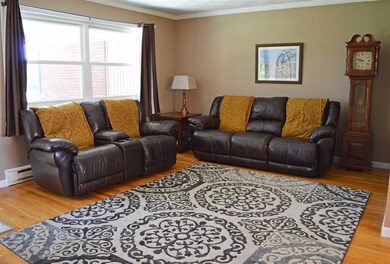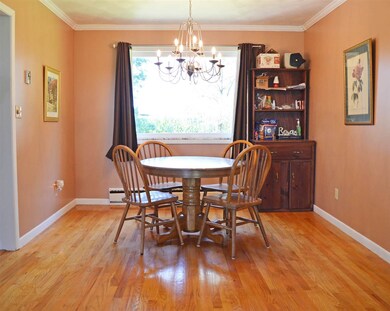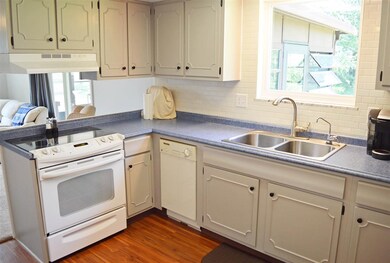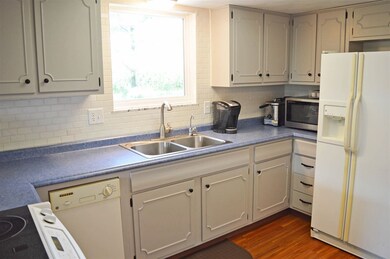
9540 W 400 S Swayzee, IN 46986
Highlights
- Ranch Style House
- 1 Fireplace
- Workshop
- Wood Flooring
- Enclosed patio or porch
- 2 Car Attached Garage
About This Home
As of August 2024Beautiful 3 bed 2 full bath brick ranch with living room & family room. Formal dining. Lots of new paint & updates throughout. Hardwood floors. Heated enclosed porch. 1.64 acres. Pole barn w/ workshop area. Mature trees, beautiful setting. Several items of personal property may stay or are negotiable.
Home Details
Home Type
- Single Family
Est. Annual Taxes
- $322
Year Built
- Built in 1965
Lot Details
- 1.64 Acre Lot
- Rural Setting
- Level Lot
Parking
- 2 Car Attached Garage
- Gravel Driveway
- Off-Street Parking
Home Design
- Ranch Style House
- Brick Exterior Construction
- Asphalt Roof
Interior Spaces
- 1 Fireplace
- Workshop
- Crawl Space
- Laundry on main level
Flooring
- Wood
- Carpet
- Laminate
Bedrooms and Bathrooms
- 3 Bedrooms
- 2 Full Bathrooms
Outdoor Features
- Enclosed patio or porch
Utilities
- Forced Air Heating and Cooling System
- Baseboard Heating
- Private Company Owned Well
- Well
- Septic System
Listing and Financial Details
- Assessor Parcel Number 27-05-28-300-021.000-027
Ownership History
Purchase Details
Home Financials for this Owner
Home Financials are based on the most recent Mortgage that was taken out on this home.Purchase Details
Home Financials for this Owner
Home Financials are based on the most recent Mortgage that was taken out on this home.Purchase Details
Purchase Details
Home Financials for this Owner
Home Financials are based on the most recent Mortgage that was taken out on this home.Similar Homes in Swayzee, IN
Home Values in the Area
Average Home Value in this Area
Purchase History
| Date | Type | Sale Price | Title Company |
|---|---|---|---|
| Warranty Deed | $200,000 | None Listed On Document | |
| Warranty Deed | -- | -- | |
| Warranty Deed | -- | -- | |
| Warranty Deed | -- | None Available |
Mortgage History
| Date | Status | Loan Amount | Loan Type |
|---|---|---|---|
| Previous Owner | $23,200 | New Conventional | |
| Previous Owner | $144,400 | New Conventional | |
| Previous Owner | $113,600 | Stand Alone Refi Refinance Of Original Loan | |
| Previous Owner | $144,550 | VA | |
| Previous Owner | $25,000 | New Conventional | |
| Previous Owner | $25,000 | Future Advance Clause Open End Mortgage |
Property History
| Date | Event | Price | Change | Sq Ft Price |
|---|---|---|---|---|
| 08/23/2024 08/23/24 | Sold | $200,000 | +0.1% | $158 / Sq Ft |
| 08/22/2024 08/22/24 | Pending | -- | -- | -- |
| 07/23/2024 07/23/24 | For Sale | $199,900 | +31.5% | $158 / Sq Ft |
| 10/12/2018 10/12/18 | Sold | $152,000 | -1.2% | $120 / Sq Ft |
| 09/10/2018 09/10/18 | Pending | -- | -- | -- |
| 08/02/2018 08/02/18 | For Sale | $153,900 | +9.9% | $121 / Sq Ft |
| 01/08/2018 01/08/18 | Sold | $140,000 | -9.5% | $110 / Sq Ft |
| 01/05/2018 01/05/18 | Pending | -- | -- | -- |
| 11/13/2017 11/13/17 | For Sale | $154,700 | +10.5% | $122 / Sq Ft |
| 04/30/2012 04/30/12 | Sold | $140,000 | -10.8% | $93 / Sq Ft |
| 03/31/2012 03/31/12 | Pending | -- | -- | -- |
| 01/16/2012 01/16/12 | For Sale | $157,000 | -- | $104 / Sq Ft |
Tax History Compared to Growth
Tax History
| Year | Tax Paid | Tax Assessment Tax Assessment Total Assessment is a certain percentage of the fair market value that is determined by local assessors to be the total taxable value of land and additions on the property. | Land | Improvement |
|---|---|---|---|---|
| 2024 | $1,442 | $196,300 | $26,200 | $170,100 |
| 2023 | $1,389 | $186,900 | $26,200 | $160,700 |
| 2022 | $1,379 | $159,900 | $23,000 | $136,900 |
| 2021 | $1,222 | $148,100 | $23,000 | $125,100 |
| 2020 | $1,217 | $153,900 | $23,000 | $130,900 |
| 2019 | $1,132 | $151,000 | $23,000 | $128,000 |
| 2018 | $699 | $111,200 | $20,900 | $90,300 |
| 2017 | $326 | $97,200 | $20,900 | $76,300 |
| 2016 | $330 | $97,700 | $20,900 | $76,800 |
| 2014 | $517 | $103,700 | $20,900 | $82,800 |
| 2013 | $517 | $101,800 | $20,900 | $80,900 |
Agents Affiliated with this Home
-
Kim Alexander

Seller's Agent in 2024
Kim Alexander
F.C. Tucker Realty Center
(765) 667-2721
158 Total Sales
-
Marilyn Huddleston

Buyer's Agent in 2024
Marilyn Huddleston
Berkshire Hathaway Indiana Realty
(765) 744-5388
67 Total Sales
Map
Source: Indiana Regional MLS
MLS Number: 201834625
APN: 27-05-28-300-021.000-027
