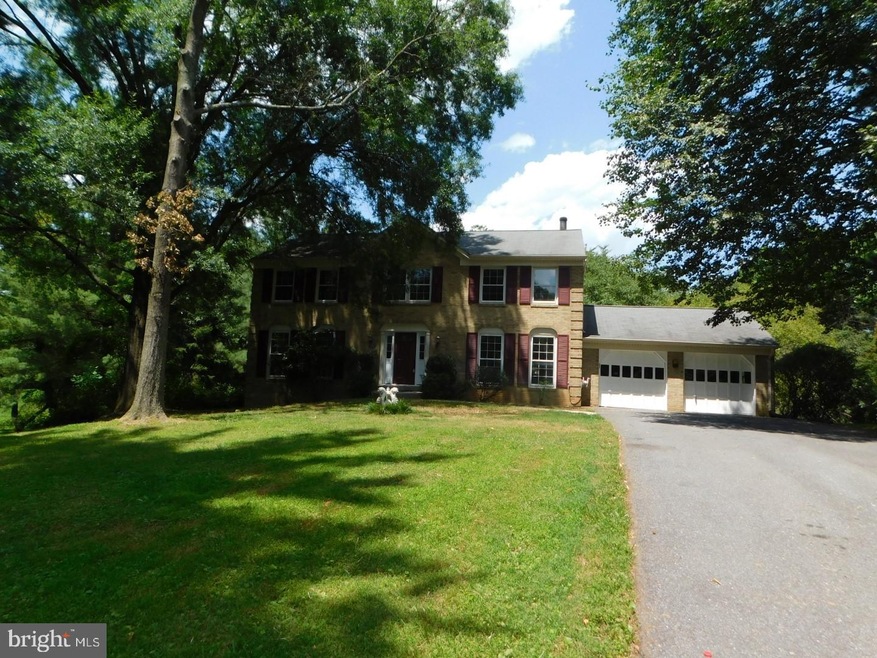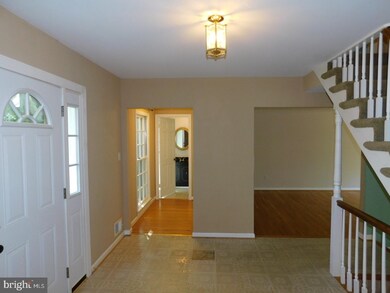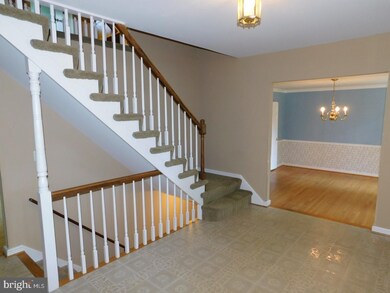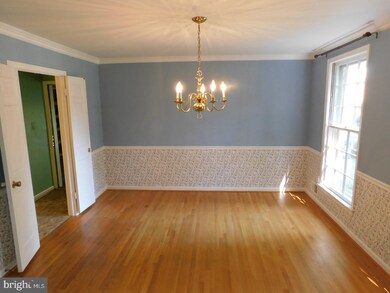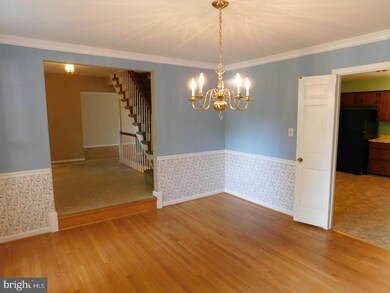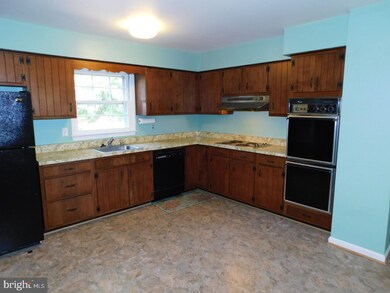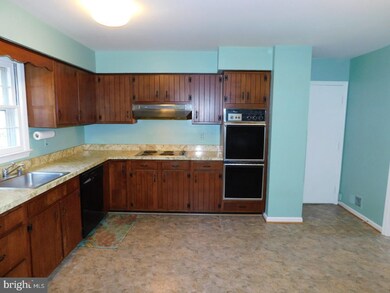
9541 Emory Grove Rd Gaithersburg, MD 20877
Estimated Value: $659,000 - $730,181
Highlights
- View of Trees or Woods
- Deck
- Traditional Architecture
- 0.89 Acre Lot
- Traditional Floor Plan
- Wood Flooring
About This Home
As of September 2019Pristine Condition! Priced to Sell Fast. Well Maintained Brickfront Colonial with an Open Floor Plan. Close to Everything but Still Very Private! Gleaming Hardwood Floors. Updated Bathrooms Include New Fixtures and Vanities. Fireplace. 2 Car Garage. Great End of Cul-De-Sac Location on Nearly 1 Acre Lot. Spacious Backyard with a Huge Deck and Gazebo is Ideal for Entertaining. Minutes to Shady Grove Metro, Commuter Routes, Schools, Shopping and Much More! NO HOA!
Last Agent to Sell the Property
ANR Realty, LLC License #0225057992 Listed on: 07/19/2019
Home Details
Home Type
- Single Family
Est. Annual Taxes
- $5,191
Year Built
- Built in 1976
Lot Details
- 0.89 Acre Lot
- Interior Lot
- Back, Front, and Side Yard
- Property is in very good condition
- Property is zoned R200
Parking
- 2 Car Direct Access Garage
- 4 Open Parking Spaces
- Parking Storage or Cabinetry
- Front Facing Garage
Home Design
- Traditional Architecture
- Brick Exterior Construction
- Batts Insulation
- Pitched Roof
- Asphalt Roof
- Aluminum Siding
- Asphalt
Interior Spaces
- Property has 3 Levels
- Traditional Floor Plan
- Chair Railings
- Crown Molding
- Ceiling Fan
- Skylights
- Recessed Lighting
- Fireplace Mantel
- Brick Fireplace
- Wood Frame Window
- French Doors
- Six Panel Doors
- Family Room Off Kitchen
- Dining Area
- Views of Woods
- Attic
Kitchen
- Eat-In Kitchen
- Double Oven
- Range Hood
- Dishwasher
- Disposal
Flooring
- Wood
- Carpet
- Ceramic Tile
- Vinyl
Bedrooms and Bathrooms
- En-Suite Bathroom
- Walk-In Closet
- Walk-in Shower
Laundry
- Electric Dryer
- Washer
- Laundry Chute
Partially Finished Basement
- Basement Fills Entire Space Under The House
- Connecting Stairway
- Front and Rear Basement Entry
- Laundry in Basement
Home Security
- Intercom
- Storm Windows
- Carbon Monoxide Detectors
- Fire and Smoke Detector
- Flood Lights
Accessible Home Design
- Halls are 36 inches wide or more
- Doors swing in
- More Than Two Accessible Exits
Outdoor Features
- Deck
- Screened Patio
- Exterior Lighting
Location
- Suburban Location
Utilities
- Forced Air Heating and Cooling System
- Vented Exhaust Fan
- 200+ Amp Service
- Natural Gas Water Heater
Community Details
- No Home Owners Association
- Sharon Woods Subdivision
Listing and Financial Details
- Tax Lot 8
- Assessor Parcel Number 160900814032
Ownership History
Purchase Details
Home Financials for this Owner
Home Financials are based on the most recent Mortgage that was taken out on this home.Purchase Details
Home Financials for this Owner
Home Financials are based on the most recent Mortgage that was taken out on this home.Purchase Details
Similar Homes in Gaithersburg, MD
Home Values in the Area
Average Home Value in this Area
Purchase History
| Date | Buyer | Sale Price | Title Company |
|---|---|---|---|
| Thlang Kadeth | $441,000 | Brennan Title Company | |
| House Buyers Of America Inc | $340,000 | Brennan Title Company | |
| Minkoff Bruce J | $263,500 | -- |
Mortgage History
| Date | Status | Borrower | Loan Amount |
|---|---|---|---|
| Previous Owner | House Buyers Of America Inc | $340,000 |
Property History
| Date | Event | Price | Change | Sq Ft Price |
|---|---|---|---|---|
| 09/10/2019 09/10/19 | Sold | $441,000 | 0.0% | $141 / Sq Ft |
| 09/04/2019 09/04/19 | Price Changed | $441,000 | -3.1% | $141 / Sq Ft |
| 07/23/2019 07/23/19 | Pending | -- | -- | -- |
| 07/23/2019 07/23/19 | Price Changed | $455,000 | +3.4% | $146 / Sq Ft |
| 07/19/2019 07/19/19 | For Sale | $439,900 | -- | $141 / Sq Ft |
Tax History Compared to Growth
Tax History
| Year | Tax Paid | Tax Assessment Tax Assessment Total Assessment is a certain percentage of the fair market value that is determined by local assessors to be the total taxable value of land and additions on the property. | Land | Improvement |
|---|---|---|---|---|
| 2024 | $6,570 | $520,000 | $0 | $0 |
| 2023 | $2,605 | $464,900 | $197,800 | $267,100 |
| 2022 | $4,961 | $464,500 | $0 | $0 |
| 2021 | $4,783 | $464,100 | $0 | $0 |
| 2020 | $4,754 | $463,700 | $197,800 | $265,900 |
| 2019 | $4,499 | $442,000 | $0 | $0 |
| 2018 | $4,260 | $420,300 | $0 | $0 |
| 2017 | $4,193 | $398,600 | $0 | $0 |
| 2016 | -- | $398,600 | $0 | $0 |
| 2015 | $4,635 | $398,600 | $0 | $0 |
| 2014 | $4,635 | $402,300 | $0 | $0 |
Agents Affiliated with this Home
-
Matthew Altizer

Seller's Agent in 2019
Matthew Altizer
ANR Realty, LLC
(703) 855-5856
5 in this area
525 Total Sales
-
Juan Umanzor

Buyer's Agent in 2019
Juan Umanzor
Long & Foster
(240) 494-6433
25 in this area
532 Total Sales
Map
Source: Bright MLS
MLS Number: MDMC670772
APN: 09-00814032
- 19117 Brooke Grove Ct
- 9713 Digging Rd
- 18941 Whetstone Cir
- 18919 Diary Rd
- 19104 Roman Way
- 9824 Whetstone Dr
- 9447 Emory Grove Rd
- 9728 Whetstone Dr
- 19347 Keymar Way
- 18717 Severn Rd
- 9650 Marston Ln
- 19005 Harkness Ln
- 19439 Brassie Place Unit 101
- 19435 Brassie Place Unit 201
- 19321 Club House Rd Unit 301
- 19422 Transhire Rd
- 9409 Emory Grove Rd
- 18821 Creeper Ln
- 9128 Centerway Rd
- 9856 Sailfish Terrace
- 9541 Emory Grove Rd
- 19001 Regions Way
- 9537 Emory Grove Rd
- 18905 Whetstone Cir
- 18909 Whetstone Cir
- 19000 Regions Way
- 19001 S Pike Creek Place
- 9536 Emory Grove Rd
- 9504 Whetstone Dr
- 9508 Whetstone Dr
- 9500 Whetstone Dr
- 9736 Cheryl Forest Ct
- 19753 Green Village Dr
- 9740 Cheryl Forest Ct
- 9720 Cheryl Forest Ct
- 9737 Cheryl Forest Ct
- 9724 Cheryl Forest Ct
- 9732 Cheryl Forest Ct
- 9728 Cheryl Forest Ct
- 9715 Cheryl Forest Ct
