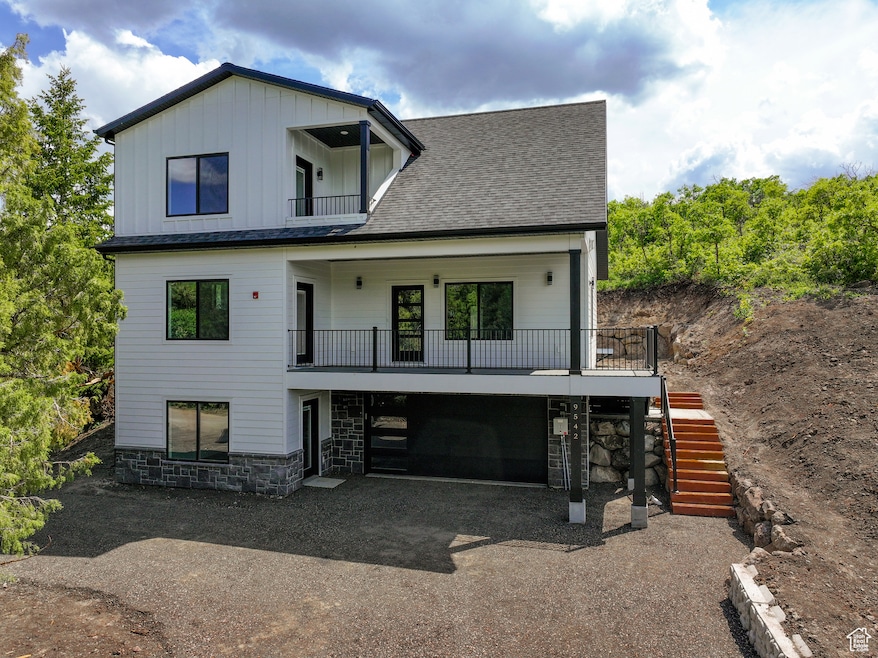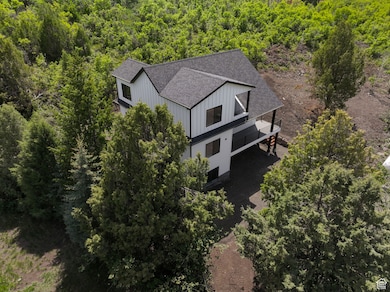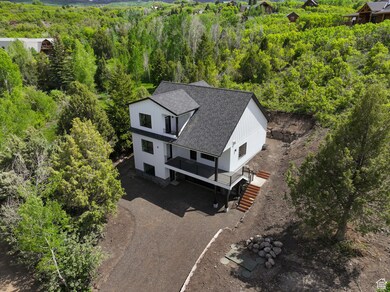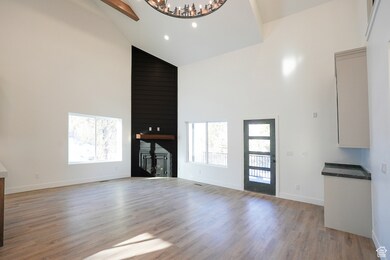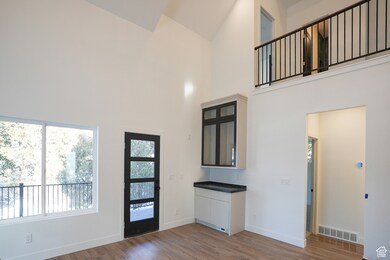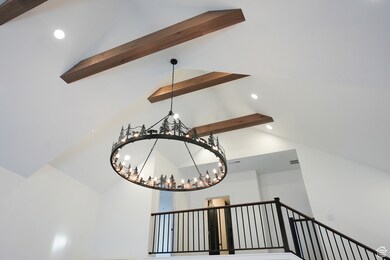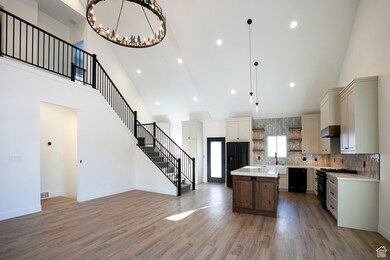
9542 Ridge Pine Rd Timber Lakes, UT 84032
Timber Lakes NeighborhoodEstimated payment $6,115/month
Highlights
- Views of Red Rock
- Mountainous Lot
- Vaulted Ceiling
- Mature Trees
- Secluded Lot
- Main Floor Primary Bedroom
About This Home
Home just completed June 5th, 2025! A beautiful new home tucked in the trees with beautiful views from the balconies, windows and while sitting in the great room. This home features an open kitchen for entertaining, a laundry with a full window for viewing wildlife. The walnut cabinetry package is second to none. This home will impress all your guests wether surrounded by vibrant fall colors or sitting cozy by the fire as you watch the snow fall through the large windows. Access hundreds of acres of forest on your snowmobiles in the winter. Contact me or your realtor for showing. Agent required to enter the security gate.
Home Details
Home Type
- Single Family
Est. Annual Taxes
- $1,080
Year Built
- Built in 2024
Lot Details
- 1 Acre Lot
- Landscaped
- Secluded Lot
- Unpaved Streets
- Mountainous Lot
- Mature Trees
- Pine Trees
- Wooded Lot
- Property is zoned Single-Family
HOA Fees
- $158 Monthly HOA Fees
Parking
- 2 Car Garage
- Open Parking
Property Views
- Red Rock
- Mountain
- Valley
Home Design
- Stone Siding
- Asphalt
Interior Spaces
- 2,390 Sq Ft Home
- 3-Story Property
- Vaulted Ceiling
- Ceiling Fan
- 1 Fireplace
- Double Pane Windows
- Entrance Foyer
- Great Room
- Attic Fan
- Electric Dryer Hookup
Kitchen
- Gas Oven
- Gas Range
- Range Hood
- Microwave
- Granite Countertops
Flooring
- Carpet
- Tile
Bedrooms and Bathrooms
- 4 Bedrooms | 1 Primary Bedroom on Main
- Walk-In Closet
Basement
- Walk-Out Basement
- Exterior Basement Entry
- Natural lighting in basement
Home Security
- Alarm System
- Fire and Smoke Detector
Accessible Home Design
- Level Entry For Accessibility
Outdoor Features
- Balcony
- Covered patio or porch
Schools
- J R Smith Elementary School
- Timpanogos Middle School
- Wasatch High School
Utilities
- Central Heating and Cooling System
- Heating System Uses Propane
- Natural Gas Connected
- Septic Tank
Community Details
- Timber Lakes Subdivision
Listing and Financial Details
- Home warranty included in the sale of the property
- Assessor Parcel Number 00-0003-3212
Map
Home Values in the Area
Average Home Value in this Area
Tax History
| Year | Tax Paid | Tax Assessment Tax Assessment Total Assessment is a certain percentage of the fair market value that is determined by local assessors to be the total taxable value of land and additions on the property. | Land | Improvement |
|---|---|---|---|---|
| 2024 | $1,124 | $132,500 | $132,500 | $0 |
| 2023 | $1,124 | $125,000 | $125,000 | $0 |
| 2022 | $710 | $76,200 | $76,200 | $0 |
| 2021 | $892 | $76,200 | $76,200 | $0 |
| 2020 | $724 | $60,000 | $60,000 | $0 |
| 2019 | $309 | $27,500 | $0 | $0 |
| 2018 | $309 | $27,500 | $0 | $0 |
| 2017 | $281 | $25,000 | $0 | $0 |
| 2016 | $287 | $25,000 | $0 | $0 |
| 2015 | $270 | $25,000 | $25,000 | $0 |
| 2014 | $279 | $25,000 | $25,000 | $0 |
Property History
| Date | Event | Price | Change | Sq Ft Price |
|---|---|---|---|---|
| 06/06/2025 06/06/25 | Price Changed | $1,050,000 | -4.5% | $439 / Sq Ft |
| 01/29/2025 01/29/25 | For Sale | $1,100,000 | 0.0% | $460 / Sq Ft |
| 12/11/2024 12/11/24 | Off Market | -- | -- | -- |
| 09/27/2024 09/27/24 | For Sale | $1,100,000 | -- | $460 / Sq Ft |
Purchase History
| Date | Type | Sale Price | Title Company |
|---|---|---|---|
| Deed | -- | -- | |
| Warranty Deed | -- | First American Title | |
| Deed | -- | -- | |
| Interfamily Deed Transfer | -- | None Available |
Mortgage History
| Date | Status | Loan Amount | Loan Type |
|---|---|---|---|
| Open | $458,000 | New Conventional | |
| Closed | $440,000 | Construction |
Similar Homes in the area
Source: UtahRealEstate.com
MLS Number: 2025931
APN: 00-0003-3212
- 9395 Ridge Pine Rd Unit 807
- 9395 Ridge Pine Dr
- 9474 Lake Pines Dr
- 9284 E Tree Top Cir
- 9284 E Tree Top Cir Unit 856
- 9906 Lake Pines Dr Unit 1187
- 9906 Lake Pines Dr
- 10019 Ridge Pine Rd
- 2032 S Timber Lakes Dr Unit 950
- 10062 Ridge Pine Dr Unit 1199-D
- 2230 Timber Lakes Dr Unit 944
- 2204 Timber Lakes Dr Unit 945
- 1594 Tree Top Ln Unit 825
- 2423 Timber Lakes Dr Unit 1053
- 2423 Timber Lakes Dr
- 9393 Deer Creek Dr Unit 970
- 9174 Deer Creek Dr
- 10220 Lake Pines Dr Unit 1173
- 10235 Lake Pines Dr
- 1551 Tree Top Ln Unit 360
