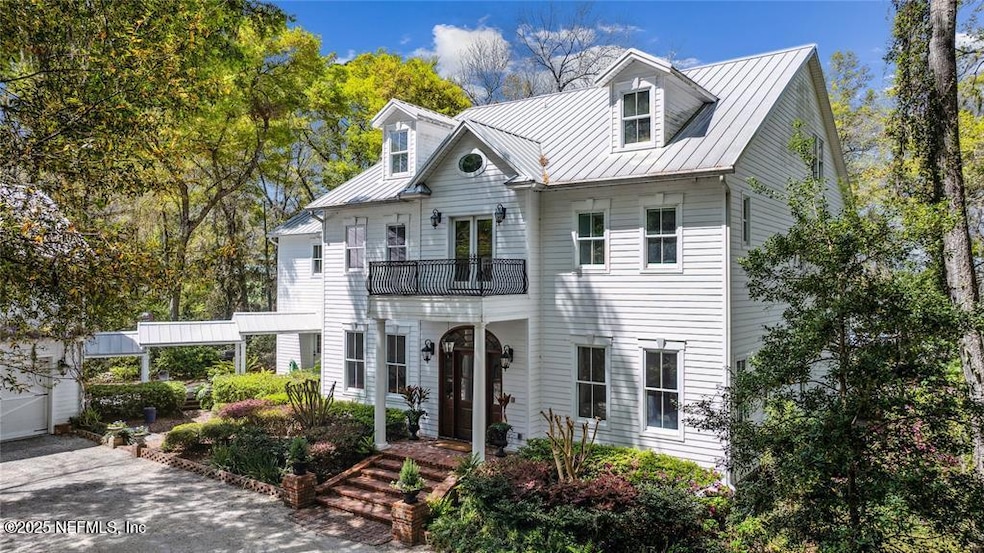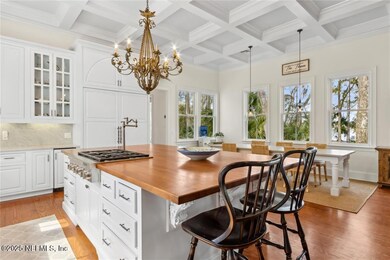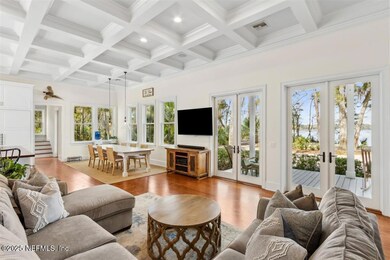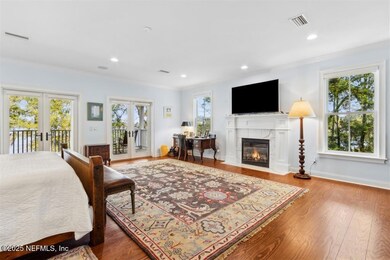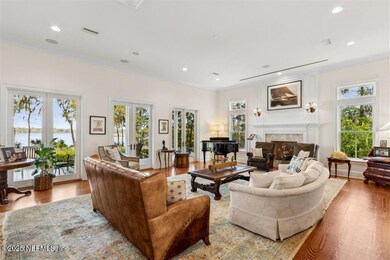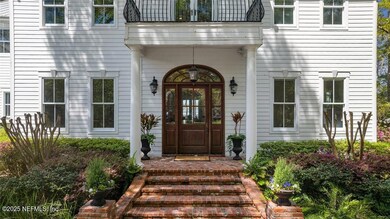
95429 Barnwell Rd Fernandina Beach, FL 32034
Estimated payment $18,751/month
Highlights
- River View
- 5.22 Acre Lot
- Vaulted Ceiling
- Fernandina Beach Middle School Rated A-
- Open Floorplan
- Traditional Architecture
About This Home
Experience the perfect blend of modern luxury, comfort & natural beauty in this custom-built estate on 5.30 acres along Lanceford Creek. Designed for multigenerational living, this 8 bdrm/6.5 baths home offers stunning marsh and tidal creek views, a private gated entrance & expansive living spaces for gathering and entertaining. A large open-concept kitchen, family room & dining area creates the heart of the home. Designed with modern finishes the Chef's kitchen features high end appliances, custom cabinetry, a large island and plenty of counter space & high quality craftsmanship, offering both elegance and functionality. The formal living room and dining room provide elegant spaces for celebrations and special occasions. Eight generously sized bedrooms provide ample space for family & guests. Enjoy the expansive back porch surrounded by majestic oak trees draped in Spanish moss overlooking the tranquil marsh & tidal creek.
Listing Agent
COLDWELL BANKER THE AMELIA GROUP License #3139021 Listed on: 04/15/2025

Home Details
Home Type
- Single Family
Est. Annual Taxes
- $33,591
Year Built
- Built in 2011 | Remodeled
Lot Details
- 5.22 Acre Lot
- West Facing Home
- May Be Possible The Lot Can Be Split Into 2+ Parcels
Parking
- 3 Car Garage
- Garage Door Opener
Home Design
- Traditional Architecture
- Metal Roof
Interior Spaces
- 7,177 Sq Ft Home
- 3-Story Property
- Open Floorplan
- Furnished or left unfurnished upon request
- Built-In Features
- Vaulted Ceiling
- Ceiling Fan
- Gas Fireplace
- Entrance Foyer
- River Views
- Security Gate
Kitchen
- Eat-In Kitchen
- Convection Oven
- Electric Oven
- Gas Cooktop
- Microwave
- Dishwasher
- Kitchen Island
- Disposal
- Instant Hot Water
Flooring
- Wood
- Carpet
Bedrooms and Bathrooms
- 8 Bedrooms
- Walk-In Closet
- Bathtub With Separate Shower Stall
Laundry
- Laundry on upper level
- Dryer
- Washer
Outdoor Features
- Balcony
- Rear Porch
Additional Homes
- Accessory Dwelling Unit (ADU)
Schools
- Emma Love Hardee Elementary School
- Fernandina Beach Middle School
- Fernandina Beach High School
Utilities
- Zoned Heating and Cooling
- Well
- Tankless Water Heater
- Septic Tank
- Cable TV Not Available
Community Details
- No Home Owners Association
- Barnwell Estates Subdivision
Listing and Financial Details
- Assessor Parcel Number 463N28000000020180
Map
Home Values in the Area
Average Home Value in this Area
Tax History
| Year | Tax Paid | Tax Assessment Tax Assessment Total Assessment is a certain percentage of the fair market value that is determined by local assessors to be the total taxable value of land and additions on the property. | Land | Improvement |
|---|---|---|---|---|
| 2024 | $27,331 | $2,189,307 | $844,800 | $1,344,507 |
| 2023 | $27,331 | $1,792,320 | $506,880 | $1,285,440 |
| 2022 | $22,677 | $1,507,267 | $554,400 | $952,867 |
| 2021 | $15,093 | $1,000,026 | $0 | $0 |
| 2020 | $15,093 | $986,219 | $0 | $0 |
| 2019 | $14,912 | $964,046 | $0 | $0 |
| 2018 | $14,802 | $946,071 | $0 | $0 |
| 2017 | $13,436 | $926,612 | $0 | $0 |
| 2016 | $13,334 | $907,553 | $0 | $0 |
| 2015 | $12,365 | $825,014 | $0 | $0 |
| 2014 | $12,325 | $818,466 | $0 | $0 |
Property History
| Date | Event | Price | Change | Sq Ft Price |
|---|---|---|---|---|
| 06/25/2025 06/25/25 | Price Changed | $2,880,000 | -3.4% | $389 / Sq Ft |
| 03/30/2025 03/30/25 | For Sale | $2,980,000 | +78.4% | $403 / Sq Ft |
| 04/02/2021 04/02/21 | Sold | $1,670,000 | 0.0% | $225 / Sq Ft |
| 03/14/2021 03/14/21 | For Sale | $1,670,000 | 0.0% | $225 / Sq Ft |
| 02/16/2021 02/16/21 | Sold | $1,670,000 | -1.7% | $225 / Sq Ft |
| 01/17/2021 01/17/21 | Pending | -- | -- | -- |
| 06/01/2020 06/01/20 | For Sale | $1,699,000 | -- | $229 / Sq Ft |
Purchase History
| Date | Type | Sale Price | Title Company |
|---|---|---|---|
| Warranty Deed | $1,670,000 | Florida Title Professional | |
| Warranty Deed | $1,670,000 | Attorney |
Mortgage History
| Date | Status | Loan Amount | Loan Type |
|---|---|---|---|
| Previous Owner | $980,000 | Adjustable Rate Mortgage/ARM | |
| Previous Owner | $80,000 | Credit Line Revolving | |
| Previous Owner | $992,000 | Unknown |
Similar Homes in Fernandina Beach, FL
Source: realMLS (Northeast Florida Multiple Listing Service)
MLS Number: 2081898
APN: 46-3N-28-0000-0002-0180
- 96069 Hidden Marsh Ln
- 95122 Sea Hawk Place
- 96240 Heath Point Ln
- 95094 Sea Hawk Place
- 96131 River Marsh Bend
- 96084 Lanceford Ln
- 96112 Lanceford Ln
- 96033 River Marsh Bend
- Lot 11 Summer Breeze Dr
- 96188 Park Place
- 96133 Oyster Bay Dr
- 96194 Light Wind Dr
- 96277 Lanceford Ln
- 96051 Palm Bluff Dr
- 96203 Lanceford Ln
- 96280 Light Wind Dr
- 96058 Bay View Dr
- 96253 Palm Bluff Dr
- 96300 Soap Creek Dr
- 96332 Light Wind Dr
- 96123 Springwood Ln
- 96930 Blackrock CV Way
- 96914 Blackrock CV Way
- 96890 Blackrock CV Way
- 96906 Blackrock CV Way
- 96898 Blackrock CV Way
- 96938 Blackrock CV Way
- 96946 Blackrock CV Way
- 96954 Blackrock CV Way
- 96911 Blackrock CV Way
- 96905 Blackrock CV Way
- 96883 Blackrock CV Way
- 96949 Blackrock CV Way
- 96955 Blackrock CV Way
- 96941 Blackrock CV Way
- 96156 Stoney Glen Ct
- 96696 Commodore Point Dr
- 96687 Commodore Point Dr
- 96008 Cade St
- 96050 Starlight Ln
