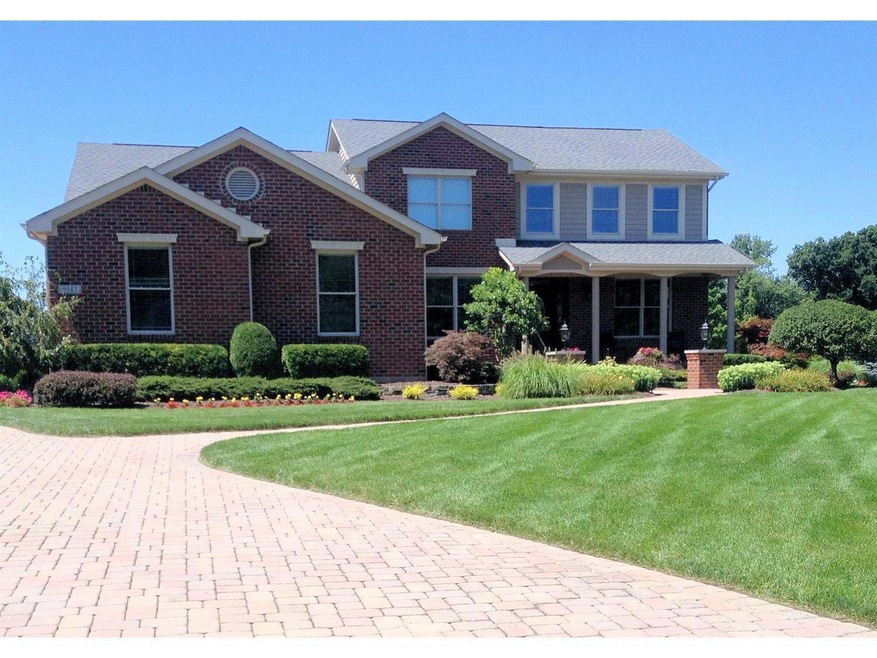
9543 Hacker Farm Ln Dayton, OH 45458
Clearcreek Township NeighborhoodHighlights
- Deck
- Living Room with Fireplace
- Wood Flooring
- Waynesville Elementary School Rated A-
- Traditional Architecture
- Main Floor Bedroom
About This Home
As of July 2016Brick 4 bdrm-3 bath 2 story, 1st floor owner's suite, finished w/o LL on private culdesac. Open plan, hardwood floors, 2 story foyer, gourmet kitchen, stainless app, walk in pantry, counter bar & granite tops. Walk out LL has in-law suite w/ full bath, bar/kitchen area, stone front gas fireplace, rec area. Centerville address, Waynesville Schools
Home Details
Home Type
- Single Family
Est. Annual Taxes
- $6,676
Year Built
- Built in 1998
Parking
- 3 Car Garage
- Garage Door Opener
- Driveway
Home Design
- Traditional Architecture
- Brick Exterior Construction
- Block Foundation
- Shingle Roof
Interior Spaces
- 5,245 Sq Ft Home
- 2-Story Property
- Self Contained Fireplace Unit Or Insert
- Gas Fireplace
- Living Room with Fireplace
- 2 Fireplaces
- Formal Dining Room
- Wood Flooring
Kitchen
- Breakfast Bar
- Oven or Range
- <<microwave>>
- Dishwasher
- Kitchen Island
- Solid Surface Countertops
- Disposal
Bedrooms and Bathrooms
- 4 Bedrooms
- Main Floor Bedroom
- Walk-In Closet
Finished Basement
- Walk-Out Basement
- Basement Fills Entire Space Under The House
Utilities
- Central Air
- Heating System Uses Gas
- Septic Tank
Additional Features
- Deck
- Lot Dimensions are 100x345x24x26x313x284
Community Details
- No Home Owners Association
Ownership History
Purchase Details
Home Financials for this Owner
Home Financials are based on the most recent Mortgage that was taken out on this home.Purchase Details
Home Financials for this Owner
Home Financials are based on the most recent Mortgage that was taken out on this home.Similar Homes in Dayton, OH
Home Values in the Area
Average Home Value in this Area
Purchase History
| Date | Type | Sale Price | Title Company |
|---|---|---|---|
| Survivorship Deed | -- | Attorney | |
| Deed | $39,000 | -- |
Mortgage History
| Date | Status | Loan Amount | Loan Type |
|---|---|---|---|
| Open | $179,782 | Credit Line Revolving | |
| Closed | $243,000 | New Conventional | |
| Closed | $304,500 | New Conventional | |
| Closed | $198,300 | Credit Line Revolving | |
| Closed | $146,000 | Credit Line Revolving | |
| Closed | $233,200 | New Conventional |
Property History
| Date | Event | Price | Change | Sq Ft Price |
|---|---|---|---|---|
| 06/25/2025 06/25/25 | Price Changed | $899,999 | -3.2% | $172 / Sq Ft |
| 05/23/2025 05/23/25 | For Sale | $929,900 | +113.8% | $177 / Sq Ft |
| 10/12/2016 10/12/16 | Off Market | $435,000 | -- | -- |
| 07/13/2016 07/13/16 | Sold | $435,000 | 0.0% | $83 / Sq Ft |
| 05/27/2016 05/27/16 | Pending | -- | -- | -- |
| 05/23/2016 05/23/16 | For Sale | $435,000 | -- | $83 / Sq Ft |
Tax History Compared to Growth
Tax History
| Year | Tax Paid | Tax Assessment Tax Assessment Total Assessment is a certain percentage of the fair market value that is determined by local assessors to be the total taxable value of land and additions on the property. | Land | Improvement |
|---|---|---|---|---|
| 2024 | $8,270 | $207,230 | $30,450 | $176,780 |
| 2023 | $7,754 | $170,436 | $19,208 | $151,228 |
| 2022 | $7,580 | $170,436 | $19,208 | $151,228 |
| 2021 | $7,270 | $170,436 | $19,208 | $151,228 |
| 2020 | $7,144 | $144,438 | $16,279 | $128,160 |
| 2019 | $7,148 | $144,438 | $16,279 | $128,160 |
| 2018 | $7,150 | $144,438 | $16,279 | $128,160 |
| 2017 | $6,957 | $131,107 | $15,442 | $115,665 |
| 2016 | $6,666 | $131,107 | $15,442 | $115,665 |
| 2015 | $3,338 | $131,107 | $15,442 | $115,665 |
| 2014 | $5,427 | $122,640 | $14,550 | $108,100 |
| 2013 | $5,943 | $135,710 | $15,930 | $119,780 |
Agents Affiliated with this Home
-
Jon Murray

Seller's Agent in 2025
Jon Murray
Howard Hanna Real Estate Serv
(937) 654-7355
1 in this area
663 Total Sales
-
Albert Hepp

Seller's Agent in 2016
Albert Hepp
BuySelf, Inc
(800) 556-3418
417 Total Sales
Map
Source: MLS of Greater Cincinnati (CincyMLS)
MLS Number: 1495662
APN: 7627289
- 2211 E Social Row Rd
- 2246 Cold Stream Dr
- 2225 Cold Stream Dr
- 0 Laura Marie Dr
- 10278 Cherry Tree Terrace
- 10366 Yellow Locust Ln
- 9777 Knoll Creek Ct
- 9777 Winding Creek Blvd
- 2007 Orchard Garden Dr
- 1171 Red Ash Ct
- 1835 Winding Run Blvd
- Tract 1 Lytle Rd
- 10772 Country Walk Ct
- 1121 Red Ash Ct
- 2025 Amber Wood
- 2068 Running Stream Ct
- 11072 Elk Creek Dr
- 10800 Meadow Hawk Ct
- 9858 Fairwater Springs Dr
- 1950 Stone Creek Blvd
