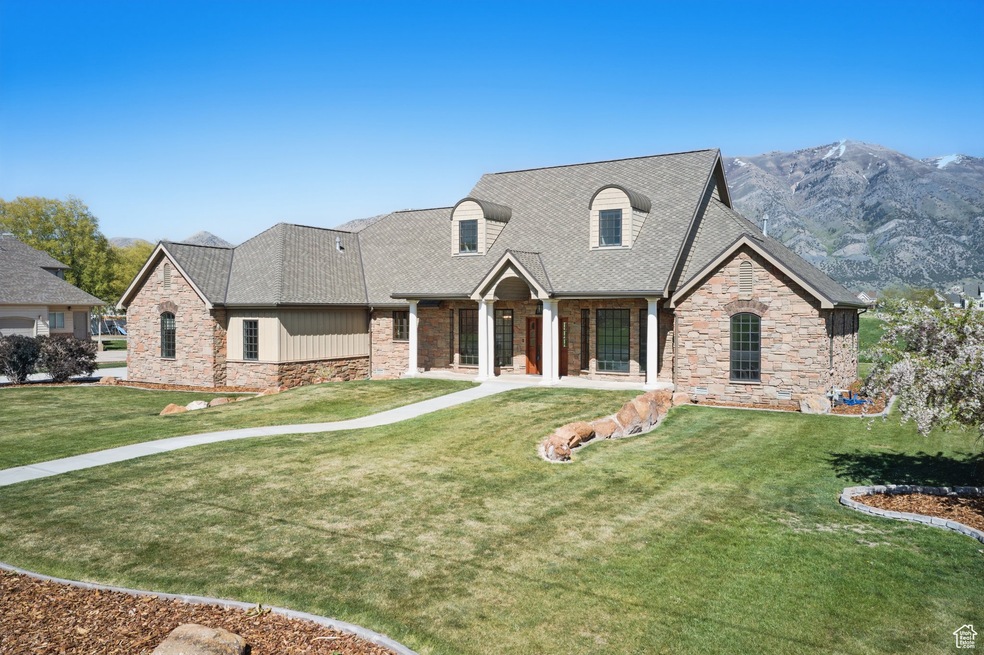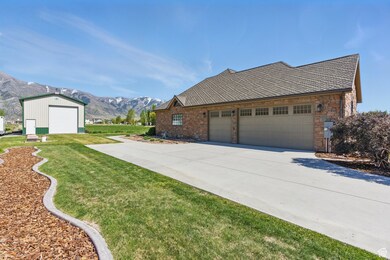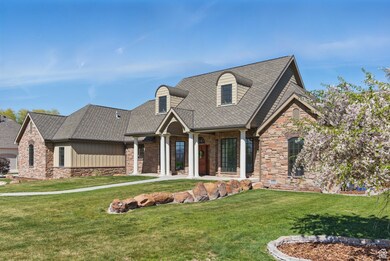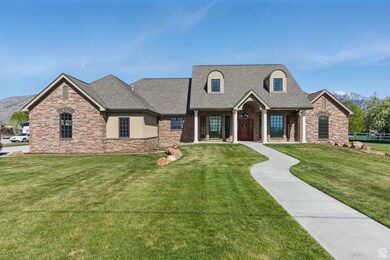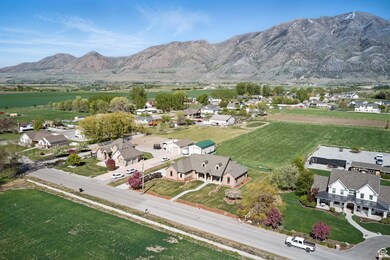
9544 N 4400 W Tremonton, UT 84337
Estimated payment $6,472/month
Highlights
- Horse Property
- Mountain View
- 1 Fireplace
- Home Theater
- Main Floor Primary Bedroom
- Granite Countertops
About This Home
COUNTRY LIVING AT ITS BEST! This stunning 4-bedroom, 4-bathroom home offers 3,320 sq. ft. of living space, nestled on a picturesque 2.40-acre horse property. The spacious two-story design blends comfort and luxury, making it the perfect retreat for those seeking a peaceful rural lifestyle. MASTER SUITE RETREAT: Escape to your private sanctuary featuring heated floors, a separate soaking tub, and a spacious shower-a true haven for relaxation- GOURMET KITCHEN AND DINING: The heart of the home boasts top-quality appliances, ample counter space, and a formal dining room, perfect for hosting gatherings and special occasions. ENTERTAINMENT & STORAGE GALORE:Theater Room Upstairs w/ 3/4 ba, Extra StorageEnjoy Movie nights in your very own home THEATER ROOM- OVERSIZED 3-Car GARAGEPlenty of space for vehicles, gear, and storage. LARGE WORKSHOP/STORAGE Ideal for hobbies, projects, or your "BIG BOY TOYS for extra convenience and functionality-The LARGE PATIO IS THE perfect outdoor space for entertaining, relaxing, and enjoying the beautiful surroundings-This home combines the charm of country living with modern amenities-DON'T MISS YOUR CHANCE TO EPERIENCE IT ALL!!! Square footage figures are provided as a courtesy estimate only and were obtained from county records.
Open House Schedule
-
Saturday, June 07, 202511:00 am to 2:00 pm6/7/2025 11:00:00 AM +00:006/7/2025 2:00:00 PM +00:00Add to Calendar
Home Details
Home Type
- Single Family
Est. Annual Taxes
- $3,567
Year Built
- Built in 2008
Lot Details
- 2.41 Acre Lot
- Lot Dimensions are 167.4x627.0x167.4
- Sprinkler System
- Property is zoned Single-Family, SF
Parking
- 3 Car Attached Garage
- 8 Open Parking Spaces
Home Design
- Composition Roof
- Stone Siding
- Asphalt
Interior Spaces
- 3,320 Sq Ft Home
- 2-Story Property
- Ceiling Fan
- 1 Fireplace
- French Doors
- Sliding Doors
- Entrance Foyer
- Home Theater
- Mountain Views
- Home Security System
- Gas Dryer Hookup
Kitchen
- Gas Range
- Range Hood
- Granite Countertops
- Disposal
Flooring
- Carpet
- Tile
Bedrooms and Bathrooms
- 4 Main Level Bedrooms
- Primary Bedroom on Main
- Walk-In Closet
- Bathtub With Separate Shower Stall
Accessible Home Design
- Roll-in Shower
- ADA Inside
- Level Entry For Accessibility
- Wheelchair Ramps
Outdoor Features
- Horse Property
- Covered patio or porch
- Storage Shed
- Outbuilding
Schools
- Mckinley Elementary School
- Bear River Middle School
- Bear River High School
Farming
- 2 Irrigated Acres
Utilities
- Forced Air Heating and Cooling System
- Natural Gas Connected
- Well
Community Details
- No Home Owners Association
- Mountain View Estates Subdivision
Listing and Financial Details
- Home warranty included in the sale of the property
- Assessor Parcel Number 05-030-0044
Map
Home Values in the Area
Average Home Value in this Area
Tax History
| Year | Tax Paid | Tax Assessment Tax Assessment Total Assessment is a certain percentage of the fair market value that is determined by local assessors to be the total taxable value of land and additions on the property. | Land | Improvement |
|---|---|---|---|---|
| 2024 | $3,567 | $1,284,562 | $170,300 | $1,114,262 |
| 2023 | $3,540 | $758,070 | $151,920 | $606,150 |
| 2022 | $3,469 | $378,551 | $36,806 | $341,745 |
| 2021 | $3,099 | $506,675 | $66,920 | $439,755 |
| 2020 | $3,004 | $506,675 | $66,920 | $439,755 |
| 2019 | $2,651 | $33,840 | $16,920 | $16,920 |
| 2018 | $2,797 | $236,634 | $40,775 | $195,859 |
| 2017 | $2,423 | $348,164 | $40,775 | $285,564 |
| 2016 | $4,208 | $334,566 | $62,600 | $271,966 |
| 2015 | $3,820 | $309,841 | $62,600 | $247,241 |
| 2014 | $3,820 | $298,068 | $62,600 | $235,468 |
| 2013 | -- | $300,292 | $0 | $300,292 |
Property History
| Date | Event | Price | Change | Sq Ft Price |
|---|---|---|---|---|
| 04/21/2025 04/21/25 | For Sale | $1,100,000 | -- | $331 / Sq Ft |
Purchase History
| Date | Type | Sale Price | Title Company |
|---|---|---|---|
| Interfamily Deed Transfer | -- | None Available | |
| Interfamily Deed Transfer | -- | None Available |
Similar Homes in Tremonton, UT
Source: UtahRealEstate.com
MLS Number: 2086519
APN: 05-030-0044
- 9444 N 4800 W
- 9457 N 4800 W
- 9425 N Powerline Rd Unit 1
- 9449 N Powerline Rd Unit 2
- 9480 N 5600 W
- 9270 N 5600 W Unit 7
- 9568 N 5600 W
- 8176 N 4750 W
- 8325 N 3600 W
- 9190 N 6000 W
- 5378 W 10800 N Unit 1
- 41 E 1225 S Unit 18
- 23 E 1225 S Unit 15
- 17 E 1225 S Unit 14
- 11 E 1225 S Unit 13
- 201 W 1300 S Unit 32
- 208 W 1300 S
- 221 W 1300 S Unit 34
- 1273 S 240 W Unit 9
- 1086 S 150 W
