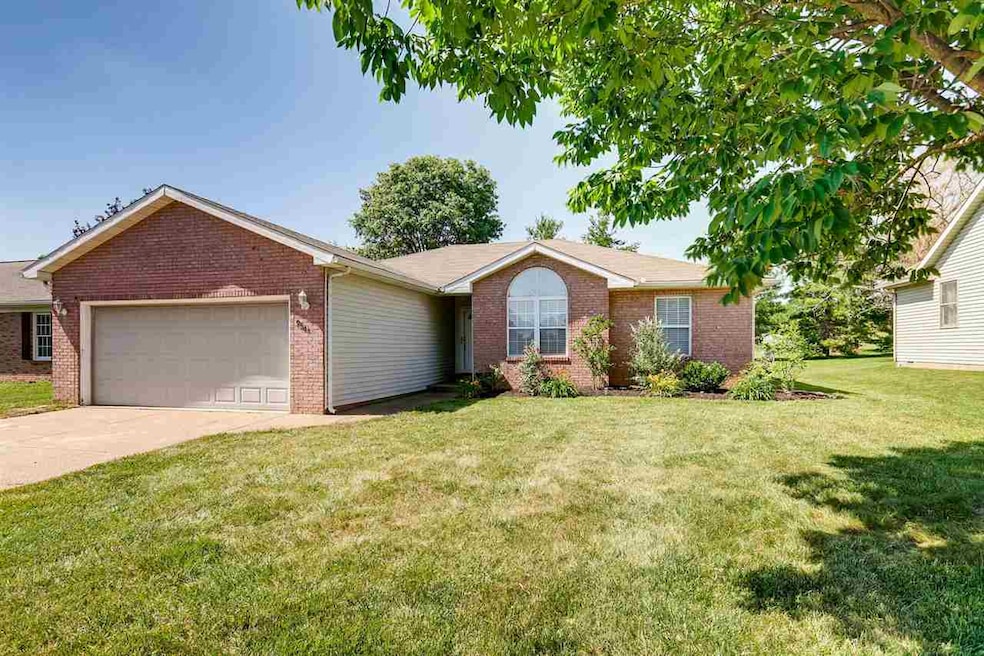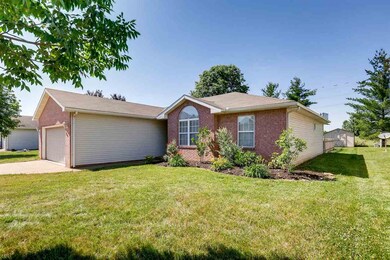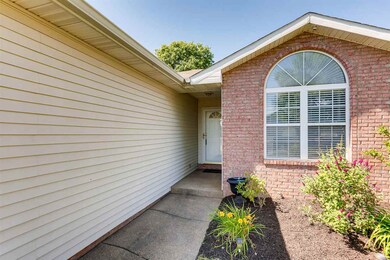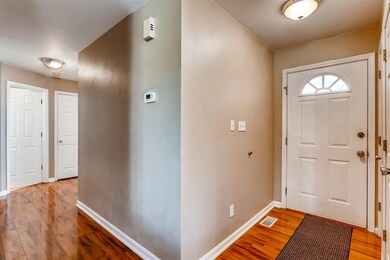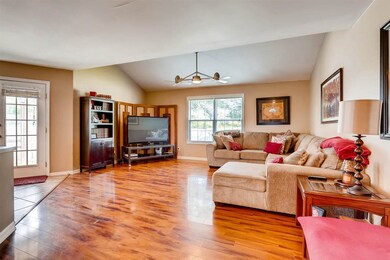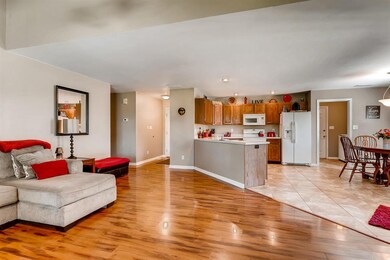
9544 Rabbit Run Dr Newburgh, IN 47630
Highlights
- Open Floorplan
- Ranch Style House
- Great Room
- John H. Castle Elementary School Rated A-
- Backs to Open Ground
- Screened Porch
About This Home
As of July 2017This is the one you've been waiting for - a 3 beds, 2 full baths brick ranch with updates throughout is ready for new buyers. New, attractive landscaping welcomes you to Rabbit Run, perfectly located between Eastside Evansville and downtown Newburgh. Through the front door is newer wood laminate floors that lead into the cathedraled great room with modern touches. Open to the great room is the dining area and open concept kitchen with ample cabinet and counter space. The dedicated laundry room connects the dining area to the 2.5-car garage. Two nicely-sized bedrooms have great closet space, one with a cathedral ceiling. The master suite has a separate vanity area, remodeled walk-in closet, and updated master bath with new flooring and paint. Patio doors from the great room connect you to the screened-in back patio area, great for entertaining. The wood deck on the back overlooks the open field behind the home and the outbuilding that provides extra storage. Don't miss the tankless water heater! This is the one you've been waiting for - a 3 beds, 2 full baths brick ranch with updates throughout is ready for new buyers. New, attractive landscaping welcomes you to Rabbit Run, perfectly located between Eastside Evansville and downtown Newburgh. Through the front door is newer wood laminate floors that lead into the cathedraled great room with modern touches. Open to the great room is the dining area and open concept kitchen with ample cabinet and counter space. The dedicated laundry room connects the dining area to the 2.5-car garage. Two nicely-sized bedrooms have great closet space, one with a cathedral ceiling. The master suite has a separate vanity area, remodeled walk-in closet, and updated master bath with new flooring and paint. Patio doors from the great room connect you to the screened-in back patio area, great for entertaining. The wood deck on the back overlooks the open field behind the home and the outbuilding that provides extra storage. Don't miss the tankless water heater!
Home Details
Home Type
- Single Family
Est. Annual Taxes
- $758
Year Built
- Built in 1996
Lot Details
- 7,841 Sq Ft Lot
- Lot Dimensions are 67' x 118'
- Backs to Open Ground
- Property is Fully Fenced
- Landscaped
- Level Lot
Parking
- 2 Car Attached Garage
- Garage Door Opener
- Driveway
Home Design
- Ranch Style House
- Brick Exterior Construction
- Shingle Roof
- Vinyl Construction Material
Interior Spaces
- 1,456 Sq Ft Home
- Open Floorplan
- Ceiling Fan
- Entrance Foyer
- Great Room
- Screened Porch
- Crawl Space
Kitchen
- Eat-In Kitchen
- Breakfast Bar
Flooring
- Carpet
- Laminate
- Tile
Bedrooms and Bathrooms
- 3 Bedrooms
- En-Suite Primary Bedroom
- Walk-In Closet
- 2 Full Bathrooms
- Bathtub with Shower
- Separate Shower
Laundry
- Laundry on main level
- Washer and Electric Dryer Hookup
Utilities
- Central Air
- Heating System Uses Gas
Listing and Financial Details
- Home warranty included in the sale of the property
- Assessor Parcel Number 87-12-28-101-100.000-019
Ownership History
Purchase Details
Home Financials for this Owner
Home Financials are based on the most recent Mortgage that was taken out on this home.Purchase Details
Home Financials for this Owner
Home Financials are based on the most recent Mortgage that was taken out on this home.Purchase Details
Home Financials for this Owner
Home Financials are based on the most recent Mortgage that was taken out on this home.Purchase Details
Home Financials for this Owner
Home Financials are based on the most recent Mortgage that was taken out on this home.Purchase Details
Home Financials for this Owner
Home Financials are based on the most recent Mortgage that was taken out on this home.Purchase Details
Home Financials for this Owner
Home Financials are based on the most recent Mortgage that was taken out on this home.Similar Homes in Newburgh, IN
Home Values in the Area
Average Home Value in this Area
Purchase History
| Date | Type | Sale Price | Title Company |
|---|---|---|---|
| Warranty Deed | $218,000 | Hometown Title Llc | |
| Warranty Deed | -- | None Available | |
| Warranty Deed | -- | None Available | |
| Interfamily Deed Transfer | -- | None Available | |
| Warranty Deed | -- | None Available | |
| Deed | -- | None Available |
Mortgage History
| Date | Status | Loan Amount | Loan Type |
|---|---|---|---|
| Open | $125,000 | Credit Line Revolving | |
| Closed | $174,400 | New Conventional | |
| Previous Owner | $142,100 | Adjustable Rate Mortgage/ARM | |
| Previous Owner | $121,831 | FHA | |
| Previous Owner | $111,150 | New Conventional | |
| Previous Owner | $98,800 | New Conventional | |
| Previous Owner | $24,700 | Stand Alone Second |
Property History
| Date | Event | Price | Change | Sq Ft Price |
|---|---|---|---|---|
| 07/14/2017 07/14/17 | Sold | $146,500 | +1.1% | $101 / Sq Ft |
| 06/14/2017 06/14/17 | Pending | -- | -- | -- |
| 06/13/2017 06/13/17 | For Sale | $144,900 | +15.9% | $100 / Sq Ft |
| 02/27/2012 02/27/12 | Sold | $125,000 | 0.0% | $86 / Sq Ft |
| 01/20/2012 01/20/12 | Pending | -- | -- | -- |
| 01/16/2012 01/16/12 | For Sale | $125,000 | -- | $86 / Sq Ft |
Tax History Compared to Growth
Tax History
| Year | Tax Paid | Tax Assessment Tax Assessment Total Assessment is a certain percentage of the fair market value that is determined by local assessors to be the total taxable value of land and additions on the property. | Land | Improvement |
|---|---|---|---|---|
| 2024 | $1,335 | $197,000 | $15,500 | $181,500 |
| 2023 | $1,328 | $196,400 | $20,100 | $176,300 |
| 2022 | $1,233 | $179,300 | $20,100 | $159,200 |
| 2021 | $1,035 | $150,800 | $18,100 | $132,700 |
| 2020 | $1,007 | $139,600 | $16,800 | $122,800 |
| 2019 | $996 | $133,500 | $16,800 | $116,700 |
| 2018 | $853 | $126,400 | $16,800 | $109,600 |
| 2017 | $784 | $120,200 | $16,800 | $103,400 |
| 2016 | $812 | $118,700 | $16,800 | $101,900 |
| 2014 | $737 | $118,900 | $17,300 | $101,600 |
| 2013 | $712 | $118,000 | $17,200 | $100,800 |
Agents Affiliated with this Home
-
Chris Schafer

Seller's Agent in 2017
Chris Schafer
@properties
(812) 430-9630
141 Total Sales
-
Christie Martin

Buyer's Agent in 2017
Christie Martin
ERA FIRST ADVANTAGE REALTY, INC
(812) 455-6789
359 Total Sales
-
Brandon Harper
B
Seller's Agent in 2012
Brandon Harper
KELLER WILLIAMS CAPITAL REALTY
(812) 449-6769
18 Total Sales
-
Charlie Butler

Seller Co-Listing Agent in 2012
Charlie Butler
KELLER WILLIAMS CAPITAL REALTY
(812) 430-1708
552 Total Sales
Map
Source: Indiana Regional MLS
MLS Number: 201726585
APN: 87-12-28-101-100.000-019
- 4605 Fieldcrest Place Cir
- 4595 Fieldcrest Place Cir
- 4261 Martha Ct
- 4308 Martha Ct
- 4077 Frame Rd
- 9820 Arbor Lake Dr
- 10233 State Road 66
- 9147 Halston Cir
- 9076 Halston Cir
- 9081 Halston Cir
- 4288 Windhill Ln
- 4100 Triple Crown Dr
- 4322 Hawthorne Dr
- 10188 Byron Ct
- 3105 White Oak Trail
- 8763 Pebble Creek Dr
- 8855 Hickory Ln
- 3605 Sand Dr
- 8599 Pebble Creek Dr
- 8735 Pebble Creek Dr Unit 43
