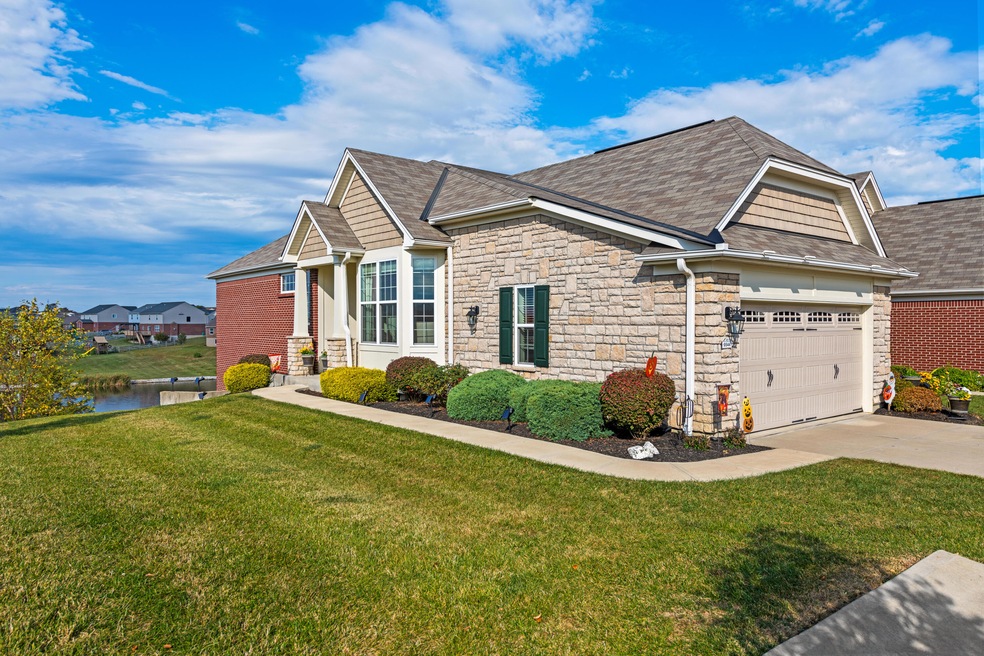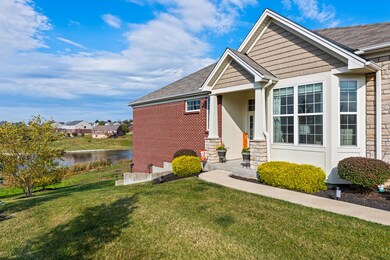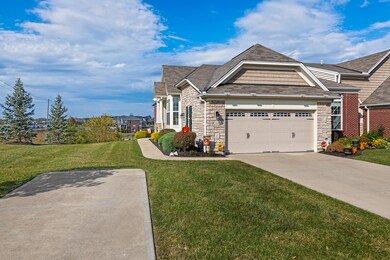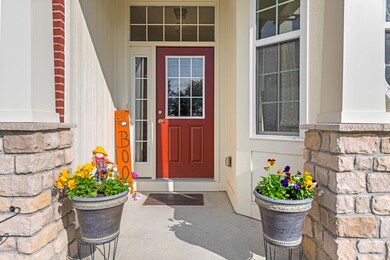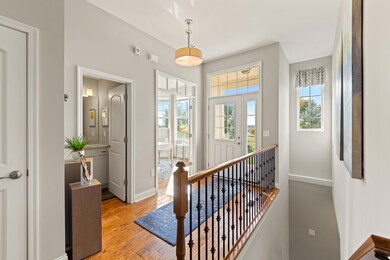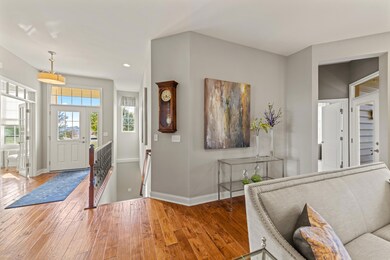
Highlights
- Lake View
- Open Floorplan
- Clubhouse
- Erpenbeck Elementary School Rated A
- Lake Property
- Deck
About This Home
As of January 2025Former Model Home in the Desirable Harmony Community. The Drees Waverly Townhome offers two finished levels of luxurious living-space, 2 Bedroom 3 Bathroom, plus * Office/Study* All overlooking a gorgeous lake on on Your own screened in porch! This home boast 10' ceilings on main level , 9' Ceilings on the lower level, Gourmet kitchen , quartz counters, several cabinets have custom storage compartments, Epoxy garage floors and so much more..You will love having your own private theater room for entertaining your guest! This home is conveniently located near the New upcoming Union Promenade! Call Your favorite realtor TODAY to schedule your own private Tour! *Buyer to verify all info*
Townhouse Details
Home Type
- Townhome
Est. Annual Taxes
- $3,959
Year Built
- Built in 2014
Lot Details
- 2,233 Sq Ft Lot
- Cul-De-Sac
- Year Round Access
- Landscaped
HOA Fees
Parking
- 2 Car Attached Garage
- Front Facing Garage
- Garage Door Opener
- Driveway
- On-Street Parking
Property Views
- Lake
- Woods
- Neighborhood
Home Design
- Traditional Architecture
- Brick Veneer
- Poured Concrete
- Shingle Roof
- Composition Roof
- Vinyl Siding
Interior Spaces
- 1,500 Sq Ft Home
- 2-Story Property
- Open Floorplan
- Wet Bar
- Home Theater Equipment
- Sound System
- Wired For Data
- Crown Molding
- Beamed Ceilings
- Tray Ceiling
- High Ceiling
- Recessed Lighting
- Gas Fireplace
- Vinyl Clad Windows
- Insulated Windows
- Double Hung Windows
- Family Room
- Living Room with Fireplace
- Formal Dining Room
- Storage
- Laundry on upper level
Kitchen
- Eat-In Kitchen
- Convection Oven
- Gas Oven
- Gas Cooktop
- Microwave
- Dishwasher
- Disposal
Flooring
- Wood
- Carpet
Bedrooms and Bathrooms
- 2 Bedrooms
- En-Suite Primary Bedroom
- Walk-In Closet
Finished Basement
- Walk-Out Basement
- Finished Basement Bathroom
- Stubbed For A Bathroom
Home Security
- Intercom
- Smart Home
Outdoor Features
- Lake Property
- Balcony
- Deck
- Covered patio or porch
Schools
- Erpenbeck Elementary School
- Ockerman Middle School
- Ryle High School
Utilities
- Dehumidifier
- Forced Air Heating and Cooling System
- Heating System Uses Natural Gas
- Cable TV Available
Listing and Financial Details
- Assessor Parcel Number 051.01-11-233.01
Community Details
Overview
- Association fees include ground maintenance, maintenance structure, sewer, snow removal, trash, water
- Vertex Group Association, Phone Number (859) 491-5711
- On-Site Maintenance
Amenities
- Clubhouse
Recreation
- Snow Removal
Security
- Fire and Smoke Detector
- Fire Sprinkler System
Ownership History
Purchase Details
Home Financials for this Owner
Home Financials are based on the most recent Mortgage that was taken out on this home.Purchase Details
Purchase Details
Purchase Details
Map
Similar Homes in Union, KY
Home Values in the Area
Average Home Value in this Area
Purchase History
| Date | Type | Sale Price | Title Company |
|---|---|---|---|
| Warranty Deed | $432,000 | Northwest Title | |
| Warranty Deed | $432,000 | Northwest Title | |
| Interfamily Deed Transfer | -- | None Available | |
| Warranty Deed | $399,900 | -- | |
| Warranty Deed | $313,570 | Terry Monnie Title |
Mortgage History
| Date | Status | Loan Amount | Loan Type |
|---|---|---|---|
| Open | $410,400 | New Conventional | |
| Closed | $410,400 | New Conventional |
Property History
| Date | Event | Price | Change | Sq Ft Price |
|---|---|---|---|---|
| 01/31/2025 01/31/25 | Sold | $432,000 | -1.8% | $288 / Sq Ft |
| 12/26/2024 12/26/24 | Pending | -- | -- | -- |
| 12/14/2024 12/14/24 | Price Changed | $439,900 | -2.2% | $293 / Sq Ft |
| 12/09/2024 12/09/24 | Price Changed | $449,900 | 0.0% | $300 / Sq Ft |
| 11/21/2024 11/21/24 | For Sale | $450,000 | +12.5% | $300 / Sq Ft |
| 11/21/2022 11/21/22 | Sold | $399,900 | 0.0% | $267 / Sq Ft |
| 10/26/2022 10/26/22 | Pending | -- | -- | -- |
| 10/12/2022 10/12/22 | For Sale | $399,900 | -- | $267 / Sq Ft |
Tax History
| Year | Tax Paid | Tax Assessment Tax Assessment Total Assessment is a certain percentage of the fair market value that is determined by local assessors to be the total taxable value of land and additions on the property. | Land | Improvement |
|---|---|---|---|---|
| 2024 | $3,959 | $399,900 | $0 | $399,900 |
| 2023 | $4,023 | $399,900 | $0 | $399,900 |
| 2022 | $3,273 | $332,000 | $0 | $332,000 |
| 2021 | $3,354 | $332,000 | $0 | $332,000 |
| 2020 | $3,351 | $332,000 | $0 | $332,000 |
| 2019 | $3,177 | $313,600 | $0 | $313,600 |
| 2018 | $3,653 | $313,600 | $0 | $313,600 |
| 2017 | $2,910 | $255,000 | $0 | $255,000 |
| 2015 | -- | $0 | $0 | $0 |
Source: Northern Kentucky Multiple Listing Service
MLS Number: 608672
APN: 051.01-11-233.01
- 1974 Prosperity Ct
- 9609 Daybreak Ct
- 9659 Soaring Breezes
- 9505 La Croisette St
- 9509 La Croisette St
- 2268 Esplanade St
- 2272 Esplanade St
- 1545 Sweetsong Dr
- 9644 Venice St
- 9640 Venice St
- 9648 Venice St
- 1525 Sweetsong Dr
- 1513 Sweetsong Dr
- 8901 Richmond Rd
- 8536 Concerto Ct
- 8524 Concerto Ct
- 8540 Concerto Ct
- 8528 Concerto Ct
- 8488 Concerto Ct
- 8480 Concerto Ct
