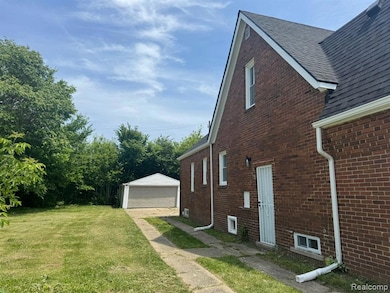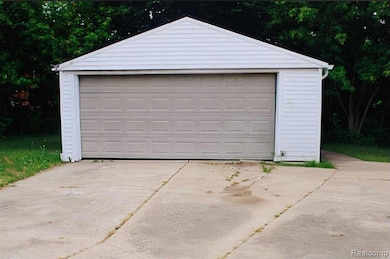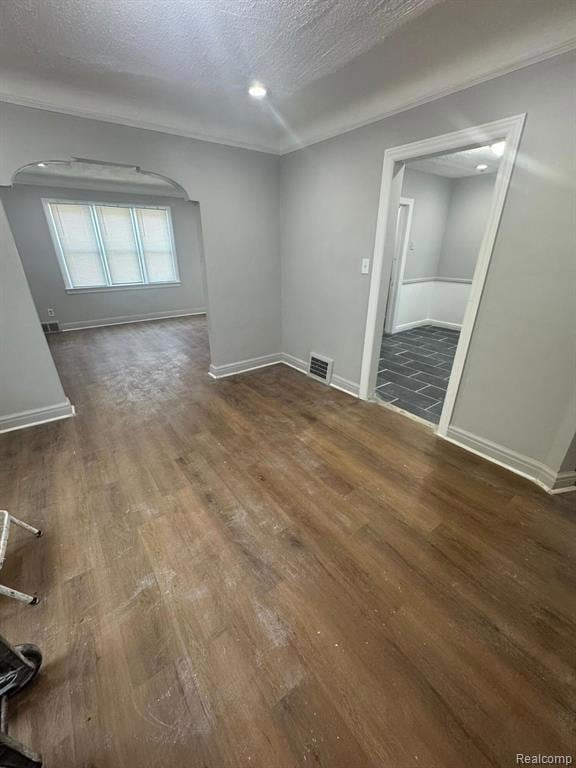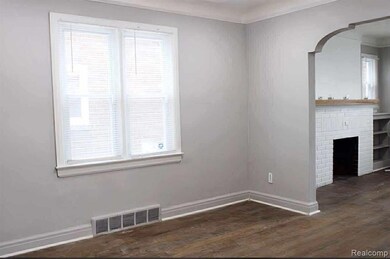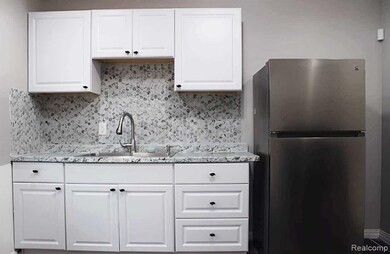9544 Winthrop St Detroit, MI 48227
Joy Community NeighborhoodEstimated payment $901/month
Highlights
- Colonial Architecture
- No HOA
- Porch
- Cass Technical High School Rated 10
- 2 Car Garage
- Security System Owned
About This Home
Calling all first-time homebuyers or investors looking for a renovated property to call home. This home has it all, 4 large bedrooms, a kitchen, family room, dining room and full bath. This home doesn't stop here, it offers a full basement that has been newly painted and epoxied flooring. Home has been renovated from top to bottom. Renovations include the following, new paint throughout home, luxury vinyl flooring throughout family room, dining room, all bedrooms and staircase to upstairs. All new kitchen with new ceramic tile floor with new cabinets, counters and backsplash. Appliances in kitchen include a new stainless steel refrigerator and electric range. Bathroom has been renovated with new ceramic flooring and shower walls, with glazed tub and new vanity and mirror. Further, updates include new roof, gutters, siding, windows, electrical, plumbing, water heater, high efficiency furnace, central air condition, recessed lighting, garage opener and doors. Washer and dryer included with sale. Parcel adjacent to home is part of property and sold with home. The list just goes on.........bring all offers.
Home Details
Home Type
- Single Family
Est. Annual Taxes
Year Built
- Built in 1937 | Remodeled in 2025
Lot Details
- 4,356 Sq Ft Lot
- Lot Dimensions are 70x125
- Back Yard Fenced
Home Design
- Colonial Architecture
- Bungalow
- Brick Exterior Construction
- Block Foundation
- Asphalt Roof
Interior Spaces
- 1,200 Sq Ft Home
- 2-Story Property
- Recessed Lighting
- Family Room with Fireplace
- Unfinished Basement
- Walk-Out Basement
Kitchen
- Free-Standing Electric Range
- ENERGY STAR Qualified Refrigerator
Bedrooms and Bathrooms
- 4 Bedrooms
- 1 Full Bathroom
Laundry
- ENERGY STAR Qualified Dryer
- Washer
Home Security
- Security System Owned
- Carbon Monoxide Detectors
Parking
- 2 Car Garage
- Front Facing Garage
- Garage Door Opener
- Driveway
Accessible Home Design
- Accessible Full Bathroom
- Accessible Common Area
- Accessible Kitchen
- Kitchen Appliances
- Stairway
- Central Living Area
- Accessible Hallway
- Accessible Closets
- Accessible Doors
Outdoor Features
- Exterior Lighting
- Porch
Location
- Ground Level
Utilities
- Forced Air Heating and Cooling System
- Back Up Electric Heat Pump System
- Heating System Uses Natural Gas
- Programmable Thermostat
- Natural Gas Water Heater
- Cable TV Available
Listing and Financial Details
- Assessor Parcel Number W22I051610C1
Community Details
Overview
- No Home Owners Association
- Frischkorns Dynamic Subdivision
Amenities
- Laundry Facilities
Map
Home Values in the Area
Average Home Value in this Area
Tax History
| Year | Tax Paid | Tax Assessment Tax Assessment Total Assessment is a certain percentage of the fair market value that is determined by local assessors to be the total taxable value of land and additions on the property. | Land | Improvement |
|---|---|---|---|---|
| 2025 | -- | $23,700 | $0 | $0 |
| 2024 | -- | $0 | $0 | $0 |
| 2023 | $0 | $0 | $0 | $0 |
| 2022 | $0 | $0 | $0 | $0 |
| 2021 | $0 | $0 | $0 | $0 |
| 2020 | $2,281 | $0 | $0 | $0 |
| 2019 | $2,281 | $0 | $0 | $0 |
| 2018 | $0 | $0 | $0 | $0 |
| 2017 | $120 | $0 | $0 | $0 |
| 2016 | $240 | $1,200 | $0 | $0 |
| 2015 | $120 | $1,200 | $0 | $0 |
| 2013 | $2,084 | $20,842 | $0 | $0 |
| 2010 | -- | $29,863 | $1,336 | $28,527 |
Property History
| Date | Event | Price | List to Sale | Price per Sq Ft |
|---|---|---|---|---|
| 10/21/2025 10/21/25 | Price Changed | $125,000 | -3.8% | $104 / Sq Ft |
| 09/26/2025 09/26/25 | For Sale | $130,000 | -- | $108 / Sq Ft |
Purchase History
| Date | Type | Sale Price | Title Company |
|---|---|---|---|
| Quit Claim Deed | $12,000 | None Listed On Document | |
| Quit Claim Deed | -- | None Available | |
| Quit Claim Deed | -- | None Available | |
| Quit Claim Deed | -- | None Available | |
| Quit Claim Deed | -- | None Available | |
| Sheriffs Deed | $69,700 | None Available | |
| Warranty Deed | $84,000 | Multiple | |
| Warranty Deed | $35,000 | Multiple |
Source: Realcomp
MLS Number: 20251037067
APN: 22-0516101
- 15643 W Chicago St
- 9386 Montrose St
- 9660 Winthrop St
- 9987 Winthrop St
- 9227 Prest St
- 9590 Sussex St
- 9606 Sussex St
- 9909 Coyle St
- 9163 Winthrop St
- 9340 Mansfield St
- 9156 Winthrop St
- 9163 Montrose St
- 9554 Saint Marys St
- 9234 Whitcomb St
- 9616 Saint Marys St
- 9525 Robson St
- 9910 Coyle St
- 9143 Prest St
- 11339 Winthrop St
- 10021 Coyle St
- 9243 Sussex St
- 9208 Mansfield St
- 10026 Coyle St
- 9991 Terry St
- 9425 Marlowe St
- 9611 Grandmont Ave
- 12044 Forrer St
- 8614 Robson St
- 14725 Joy Rd
- 11651 Hubbell St
- 12038 Lauder St
- 12651 Coyle St
- 9001 Southfield Fwy
- 8097 Marlowe St
- 12690 Coyle St
- 18450 W Chicago St
- 11327 Littlefield St
- 12635 Memorial St
- 8921 Cheyenne St
- 13144 Plymouth Rd

