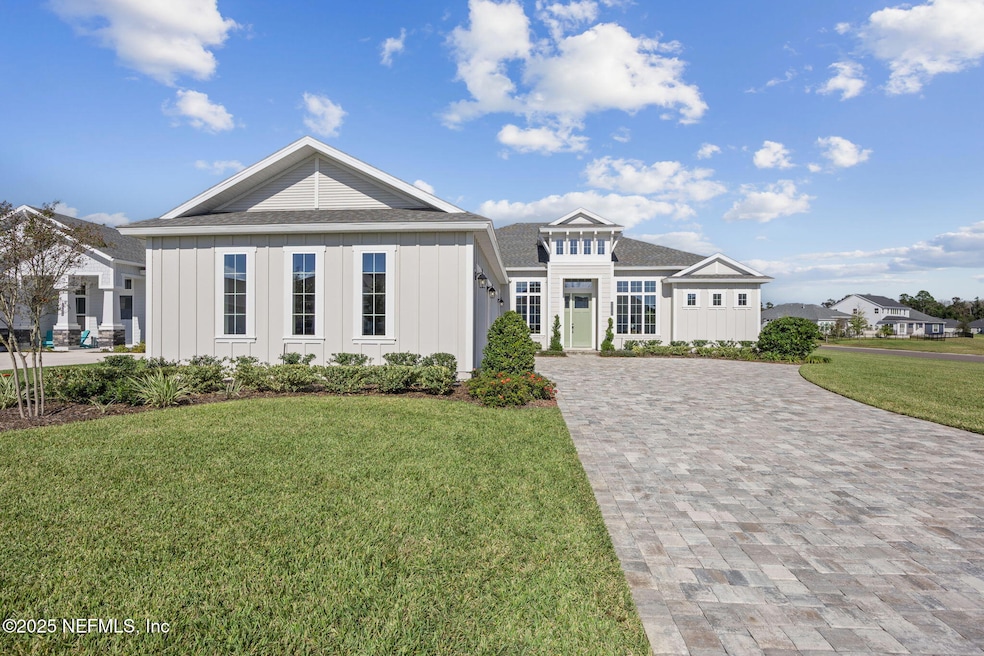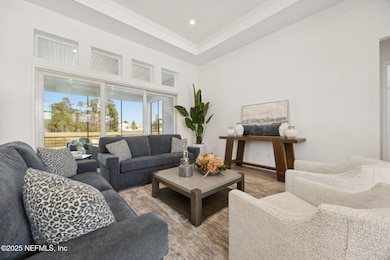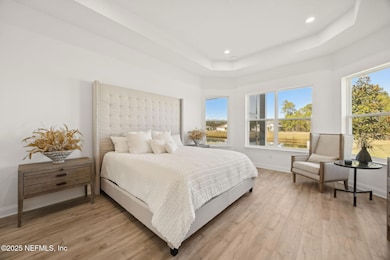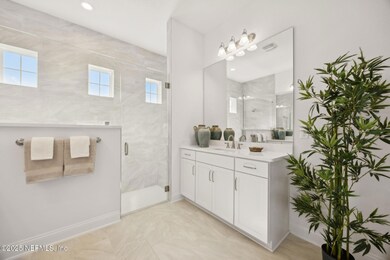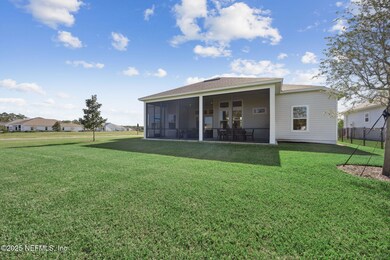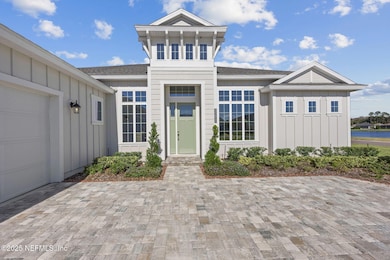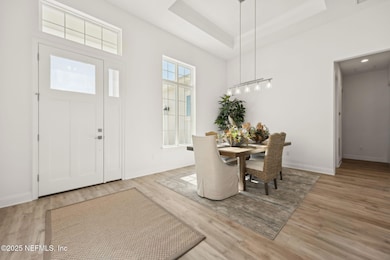95450 Wild Cherry Dr Fernandina Beach, FL 32034
Estimated payment $4,635/month
Highlights
- Golf Course Community
- Fitness Center
- New Construction
- Yulee Elementary School Rated A-
- Gated with Attendant
- Home fronts a pond
About This Home
OPEN HOUSE Saturday November 8, 2025 12:00pm-2:00pm! Experience relaxed luxury in this move-in-ready Egret VI home, perfectly situated on a corner lot with peaceful pond views in the gated, resort-style community of Amelia National. Designed for comfort and everyday elegance, this single-story home offers open living spaces, abundant natural light, and thoughtful details throughout. Inside, the inviting layout creates a warm flow between the kitchen, dining, and great room—ideal for entertaining friends or enjoying quiet mornings at home. A versatile flex room provides space for a hobby area, home office, or cozy reading retreat. The chef's kitchen features quality finishes, ample storage, and a casual dining nook that opens to a covered lanai overlooking the water—perfect for morning coffee or evening sunsets. The primary suite offers privacy and comfort with two walk-in closets and a spa-inspired bath featuring dual vanities and a spacious walk-in shower. Guests will appreciate the well-separated additional bedrooms and baths, making it easy to host friends and family. Set within the renowned Amelia National Golf & Country Club, residents enjoy a Tom Fazio-designed golf course, tennis courts, fitness center, resort-style pool, and clubhouse diningall just minutes from Amelia Island beaches, shopping, and restaurants. Enjoy the best of Florida's coastal lifestylelow-maintenance living, timeless design, and a community that feels like a private resort.
Listing Agent
BERKSHIRE HATHAWAY HOME SERVICES HEYMANN WILLIAMS License #3310521 Listed on: 11/08/2025

Home Details
Home Type
- Single Family
Est. Annual Taxes
- $4,028
Year Built
- Built in 2025 | New Construction
Lot Details
- 0.41 Acre Lot
- Home fronts a pond
- Corner Lot
HOA Fees
- $75 Monthly HOA Fees
Parking
- 3 Car Garage
Home Design
- Wood Frame Construction
- Shingle Roof
Interior Spaces
- 2,521 Sq Ft Home
- 1-Story Property
- Screened Porch
- Vinyl Flooring
- Pond Views
- Security Gate
Kitchen
- Breakfast Area or Nook
- Electric Oven
- Electric Range
- Microwave
- Dishwasher
- Kitchen Island
Bedrooms and Bathrooms
- 4 Bedrooms
- Split Bedroom Floorplan
- Dual Closets
- Walk-In Closet
- 3 Full Bathrooms
- Shower Only
Laundry
- Laundry in unit
- Washer and Electric Dryer Hookup
Utilities
- Central Heating and Cooling System
Listing and Financial Details
- Assessor Parcel Number 272N28006C04370000
Community Details
Overview
- Association fees include ground maintenance, security
- Amelia National Subdivision
- On-Site Maintenance
Amenities
- Clubhouse
- Elevator
Recreation
- Golf Course Community
- Tennis Courts
- Fitness Center
- Community Spa
Security
- Gated with Attendant
Map
Home Values in the Area
Average Home Value in this Area
Tax History
| Year | Tax Paid | Tax Assessment Tax Assessment Total Assessment is a certain percentage of the fair market value that is determined by local assessors to be the total taxable value of land and additions on the property. | Land | Improvement |
|---|---|---|---|---|
| 2024 | -- | $165,000 | $165,000 | -- |
| 2023 | -- | $13,527 | $13,527 | -- |
Property History
| Date | Event | Price | List to Sale | Price per Sq Ft |
|---|---|---|---|---|
| 11/11/2025 11/11/25 | Price Changed | $799,900 | -2.2% | $318 / Sq Ft |
| 09/19/2025 09/19/25 | For Sale | $817,900 | -- | $326 / Sq Ft |
Source: realMLS (Northeast Florida Multiple Listing Service)
MLS Number: 2117055
APN: 27-2N-28-006C-0437-0000
- Hudson II Plan at Amelia National
- Tomoka Plan at Amelia National
- Ortega Plan at Amelia National
- Hamilton Plan at Amelia National
- Concord Plan at Amelia National
- Amelia Plan at Amelia National
- Tomoka II Plan at Amelia National
- Aurora Plan at Amelia National
- 95502 Golden Glow Dr
- 95550 Golden Glow Dr
- 95452 Golden Glow Dr
- 95493 Wild Cherry Dr
- 95501 Wild Cherry Dr
- 95455 Golden Glow Dr
- 95213 Golden Glow Dr
- 95525 Wild Cherry Dr
- 95436 Golden Glow Dr
- 95202 Golden Glow Dr
- 94267 Woodbrier Cir
- 95105 Timberlake Dr
- 81080 Leeside Ct
- 96120 Stoney Creek Pkwy
- 95305 Siena Ct
- 95181 Amelia National Pkwy
- 96097 Stoney Creek Pkwy
- 95036 Terri's Way
- 95353 Katherine St
- 95425 Katherine St
- 95415 Woodbridge Pkwy
- 32330 Sunny Parke Dr
- 96301 Broadmoore Rd
- 96509 Stillpoint Way
- 82934 Thompson Ln
- 95152 Cypress Trail
- 95109 Cypress Trail
- 96203 Ridgewood Cir
- 23996 Creek Parke Cir
- 96050 Waters Ct
