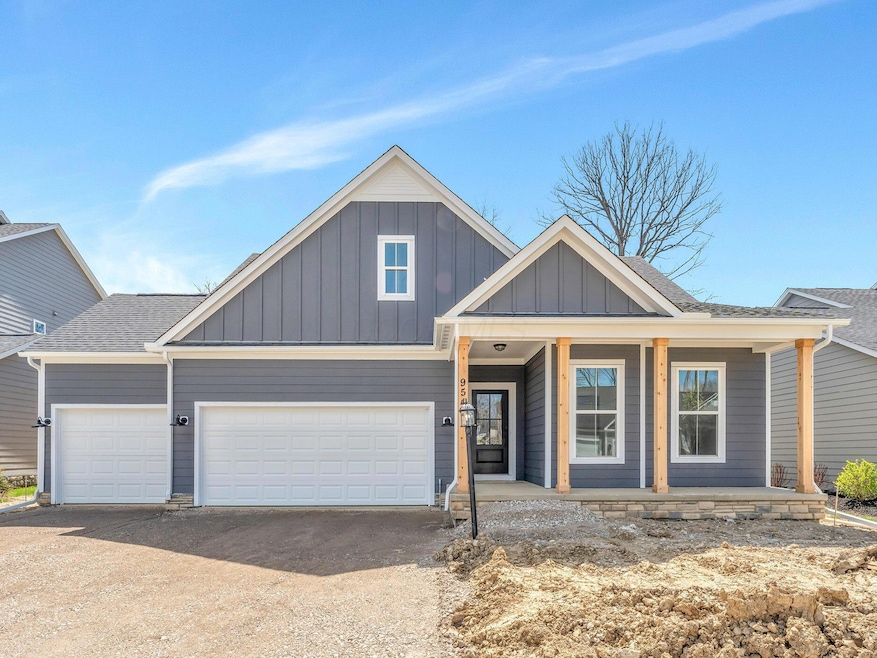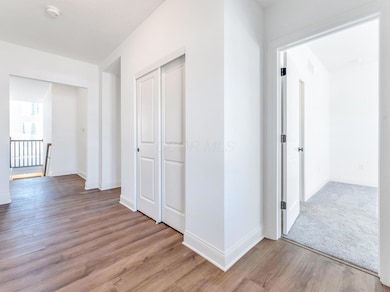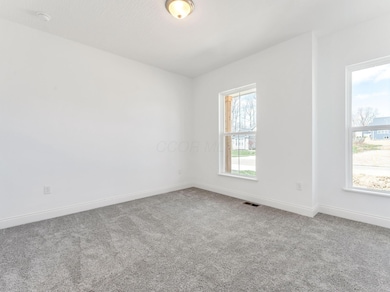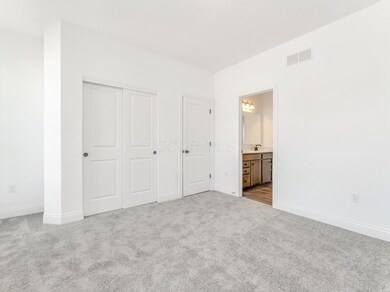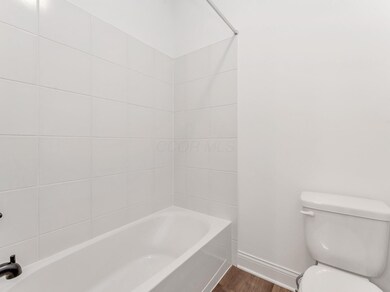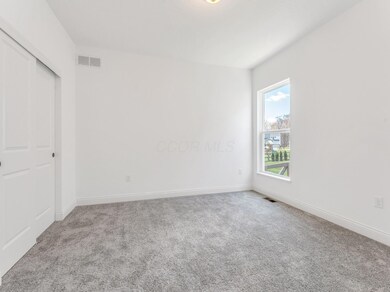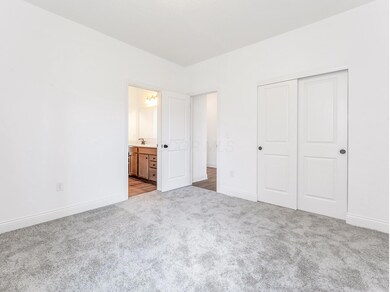9547 Alnwick Loop Plain City, OH 43064
Estimated payment $3,334/month
Highlights
- New Construction
- Ranch Style House
- Fireplace
- Plain City Elementary School Rated A-
- Great Room
- 3 Car Attached Garage
About This Home
This 2,029 sq. ft. Charleston offers a distinct architectural American Farmhouse style with three bedrooms and 2.5 baths. The bright, open floor plan features a huge great room, a large eat-in kitchen, and a luxurious owner's suite with massive walk-in closet. Charleston floor plan options include a breakfast extension, three-car garage, full basement, fireplace and so much more! Included Features:
11x14 Deck 9' Poured Wall Full Basement Spacious Dinette/Breakfast Area 3-Car Garage Deluxe Owner's Bath Den with Double Doors Angled Tray Ceiling in Owner's Bedroom Stainless Steel Appliances Aristokraft Kitchen Cabinets with Additional Refrigerator Cabinet Space Electric or Gas Stove Hook Up Jack and Jill Bathroom with Two Sinks Upgraded Electrical Package including Ceiling Fan Rough-ins, additional outlets, and lighting Upgraded 8lb Carpet Pad and Premium Carpet in all Bedrooms EVP Flooring on the First Floor Fireplace 3⁄4 Basement Bath Rough-in Hardie Plank and Stone Exterior
Home Details
Home Type
- Single Family
Est. Annual Taxes
- $876
Year Built
- Built in 2025 | New Construction
Lot Details
- 10,454 Sq Ft Lot
HOA Fees
- $39 Monthly HOA Fees
Parking
- 3 Car Attached Garage
Home Design
- Ranch Style House
- Poured Concrete
Interior Spaces
- 2,029 Sq Ft Home
- Fireplace
- Insulated Windows
- Great Room
- Partial Basement
- Laundry on main level
Bedrooms and Bathrooms
- 3 Main Level Bedrooms
Utilities
- Forced Air Heating and Cooling System
- Heating System Uses Gas
Community Details
- Association Phone (614) 378-8819
- Katie Summers HOA
Listing and Financial Details
- Assessor Parcel Number 15-0022018-1110
Map
Property History
| Date | Event | Price | List to Sale | Price per Sq Ft | Prior Sale |
|---|---|---|---|---|---|
| 09/17/2025 09/17/25 | Sold | $599,900 | 0.0% | $296 / Sq Ft | View Prior Sale |
| 09/10/2025 09/10/25 | For Sale | $599,900 | -- | $296 / Sq Ft |
Source: Columbus and Central Ohio Regional MLS
MLS Number: 224039045
- 9544 Alnwick Loop
- 9496 Alnwick Loop
- Barclay Plan at Mitchell Highlands
- Madison Plan at Mitchell Highlands
- Dover Plan at Mitchell Highlands
- Richmond Plan at Mitchell Highlands
- Providence Plan at Mitchell Highlands
- Ashland Plan at Mitchell Highlands
- Rockingham Plan at Mitchell Highlands
- Taylor Plan at Mitchell Highlands
- Charleston Plan at Mitchell Highlands
- Alder Plan at Mitchell Highlands
- Spruce Plan at Mitchell Highlands
- Brentwood Plan at Mitchell Highlands
- Cedar Plan at Mitchell Highlands
- Linden Plan at Mitchell Highlands
- Bradford Plan at Mitchell Highlands
- 9443 Windsor Curve
- 8712 Jenny Rd
- 9694 Riley Rd
