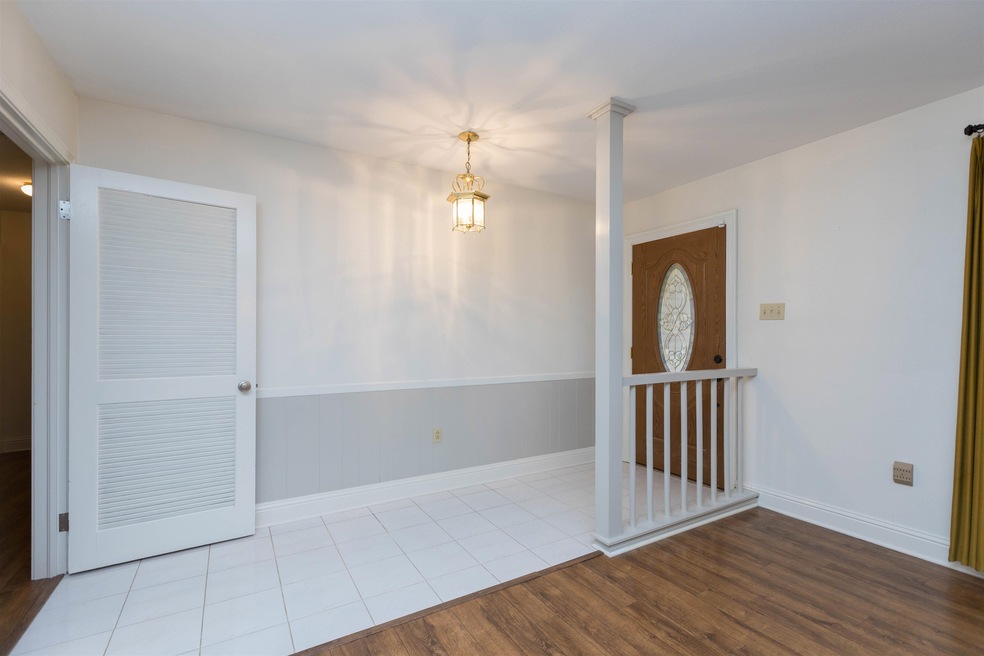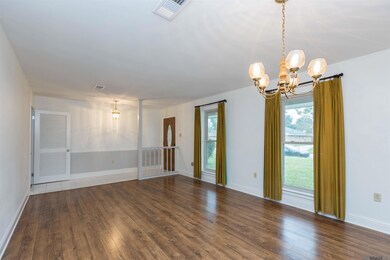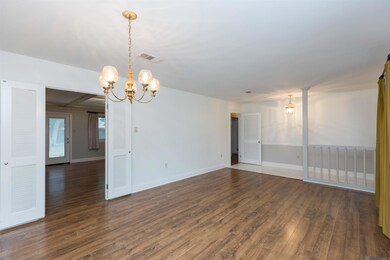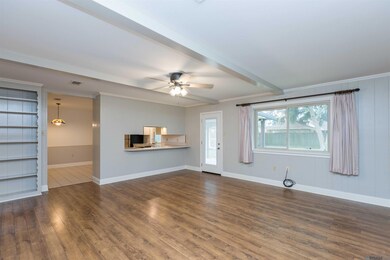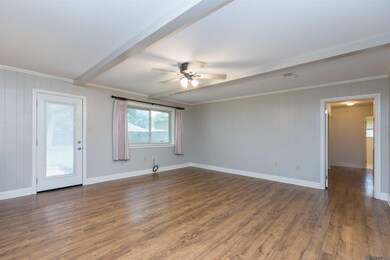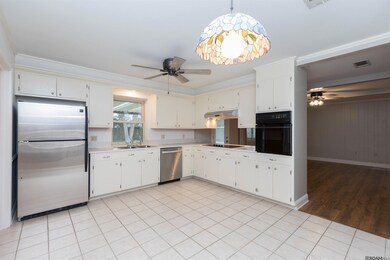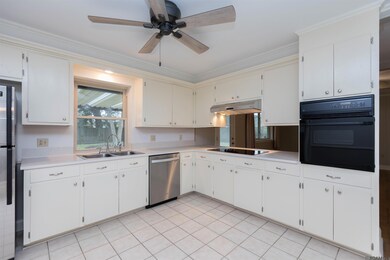
9548 E Graham Ave Baton Rouge, LA 70814
Park Forest/LA North NeighborhoodHighlights
- Traditional Architecture
- Den
- Beamed Ceilings
- Wood Flooring
- Covered patio or porch
- Stainless Steel Appliances
About This Home
As of December 2024Nicely maintained 3 Bedroom/2 Bath home with NEW architectural shingle roof (Nov 2024), NEWER Trane HVAC system (2021), NEW Exterior paint (Nov 2024), NEW Interior Paint in many rooms (Nov 2024), double pane windows throughout, and a Whole House Generator! Foyer is open to the combined living room/dining room space featuring hardwood floors. Den/family room also has hardwood flooring, beamed ceiling, built in bookcase, and ceiling fan. The large eat-in Kitchen has room for your breakfast table, and features lots of cabinets, New stainless Whirlpool dishwasher (2024), wall oven, electric cooktop, stainless refrigerator (remains), and is open to the Den via a pass-through with breakfast bar. The spacious laundry room with upper cabinets and utility closet is adjacent to the kitchen. All 3 bedrooms have carpet, and the Primary bedroom features a deep walk-in closet. Primary ensuite bath has a tiled shower with seat, while the hall bath features a tub/shower combination with tile surround. The fully fenced & sizeable backyard includes a 10’x 8’ storage building and large covered patio with gutters. The carport with storage room was converted to a 2-car Garage – great for privacy!
Last Agent to Sell the Property
RE/MAX Select License #0099562892 Listed on: 11/14/2024

Home Details
Home Type
- Single Family
Est. Annual Taxes
- $682
Year Built
- Built in 1969
Lot Details
- 0.25 Acre Lot
- Lot Dimensions are 80x150
- Property is Fully Fenced
- Privacy Fence
- Wood Fence
- Landscaped
- Level Lot
Home Design
- Traditional Architecture
- Brick Exterior Construction
- Slab Foundation
- Frame Construction
- Architectural Shingle Roof
- Stucco
Interior Spaces
- 1,727 Sq Ft Home
- 1-Story Property
- Built-in Bookshelves
- Beamed Ceilings
- Ceiling height of 9 feet or more
- Ceiling Fan
- Window Treatments
- Window Screens
- Entrance Foyer
- Den
- Storage Room
- Attic Access Panel
- Fire and Smoke Detector
Kitchen
- Built-In Oven
- Electric Cooktop
- Dishwasher
- Stainless Steel Appliances
- Laminate Countertops
- Disposal
Flooring
- Wood
- Carpet
- Ceramic Tile
Bedrooms and Bathrooms
- 3 Bedrooms
- En-Suite Primary Bedroom
- Walk-In Closet
- 2 Full Bathrooms
- Shower Only
Laundry
- Laundry Room
- Washer and Dryer Hookup
Parking
- 2 Car Garage
- Garage Door Opener
Outdoor Features
- Covered patio or porch
- Exterior Lighting
- Shed
- Rain Gutters
Location
- Mineral Rights
Utilities
- Central Heating and Cooling System
- Vented Exhaust Fan
- Heating System Uses Gas
- Whole House Permanent Generator
- Gas Water Heater
- Cable TV Available
Community Details
- Park Forest Subdivision
Listing and Financial Details
- Assessor Parcel Number 987700
Similar Homes in Baton Rouge, LA
Home Values in the Area
Average Home Value in this Area
Property History
| Date | Event | Price | Change | Sq Ft Price |
|---|---|---|---|---|
| 12/20/2024 12/20/24 | Sold | -- | -- | -- |
| 11/24/2024 11/24/24 | Pending | -- | -- | -- |
| 11/14/2024 11/14/24 | For Sale | $215,000 | -- | $124 / Sq Ft |
Tax History Compared to Growth
Tax History
| Year | Tax Paid | Tax Assessment Tax Assessment Total Assessment is a certain percentage of the fair market value that is determined by local assessors to be the total taxable value of land and additions on the property. | Land | Improvement |
|---|---|---|---|---|
| 2024 | $682 | $11,920 | $1,540 | $10,380 |
| 2023 | $682 | $7,920 | $1,540 | $6,380 |
| 2022 | $1,021 | $7,920 | $1,540 | $6,380 |
| 2021 | $999 | $7,920 | $1,540 | $6,380 |
| 2020 | $1,011 | $7,920 | $1,540 | $6,380 |
| 2019 | $964 | $7,200 | $1,400 | $5,800 |
| 2018 | $954 | $7,200 | $1,400 | $5,800 |
| 2017 | $954 | $7,200 | $1,400 | $5,800 |
| 2016 | $142 | $5,170 | $1,400 | $3,770 |
| 2015 | $169 | $7,200 | $1,400 | $5,800 |
| 2014 | $169 | $7,200 | $1,400 | $5,800 |
| 2013 | -- | $7,200 | $1,400 | $5,800 |
Agents Affiliated with this Home
-
Debbie Hanna

Seller's Agent in 2024
Debbie Hanna
RE/MAX Select
2 in this area
50 Total Sales
-
Latasha Hebert

Buyer's Agent in 2024
Latasha Hebert
Supreme
(225) 247-4155
1 in this area
26 Total Sales
Map
Source: Greater Baton Rouge Association of REALTORS®
MLS Number: 2024020970
APN: 00987700
- 9467 Redwood Dr
- 3523 Yosemite Dr
- 3443 Warren Dr
- 9320 Kimberly Way
- 9722 E Swingalong Ave
- 9222 Kimberly Way
- 0 Mammoth Ave
- 3142 Kings Canyon Dr
- 3584 Courtland Dr
- 3526 Platt Dr
- 3120 Woodglynn Dr
- 9534 W Darryl Pkwy
- 3660 Joor Rd
- 3158 Woodcrest Dr
- 9751 Greenwell Springs Rd
- 3468 Ridgemont Dr
- 8899 Greenwell Springs Rd
- 3923 Aletha Dr
- 2173 N Vega Dr
- 9370 W Tams Dr
