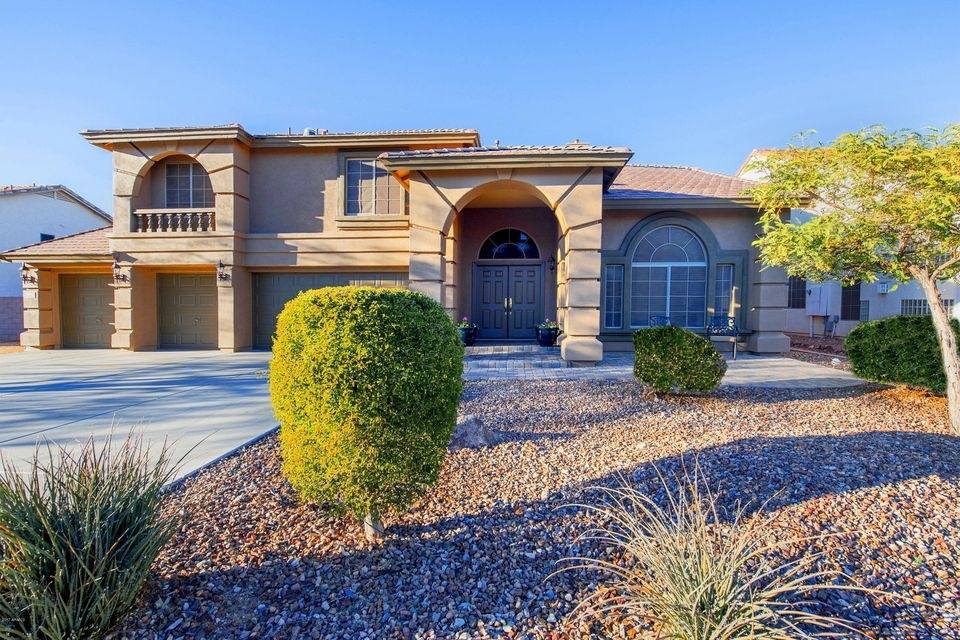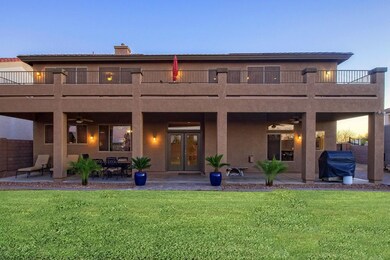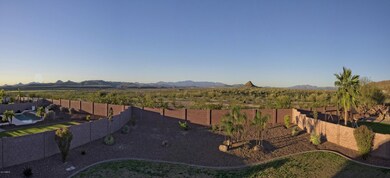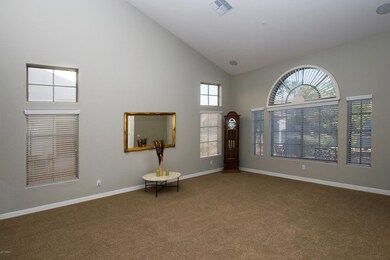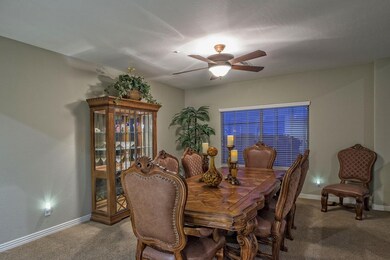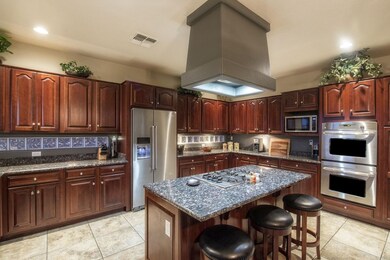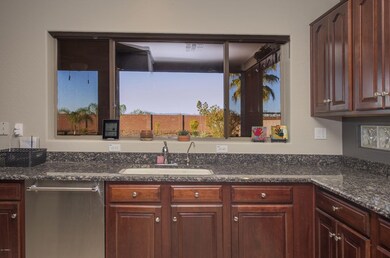
9548 W Keyser Dr Peoria, AZ 85383
Mesquite NeighborhoodHighlights
- RV Access or Parking
- Gated Community
- Two Primary Bathrooms
- West Wing Elementary School Rated A-
- 0.36 Acre Lot
- Mountain View
About This Home
As of March 2017Enjoy AMAZING sunsets and sweeping panoramic mountain views from your balcony that extends the whole back of this 4464 sq ft home with four car garage! Large private yard and covered patio! Beautifully appointed home enjoys a chefs kitchen with gas cook-top and upgraded stainless steel appliances. Newer dishwasher and fridge. Beautiful tiled floors, large media/game room - oversized master bedroom with two-fireplace and large walk-in closets. Ensuite downstairs is perfect for your guests. Bar in family room-formal living room and formal dining. High ceilings give a grandiose feeling upon entering. Large RV gate and the 4 car garage has builtin cabinets and epoxy floor! Minutes from the new 303 making access anywhere in the valley a breeze. EZ access to Lake Pleasant. Gated community
Last Agent to Sell the Property
Realty Executives Arizona Territory License #BR008015000 Listed on: 03/06/2017

Home Details
Home Type
- Single Family
Est. Annual Taxes
- $3,839
Year Built
- Built in 2004
Lot Details
- 0.36 Acre Lot
- Wrought Iron Fence
- Block Wall Fence
- Front and Back Yard Sprinklers
- Private Yard
HOA Fees
- $94 Monthly HOA Fees
Parking
- 4 Car Garage
- Garage Door Opener
- RV Access or Parking
Home Design
- Contemporary Architecture
- Wood Frame Construction
- Tile Roof
- Stucco
Interior Spaces
- 4,464 Sq Ft Home
- 2-Story Property
- Ceiling height of 9 feet or more
- Ceiling Fan
- Two Way Fireplace
- Gas Fireplace
- Double Pane Windows
- Family Room with Fireplace
- 2 Fireplaces
- Mountain Views
- Washer and Dryer Hookup
Kitchen
- Eat-In Kitchen
- Gas Cooktop
- Kitchen Island
- Granite Countertops
Flooring
- Wood
- Tile
Bedrooms and Bathrooms
- 5 Bedrooms
- Fireplace in Primary Bedroom
- Two Primary Bathrooms
- Primary Bathroom is a Full Bathroom
- 4.5 Bathrooms
- Dual Vanity Sinks in Primary Bathroom
- Bathtub With Separate Shower Stall
Outdoor Features
- Balcony
- Covered patio or porch
Schools
- West Wing Elementary
- Sandra Day O'connor High School
Utilities
- Zoned Heating and Cooling System
- Heating System Uses Natural Gas
- High Speed Internet
- Cable TV Available
Listing and Financial Details
- Tax Lot 152
- Assessor Parcel Number 201-36-402
Community Details
Overview
- Association fees include ground maintenance
- Aam Association, Phone Number (602) 957-9191
- Built by Meritage
- Pleasant Valley Subdivision
Security
- Gated Community
Ownership History
Purchase Details
Home Financials for this Owner
Home Financials are based on the most recent Mortgage that was taken out on this home.Purchase Details
Home Financials for this Owner
Home Financials are based on the most recent Mortgage that was taken out on this home.Purchase Details
Home Financials for this Owner
Home Financials are based on the most recent Mortgage that was taken out on this home.Purchase Details
Purchase Details
Purchase Details
Purchase Details
Purchase Details
Purchase Details
Purchase Details
Home Financials for this Owner
Home Financials are based on the most recent Mortgage that was taken out on this home.Purchase Details
Similar Homes in Peoria, AZ
Home Values in the Area
Average Home Value in this Area
Purchase History
| Date | Type | Sale Price | Title Company |
|---|---|---|---|
| Special Warranty Deed | -- | -- | |
| Warranty Deed | $467,000 | Encore Title Agency Llc | |
| Warranty Deed | $435,000 | Chicago Title Agency Inc | |
| Special Warranty Deed | -- | None Available | |
| Interfamily Deed Transfer | -- | None Available | |
| Interfamily Deed Transfer | -- | None Available | |
| Interfamily Deed Transfer | -- | Chicago Title | |
| Interfamily Deed Transfer | -- | Chicago Title | |
| Interfamily Deed Transfer | -- | Chicago Title | |
| Interfamily Deed Transfer | -- | Chicago Title | |
| Cash Sale Deed | $455,000 | Chicago Title Insurance Comp | |
| Trustee Deed | $490,500 | First American Title | |
| Special Warranty Deed | $484,268 | First American Title Ins Co | |
| Special Warranty Deed | -- | First American Title Ins Co | |
| Cash Sale Deed | $1,284,800 | -- |
Mortgage History
| Date | Status | Loan Amount | Loan Type |
|---|---|---|---|
| Open | $234,900 | New Conventional | |
| Previous Owner | $326,250 | New Conventional | |
| Previous Owner | $227,500 | Future Advance Clause Open End Mortgage | |
| Previous Owner | $80,000 | Credit Line Revolving | |
| Previous Owner | $621,600 | Fannie Mae Freddie Mac | |
| Previous Owner | $110,000 | Stand Alone Second | |
| Previous Owner | $464,000 | Unknown | |
| Previous Owner | $333,700 | New Conventional | |
| Closed | $126,350 | No Value Available |
Property History
| Date | Event | Price | Change | Sq Ft Price |
|---|---|---|---|---|
| 06/25/2025 06/25/25 | Price Changed | $894,000 | -2.7% | $200 / Sq Ft |
| 05/17/2025 05/17/25 | For Sale | $919,000 | +96.8% | $206 / Sq Ft |
| 03/28/2017 03/28/17 | Sold | $467,000 | -2.7% | $105 / Sq Ft |
| 03/15/2017 03/15/17 | For Sale | $479,900 | 0.0% | $108 / Sq Ft |
| 03/15/2017 03/15/17 | Price Changed | $479,900 | 0.0% | $108 / Sq Ft |
| 03/06/2017 03/06/17 | For Sale | $479,900 | +10.3% | $108 / Sq Ft |
| 10/28/2016 10/28/16 | Sold | $435,000 | -5.2% | $97 / Sq Ft |
| 09/16/2016 09/16/16 | For Sale | $459,000 | -- | $103 / Sq Ft |
Tax History Compared to Growth
Tax History
| Year | Tax Paid | Tax Assessment Tax Assessment Total Assessment is a certain percentage of the fair market value that is determined by local assessors to be the total taxable value of land and additions on the property. | Land | Improvement |
|---|---|---|---|---|
| 2025 | $3,462 | $48,502 | -- | -- |
| 2024 | $3,942 | $46,192 | -- | -- |
| 2023 | $3,942 | $64,300 | $12,860 | $51,440 |
| 2022 | $3,788 | $48,130 | $9,620 | $38,510 |
| 2021 | $3,923 | $46,220 | $9,240 | $36,980 |
| 2020 | $3,849 | $42,430 | $8,480 | $33,950 |
| 2019 | $3,725 | $41,000 | $8,200 | $32,800 |
| 2018 | $3,589 | $40,300 | $8,060 | $32,240 |
| 2017 | $3,451 | $38,020 | $7,600 | $30,420 |
| 2016 | $3,839 | $37,210 | $7,440 | $29,770 |
| 2015 | $3,532 | $37,570 | $7,510 | $30,060 |
Agents Affiliated with this Home
-
Robert Babineau
R
Seller's Agent in 2025
Robert Babineau
Jason Mitchell Real Estate
(480) 505-6300
57 Total Sales
-
Alexandra Simon
A
Seller Co-Listing Agent in 2025
Alexandra Simon
Jason Mitchell Real Estate
(480) 522-1030
1 in this area
58 Total Sales
-
Janet Mohr

Seller's Agent in 2017
Janet Mohr
Realty Executives
(602) 980-7653
1 in this area
147 Total Sales
-
Brett Tanner

Buyer's Agent in 2017
Brett Tanner
Keller Williams Realty Phoenix
(623) 688-1710
1 in this area
606 Total Sales
-
Margarita Rose

Seller's Agent in 2016
Margarita Rose
HomeSmart
(602) 430-9022
25 Total Sales
-
Adriana Wendler

Seller Co-Listing Agent in 2016
Adriana Wendler
HomeSmart
(602) 384-4655
119 Total Sales
Map
Source: Arizona Regional Multiple Listing Service (ARMLS)
MLS Number: 5570622
APN: 201-36-402
- 9524 W Running Deer Trail
- 9556 W Blue Sky Dr
- 9736 W Black Hill Rd
- 9347 W Plum Rd
- 9342 W White Feather Ln
- 27562 N 99th Dr
- 27809 N Silverado Ranch Rd
- 9113 W White Feather Ln
- 9626 W Bajada Rd Unit 3
- 9165 W Mine Trail
- 9231 W Bent Tree Dr
- 9183 W Hedge Hog Place
- 27954 N Sierra Sky Dr
- 28136 N 90th Ln
- 9295 W Quail Track Dr
- 9034 W Eagle Talon Dr
- 27344 N 91st Ln
- 9010 W Eagle Talon Dr
- 9569 W Redbird Rd
- 9051 W Iona Way
