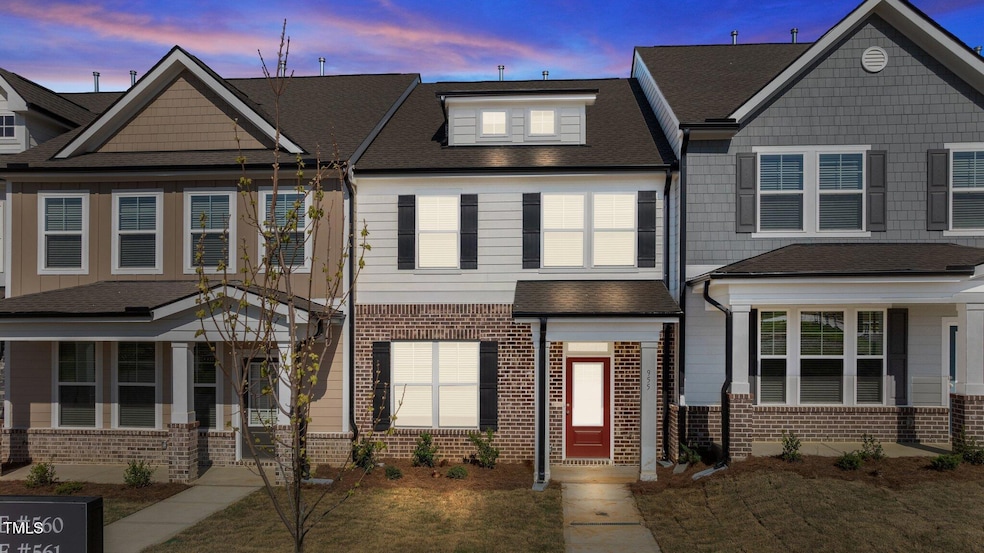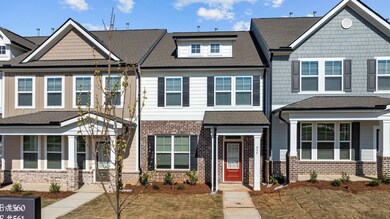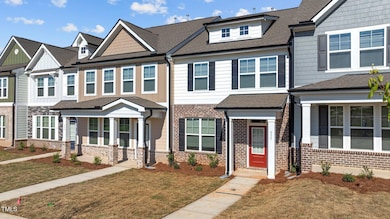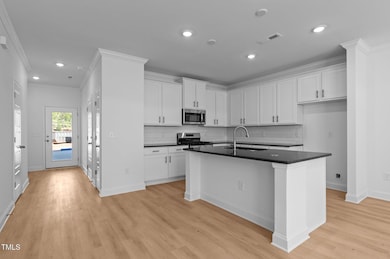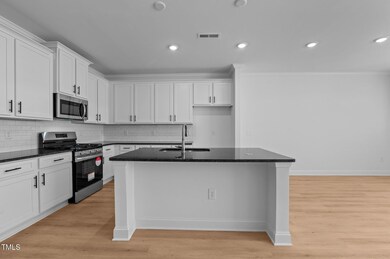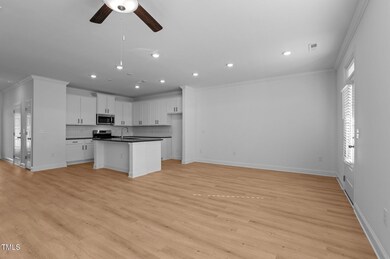955 Alma Railway Dr Unit 563 Wake Forest, NC 27596
Estimated payment $2,260/month
Highlights
- New Construction
- Outdoor Pool
- Transitional Architecture
- Richland Creek Elementary School Rated A-
- Open Floorplan
- High Ceiling
About This Home
Built by McKinley Homes, now offering a builder promotion! In the Heart of Downtown with Single Family Homes, Townhomes, Swimming Pool, Amenities Center & Commercial Space! Inside City Limits with City Water & Sewer! Minutes away from Dining, Shopping & Joyner Park! 1-CAR GARAGE! Upgraded LVP Flooring throughout main living! Stariway w/open railing & wrought iron balusters! Kitchen: 42'' Custom Cabinets w/crown molding, soft close doors & black hardware, granite countertops, subway tile backsplash, stainless sink w/brushed nickel faucet, large Island w/ breakfast bar, ss appliances, crown molding, recessed lighting & pantry! Family Room: offers LVP flooring, Linear electric
fireplace, custom accent wall, crown molding & ceiling fan w/light! Owner's suite: Double trey ceiling w/crown, Carpeted, ceiling fan w/ ligh & huge walk in closet! Owner's bath: tile flooring, dual vanity w/granite countertops, tile surround walk in shower & separate water closet! Blinds included!
Townhouse Details
Home Type
- Townhome
Year Built
- Built in 2025 | New Construction
Lot Details
- 2,178 Sq Ft Lot
- Landscaped
- Cleared Lot
HOA Fees
Parking
- 1 Car Attached Garage
- Rear-Facing Garage
- Private Driveway
- 2 Open Parking Spaces
Home Design
- Home is estimated to be completed on 4/30/25
- Transitional Architecture
- Slab Foundation
- Frame Construction
- Architectural Shingle Roof
Interior Spaces
- 1,584 Sq Ft Home
- 2-Story Property
- Open Floorplan
- Smooth Ceilings
- High Ceiling
- Ceiling Fan
- Entrance Foyer
- Family Room
- Dining Room
- Keeping Room
Kitchen
- Breakfast Bar
- Self-Cleaning Oven
- Gas Range
- Microwave
- Dishwasher
- Stainless Steel Appliances
- Granite Countertops
- Disposal
Flooring
- Carpet
- Tile
- Luxury Vinyl Tile
Bedrooms and Bathrooms
- 3 Bedrooms
- Walk-In Closet
- Double Vanity
- Bathtub with Shower
- Walk-in Shower
Laundry
- Laundry Room
- Laundry on upper level
- Washer and Electric Dryer Hookup
Attic
- Attic Fan
- Pull Down Stairs to Attic
Home Security
Outdoor Features
- Outdoor Pool
- Covered Patio or Porch
- Rain Gutters
Schools
- Youngsville Elementary School
- Cedar Creek Middle School
- Franklinton High School
Utilities
- Central Air
- Heating System Uses Natural Gas
- Heat Pump System
- Underground Utilities
- Natural Gas Connected
- Gas Water Heater
Listing and Financial Details
- Assessor Parcel Number 1852008764
Community Details
Overview
- Ppm Association, Phone Number (919) 848-4911
- Townes At Kinsley HOA
- Built by McKinley Homes
- Kinsley Subdivision, Lillie A Plan
Recreation
- Community Playground
- Community Pool
Security
- Carbon Monoxide Detectors
- Fire and Smoke Detector
Map
Home Values in the Area
Average Home Value in this Area
Property History
| Date | Event | Price | List to Sale | Price per Sq Ft |
|---|---|---|---|---|
| 05/22/2025 05/22/25 | Price Changed | $325,000 | -5.8% | $205 / Sq Ft |
| 03/21/2025 03/21/25 | Price Changed | $345,000 | -6.4% | $218 / Sq Ft |
| 02/14/2025 02/14/25 | Price Changed | $368,606 | +8.4% | $233 / Sq Ft |
| 11/01/2024 11/01/24 | For Sale | $339,900 | -- | $215 / Sq Ft |
Source: Doorify MLS
MLS Number: 10061277
- 939 Alma Railway Dr
- 937 Alma Railway Dr Unit 555
- 949 Alma Railway Dr
- 945 Alma Railway Dr Unit 559
- Lot 16 Dragonfly Pond Way
- Lot 44 Dragonfly Pond Way
- The Daphne C Plan at Sage on North Main
- The Beech Plan at Sage on North Main
- The Willow B Plan at Sage on North Main
- Birch II C Plan at Sage on North Main
- The Aspen Plan at Sage on North Main
- The Hickory II C Plan at Sage on North Main
- Lot 49 Dragonfly Pond Way
- 201 Amaryllis Way
- 213 Amaryllis Way
- 1133 N Main St
- 951 Alma Railway Dr Unit 561
- 104 Jordan Ln
- 321 Conrad Ln
- 1304 Barnford Mill Rd
- 1036 N Main St
- 1237 Barnford Mill Rd
- 1004 Winter Bloom Ct
- 209 Harris Rd Unit 5
- 834 N Taylor St
- 737 N Main St
- 821 Trinity Park Dr
- 610 Sugar Pine Way
- 366-370 W Oak Ave
- 608 Flicker Ct
- 921 Mendocino St
- 424 N Allen Rd
- 617 E Walnut Ave
- 515 Traditions Grande Blvd
- 635 E Pine Ave
- 215 7th St
- 241 Highgate Cir Unit C25
- 714 Cormiche Ln
- 746 Brewers Glynn Ct
- 356 Devon Clfs Dr
