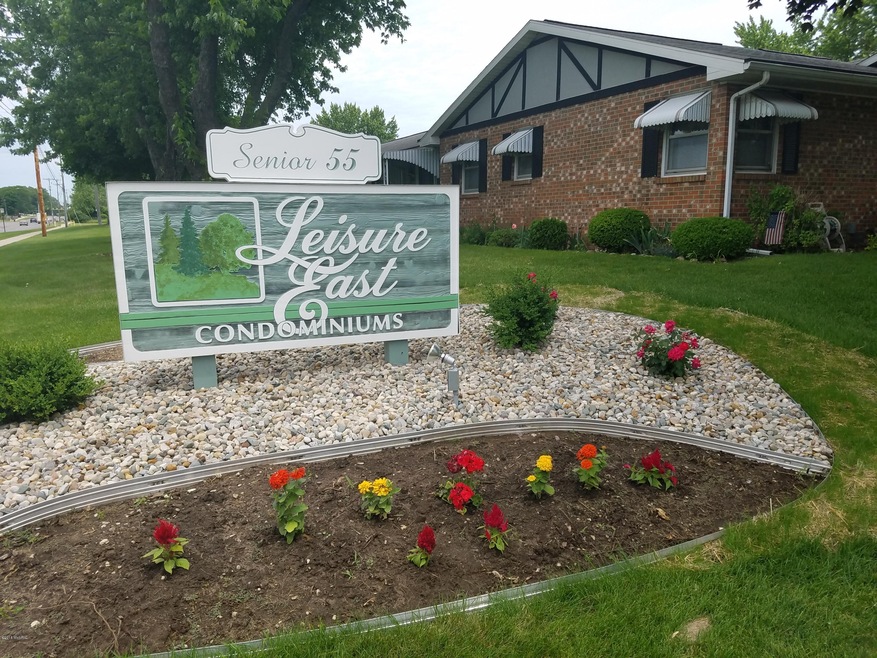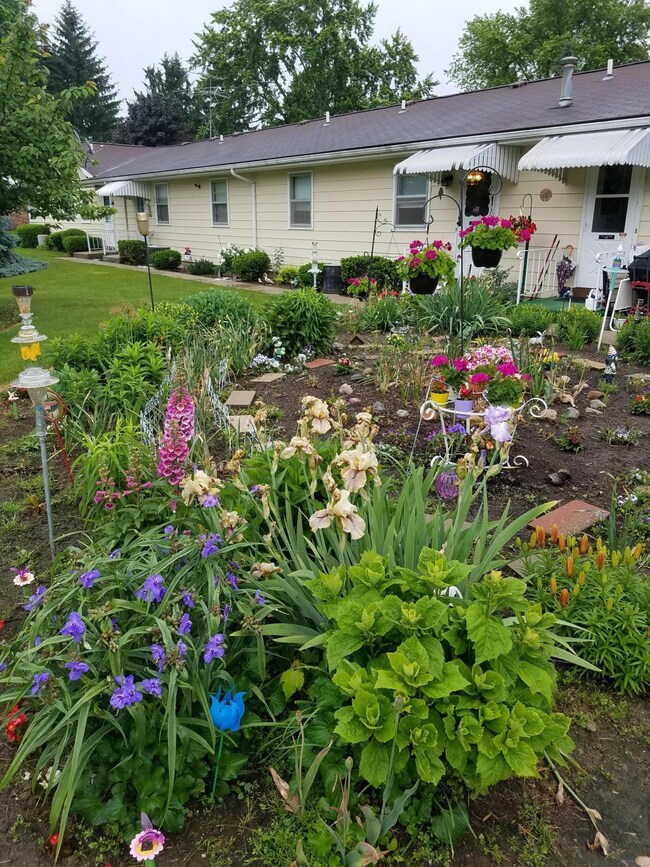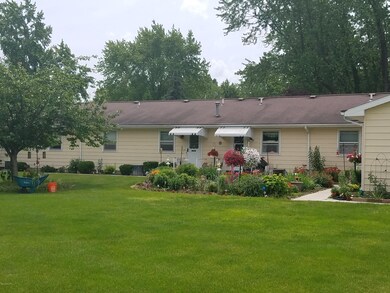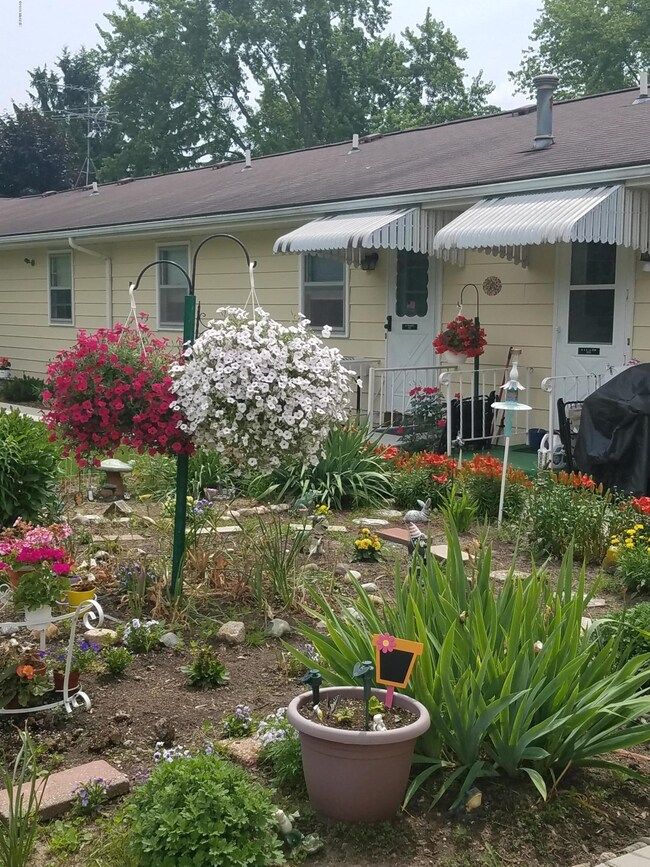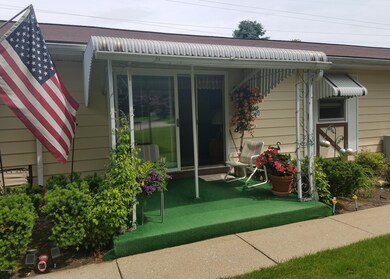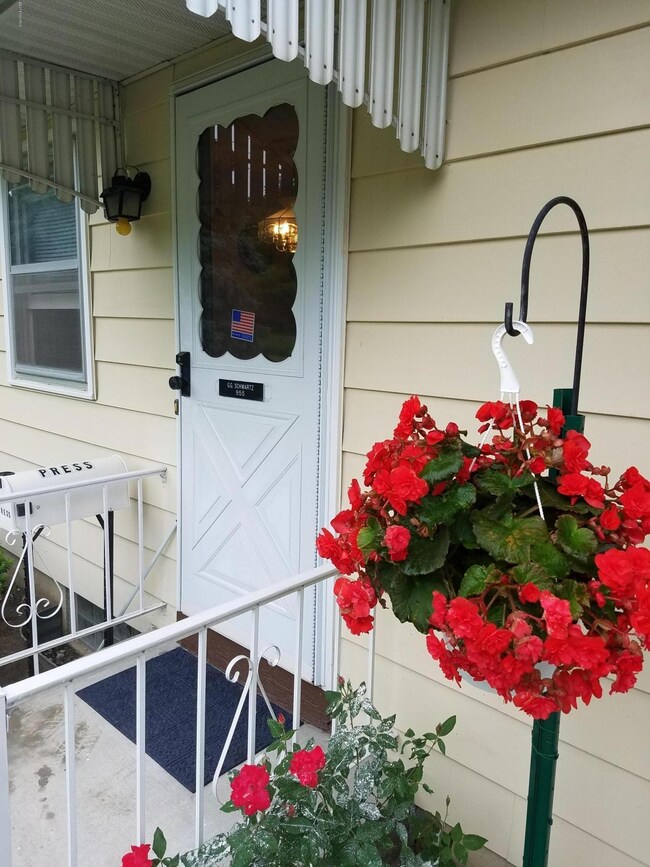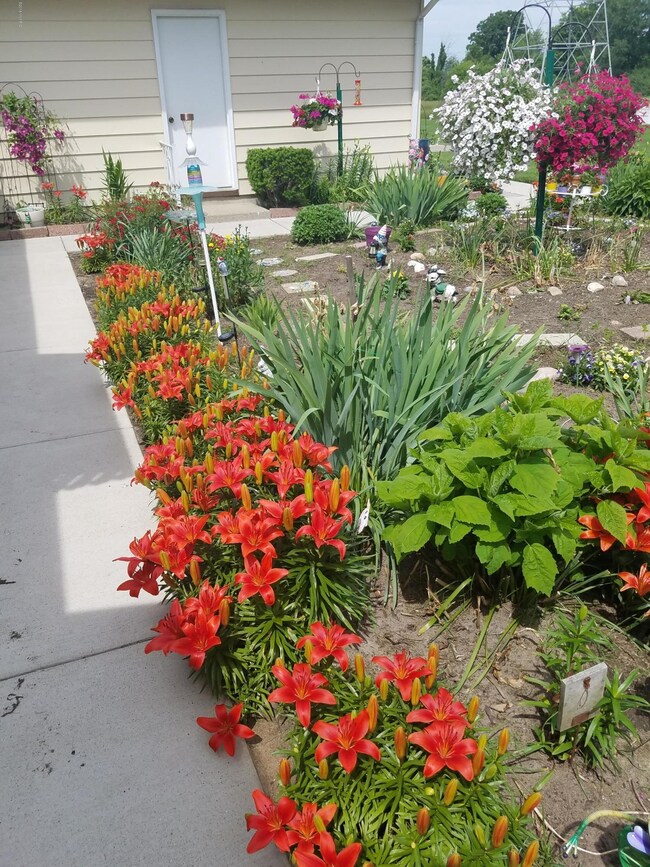
955 Andover Ct SE Unit 85 Grand Rapids, MI 49508
Mapleview NeighborhoodHighlights
- Recreation Room
- Cul-De-Sac
- Eat-In Kitchen
- East Kentwood High School Rated A-
- 1 Car Attached Garage
- Storm Windows
About This Home
As of June 2025Leisure East - a 55 and older community, popular condo development. Ranch style condo offers:large living room (15' 9' X 14' 4') with slider to covered patio; Spacious Kitchen/Eating area; Master Bedroom (12' 5'' X 12' 4'') with double closet; 2nd Bedroom (11' 11'' x 10' 11'') with 2 double closets. Range/refrigerator/new garbage disposal (June 2018)/curtains/drapes remain. Efficient condo fee of $228 includes heat, water/sewer, trash, lawn care, and snow removal. Owner pays only electric, cable if desired. Circuit Breakers are in MBR. FA furnace & water heater are common elements of association -maintained & replaced as needed by association. Large common basement area with 2 private/locked storage units for unit #955. Common room laundry with association owned washer/dryer. Many gardens No offers reviewed until Wed June 20 pm.
Last Agent to Sell the Property
Five Star Real Estate (Eastown) License #6502355070 Listed on: 06/16/2018

Property Details
Home Type
- Condominium
Est. Annual Taxes
- $861
Year Built
- Built in 1976
Lot Details
- Cul-De-Sac
- Private Entrance
- Sprinkler System
- Garden
HOA Fees
- $228 Monthly HOA Fees
Parking
- 1 Car Attached Garage
- Garage Door Opener
Home Design
- Composition Roof
- Aluminum Siding
Interior Spaces
- 896 Sq Ft Home
- 1-Story Property
- Insulated Windows
- Window Treatments
- Window Screens
- Living Room
- Dining Area
- Recreation Room
- Laminate Flooring
- Basement Fills Entire Space Under The House
- Laundry on main level
Kitchen
- Eat-In Kitchen
- Range<<rangeHoodToken>>
- Disposal
Bedrooms and Bathrooms
- 2 Main Level Bedrooms
- 1 Full Bathroom
Home Security
Utilities
- Forced Air Heating and Cooling System
- Heating System Uses Natural Gas
- Natural Gas Water Heater
- Phone Available
Additional Features
- Patio
- Interior Unit
Community Details
Overview
- Association fees include water, trash, snow removal, sewer, lawn/yard care, heat
- $228 HOA Transfer Fee
- Leisure Acres East Condos
Pet Policy
- Pets Allowed
Additional Features
- Community Storage Space
- Storm Windows
Ownership History
Purchase Details
Home Financials for this Owner
Home Financials are based on the most recent Mortgage that was taken out on this home.Purchase Details
Home Financials for this Owner
Home Financials are based on the most recent Mortgage that was taken out on this home.Similar Homes in the area
Home Values in the Area
Average Home Value in this Area
Purchase History
| Date | Type | Sale Price | Title Company |
|---|---|---|---|
| Warranty Deed | $155,000 | Lighthouse Title Agency | |
| Warranty Deed | $82,000 | Star Title | |
| Warranty Deed | $82,000 | Star Title Agency Llc |
Mortgage History
| Date | Status | Loan Amount | Loan Type |
|---|---|---|---|
| Previous Owner | $61,500 | New Conventional |
Property History
| Date | Event | Price | Change | Sq Ft Price |
|---|---|---|---|---|
| 06/25/2025 06/25/25 | Sold | $155,000 | -2.5% | $173 / Sq Ft |
| 06/12/2025 06/12/25 | Pending | -- | -- | -- |
| 06/10/2025 06/10/25 | For Sale | $159,000 | 0.0% | $177 / Sq Ft |
| 06/05/2025 06/05/25 | Pending | -- | -- | -- |
| 05/29/2025 05/29/25 | Price Changed | $159,000 | -3.6% | $177 / Sq Ft |
| 05/19/2025 05/19/25 | For Sale | $165,000 | +101.2% | $184 / Sq Ft |
| 07/31/2018 07/31/18 | Sold | $82,000 | -1.1% | $92 / Sq Ft |
| 06/21/2018 06/21/18 | Pending | -- | -- | -- |
| 06/16/2018 06/16/18 | For Sale | $82,900 | -- | $93 / Sq Ft |
Tax History Compared to Growth
Tax History
| Year | Tax Paid | Tax Assessment Tax Assessment Total Assessment is a certain percentage of the fair market value that is determined by local assessors to be the total taxable value of land and additions on the property. | Land | Improvement |
|---|---|---|---|---|
| 2025 | $1,467 | $74,200 | $0 | $0 |
| 2024 | $1,467 | $69,000 | $0 | $0 |
| 2023 | $1,328 | $58,900 | $0 | $0 |
| 2022 | $1,508 | $54,600 | $0 | $0 |
| 2021 | $1,501 | $47,900 | $0 | $0 |
| 2020 | $1,168 | $40,600 | $0 | $0 |
| 2019 | $1,396 | $35,200 | $0 | $0 |
| 2018 | $852 | $31,200 | $0 | $0 |
| 2017 | $830 | $26,500 | $0 | $0 |
| 2016 | $804 | $23,600 | $0 | $0 |
| 2015 | $793 | $23,600 | $0 | $0 |
| 2013 | -- | $20,600 | $0 | $0 |
Agents Affiliated with this Home
-
Kendra Havemeier

Seller's Agent in 2025
Kendra Havemeier
Bellabay Realty (North)
(616) 821-5525
1 in this area
307 Total Sales
-
Chuck Veenstra
C
Buyer's Agent in 2025
Chuck Veenstra
Key Realty
(616) 293-3138
3 in this area
80 Total Sales
-
Beverly Boerman

Seller's Agent in 2018
Beverly Boerman
Five Star Real Estate (Eastown)
(616) 262-1336
49 Total Sales
Map
Source: Southwestern Michigan Association of REALTORS®
MLS Number: 18027803
APN: 41-18-29-360-085
- 880 Andover Ct SE Unit 56
- 884 Andover Ct SE Unit 58
- 5168 Southglow Ct SE
- 779 Andover St SE Unit 10
- 5129 Blaine Ave SE
- 787 Andover St SE Unit 7
- 641 52nd St SE
- 5328 Blaine Ave SE
- 4714 Eastern Ave SE Unit 27
- 5393 Blaine Ave SE
- 774 Hardwick St SE
- 5349 Christie Ave SE
- 734 Springwood Dr SE
- 5429 Brittany Dr SE
- 5438 Greenboro Dr SE
- 1432 Mapleview St SE
- 4545 Potter Ave SE
- 4516 Burgis Ave SE
- 402 48th St SE
- 4481 Marshall Ave SE
