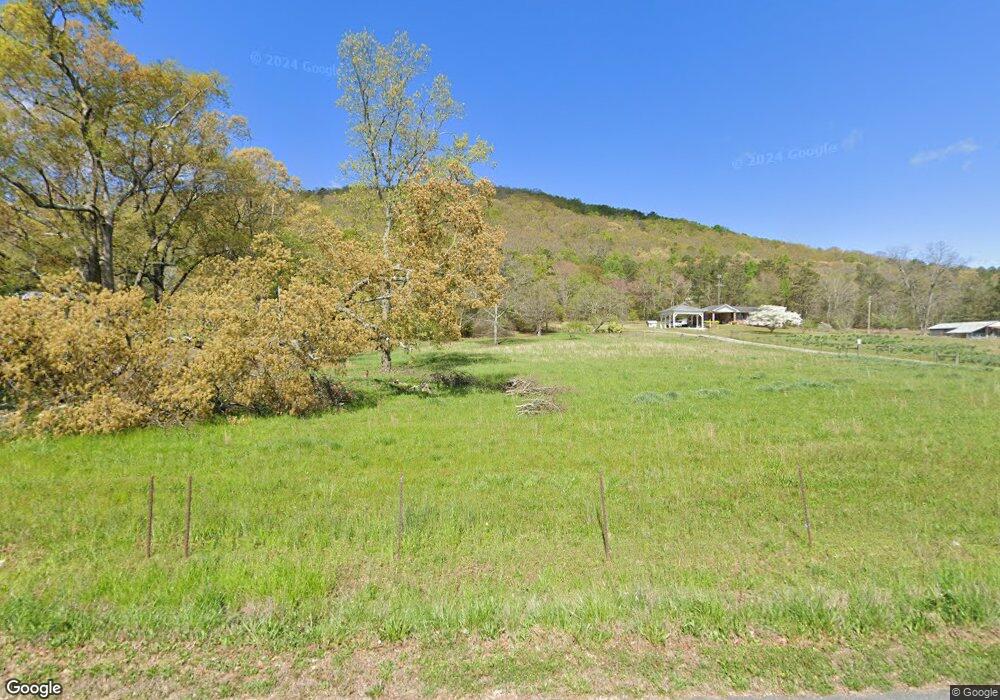955 Baugh Mountain Rd NW Sugar Valley, GA 30746
Estimated Value: $590,000 - $682,000
4
Beds
2
Baths
1,761
Sq Ft
$355/Sq Ft
Est. Value
About This Home
This home is located at 955 Baugh Mountain Rd NW, Sugar Valley, GA 30746 and is currently estimated at $624,373, approximately $354 per square foot. 955 Baugh Mountain Rd NW is a home located in Gordon County with nearby schools including Tolbert Elementary School, Ashworth Middle School, and Gordon Central High School.
Ownership History
Date
Name
Owned For
Owner Type
Purchase Details
Closed on
Aug 3, 2006
Sold by
Cook Jim
Bought by
Niemi Barbara and Niemi Chavez Viola
Current Estimated Value
Purchase Details
Closed on
Feb 15, 1988
Bought by
Cook Jim and Shirley Joyce
Create a Home Valuation Report for This Property
The Home Valuation Report is an in-depth analysis detailing your home's value as well as a comparison with similar homes in the area
Home Values in the Area
Average Home Value in this Area
Purchase History
| Date | Buyer | Sale Price | Title Company |
|---|---|---|---|
| Niemi Barbara | $259,900 | -- | |
| Cook Jim | -- | -- |
Source: Public Records
Tax History Compared to Growth
Tax History
| Year | Tax Paid | Tax Assessment Tax Assessment Total Assessment is a certain percentage of the fair market value that is determined by local assessors to be the total taxable value of land and additions on the property. | Land | Improvement |
|---|---|---|---|---|
| 2024 | $907 | $100,836 | $24,760 | $76,076 |
| 2023 | $864 | $97,520 | $24,760 | $72,760 |
| 2022 | $880 | $94,440 | $24,760 | $69,680 |
| 2021 | $799 | $85,960 | $24,760 | $61,200 |
| 2020 | $817 | $87,164 | $24,760 | $62,404 |
| 2019 | $820 | $87,164 | $24,760 | $62,404 |
| 2018 | $856 | $90,876 | $24,760 | $66,116 |
| 2017 | $851 | $88,596 | $24,760 | $63,836 |
| 2016 | $853 | $88,596 | $24,760 | $63,836 |
| 2015 | $1,812 | $87,876 | $24,760 | $63,116 |
| 2014 | $1,734 | $86,853 | $24,778 | $62,074 |
Source: Public Records
Map
Nearby Homes
- 0 Sugar Valley Rd NW Unit 7635696
- 0 Sugar Valley Rd NW Unit 10588110
- 135 Russell Hill Rd NW
- 515 Hunt Bend Rd NW
- 00 Hall Memorial Rd
- 400 Hall Memorial Rd NW
- 0 Hall Memorial Rd NW Unit 9595
- 272 Fairview Rd NW
- 894 Deerfield Ln NW
- 180 Levi St SW
- 742 Riverside Dr
- 260 Goat Rd NW
- 803 Riverside Dr
- 156 Cooper Ln
- Spruce Plan at Riverside at Calhoun
- Cedar Plan at Riverside at Calhoun
- Birch Plan at Riverside at Calhoun
- Hazel Plan at Riverside at Calhoun
- Elder Plan at Riverside at Calhoun
- 210 Madison Dr SW
- 818 Dobson Rd NW
- 149 Water Tank Rd NW
- 690 Dobson Rd NW
- 1245 Baugh Mountain Rd NW
- 194 Water Tank Rd NW
- 917 Baugh Mountain Rd NW
- 315 Water Tank Rd NW
- 704 Baugh Mountain Rd NW
- 728 Baugh Mountain Rd NW
- 671 Baugh Mountain Rd NW
- 683 Baugh Mountain Rd NW
- 1649 Baugh Mountain Rd NW
- 678 Baugh Mountain Rd NW
- 0 Baugh Mountain Rd NW Unit 3859423
- 0 Baugh Mountain Rd NW Unit 18917415
- 0 Baugh Mountain Rd NW Unit 8605564
- 2237 Old Rome Dalton Rd NW
- 599 Dobson Rd NW
- 373 Water Tank Rd NW
- 566 Dobson Rd NW
