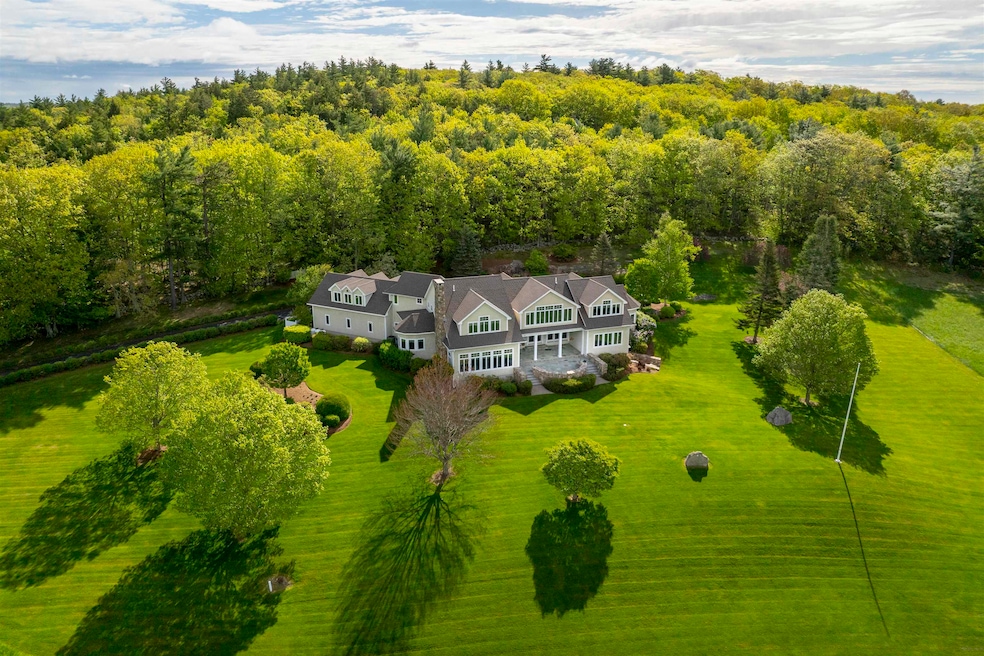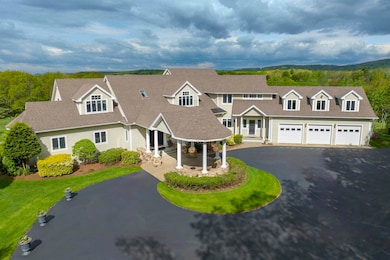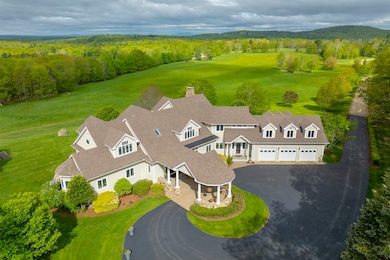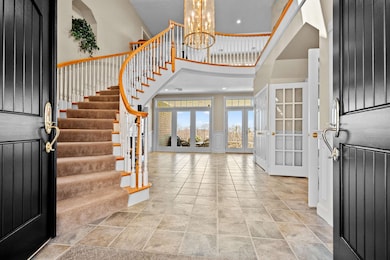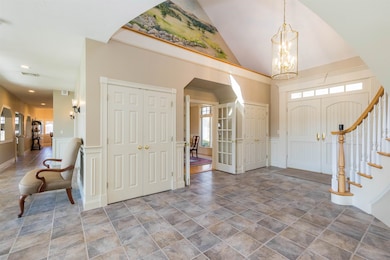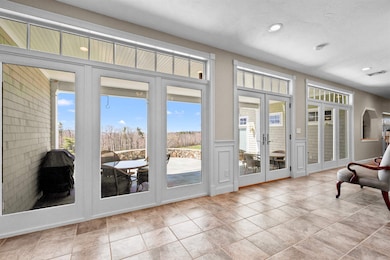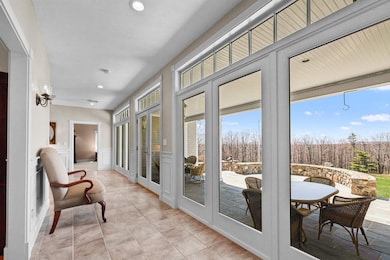
955 Catamount Rd Pittsfield, NH 03263
Estimated payment $15,311/month
Highlights
- 90 Acre Lot
- Mountain View
- Den
- Cape Cod Architecture
- Secluded Lot
- Circular Driveway
About This Home
Welcome to a rare offering of elegance and elevated living at this luxury estate nestled atop the hills of Pittsfield on 90 acres near the border of Northwood. With panoramic vistas and sunsets, this impeccably maintained 4/5 bedroom, 3 full/2 half bath home offers a perfect balance of comfort and beauty! Enjoy sitting by the two fireplaces and expansive windows to the breathtaking views from nearly every room or enjoy the covered patio lined with stonewalls for seamless transition to the outdoors! The gourmet kitchen is outfitted for the culinary enthusiast...with a butler's pantry and lots of storage! This home offers a 1st floor ensuite primary bedroom , 2nd floor bedroom ensuite plus two addition spacious bedrooms!
Three car garage provides ample space for vehicles and storage adding to the custom designed home's thoughtful design and functionality. There is an onsite small barn for additional storage.
Conveniently located: Just 20 minutes to Concord, NH, and 30 minutes to Manchester (including Manchester-Boston Regional Airport), Portsmouth, and Lake Winnipesaukee. Enjoy the annual Pittsfield hot air balloon festival, visit the area's lakes and ponds or just enjoy the nearby ski mobile trails. This home offers a lifestyle of privacy, beauty and understated luxury!
Accompanied Showings by Appointment ONLY. Please do not access property unaccompanied by an Agent.
PLEASE VIEW THE ATTACHED AERIAL VIDEO ADDED TO LISTING TO SEE THE PANORAMIC VIEW OF THIS SPECTACULAR 90 ACRES!
Home Details
Home Type
- Single Family
Est. Annual Taxes
- $24,366
Year Built
- Built in 2000
Lot Details
- 90 Acre Lot
- Property fronts a private road
- Secluded Lot
- Property is zoned RURAL
Parking
- 3 Car Garage
- Circular Driveway
- Stone Driveway
- Gravel Driveway
Home Design
- Cape Cod Architecture
- Contemporary Architecture
Interior Spaces
- Property has 2 Levels
- Fireplace
- Entrance Foyer
- Living Room
- Dining Room
- Den
- Mountain Views
- Laundry Room
Bedrooms and Bathrooms
- 4 Bedrooms
- En-Suite Bathroom
Basement
- Basement Fills Entire Space Under The House
- Interior Basement Entry
Utilities
- Forced Air Heating and Cooling System
- Underground Utilities
- Power Generator
- Private Water Source
- Drilled Well
- Septic Tank
- Cable TV Available
Listing and Financial Details
- Tax Lot 000014
- Assessor Parcel Number 000R46
Map
Home Values in the Area
Average Home Value in this Area
Tax History
| Year | Tax Paid | Tax Assessment Tax Assessment Total Assessment is a certain percentage of the fair market value that is determined by local assessors to be the total taxable value of land and additions on the property. | Land | Improvement |
|---|---|---|---|---|
| 2024 | $24,366 | $815,749 | $105,049 | $710,700 |
| 2023 | $20,393 | $816,685 | $105,985 | $710,700 |
| 2022 | $19,504 | $820,187 | $109,487 | $710,700 |
| 2020 | $20,373 | $824,167 | $113,467 | $710,700 |
| 2019 | $21,615 | $657,792 | $88,092 | $569,700 |
| 2018 | $21,930 | $657,573 | $87,873 | $569,700 |
| 2017 | $22,066 | $659,480 | $89,780 | $569,700 |
| 2016 | $20,935 | $649,158 | $89,758 | $559,400 |
| 2015 | $19,649 | $648,920 | $89,520 | $559,400 |
| 2014 | $20,116 | $690,549 | $138,549 | $552,000 |
| 2013 | $21,243 | $690,148 | $148,348 | $541,800 |
Property History
| Date | Event | Price | List to Sale | Price per Sq Ft |
|---|---|---|---|---|
| 07/28/2025 07/28/25 | Price Changed | $2,495,000 | -14.0% | $430 / Sq Ft |
| 06/16/2025 06/16/25 | Price Changed | $2,900,000 | -10.8% | $500 / Sq Ft |
| 05/05/2025 05/05/25 | For Sale | $3,250,000 | -- | $560 / Sq Ft |
About the Listing Agent

Broker/Owner RE/MAX Realty Experts formally founder and President of Vidoli & Associates, Inc. Realtors since 1999
Beverlee is a GRI, C.I.P.S candidate, a CBR, a SRES, a CRS and a member of the Burlington Business Round Table as well as President of the Rotary Club of Burlington
EMAR member since 1989-President in 1998
1999 Realtor of the year/MAR Realtor of the year
2000 and 2001 she served as Regional Vice President for MAR
Stonehill College graduate and taught in the Westford
Beverlee's Other Listings
Source: PrimeMLS
MLS Number: 5039459
APN: PTFD-000046-000000-000014-R000000
- 10 Sunset Dr
- 21 Quimby Dr
- 20 Quimby Dr
- 216 Catamount Rd
- 219 Chestnut Pond Rd
- Map 102 Lot 9 Kramas Ln
- 132 Chestnut Pond Rd
- 0 Catamount Rd Unit 16-3 5039454
- Lot 16-4 Catamount Rd
- 18 Catamount Rd
- 228 Ye Olde Canterbury Rd
- 19 Hoit Rd
- 0A Old Turnpike Rd
- 152 Olde Canterbury Rd
- 207 Long Pond Rd
- 3 Spruce Cove Rd
- 239 Long Pond Rd
- 8 Murray Ln
- 1563 1st New Hampshire Turnpike
- 55 Lords Mill Rd
- 4 Pinehurst Ave
- 7 Maple Ave
- 1047 Dover Rd
- 438 Bow Lake Rd
- 9 Depot Rd Unit Carriage House
- 53 Carpenter Rd
- 41 Bigelow Rd Unit A
- 238 Old Turnpike Rd
- 4 N Shore Dr
- 37 Knowles Dr
- 26 Phinney Way
- 12 Cornwall Place
- 4 Tristan Dr
- 169 Portsmouth St
- 42-48 Broadway Unit 3
- 42-48 Broadway Unit 5
- 10 Glass St Unit 2
- 30 High St Unit 3
- 30 High St Unit 2
- 477 Greenside Way
