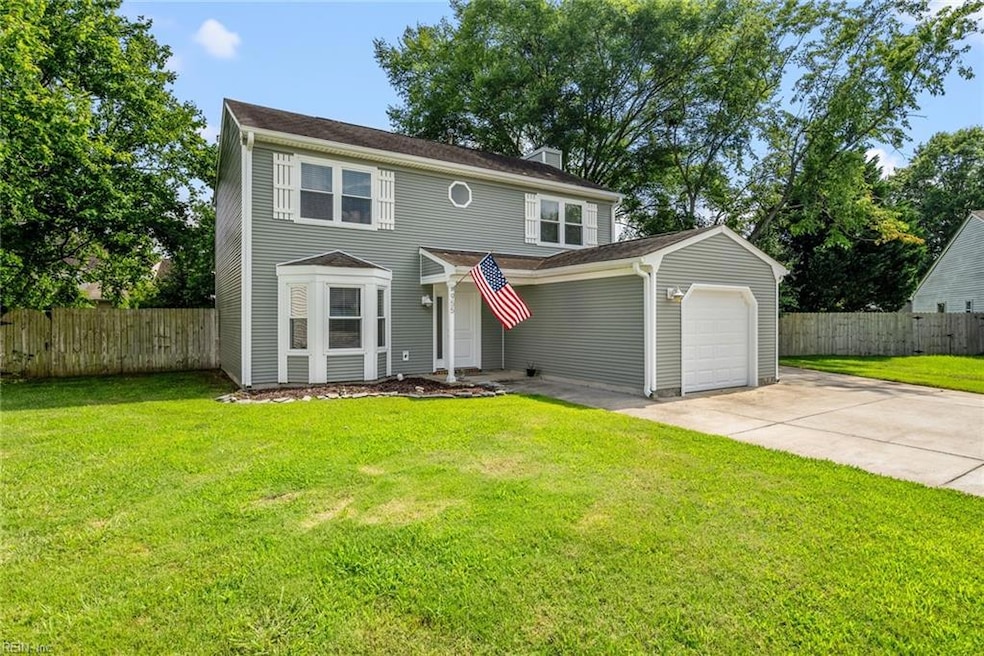
955 Chigwell Rd Virginia Beach, VA 23454
Virginia Beach Central NeighborhoodHighlights
- Clubhouse
- Deck
- Attic
- Red Mill Elementary School Rated A
- Traditional Architecture
- Community Pool
About This Home
As of November 2024Discover this beautifully updated 3-br, 2.5-ba home in the desirable Ocean Lakes neighborhood. Nestled in a quiet cul-de-sac, step inside to find new LVP flooring & new carpet (2024) that creates a warm & inviting atmosphere. The spacious living area is perfect for relaxation, while the kitchen boasts stainless steel appliances, Granite countertops & ample cabinetry. The primary suite offers a tranquil retreat with a private ensuite bath, featuring updated fixtures & finishes. A newly installed HVAC system (2024), & the new siding & windows throughout the home enhance energy efficiency & natural light. Enjoy outdoor living in a large backyard. Other updates include Roof 2012, Deck 2023, concrete double driveway & rear pad 2023, Kitchen cabinets/appliances 2014, washer/dryer 2022, bathroom shower/tubs 2017, wine fridge 2015, garage door 2015. All in a prime location near top-rated schools, parks, & local amenities. Don't miss this opportunity to own in Ocean Lakes!
Home Details
Home Type
- Single Family
Est. Annual Taxes
- $4,273
Year Built
- Built in 1989
Lot Details
- Cul-De-Sac
- Privacy Fence
- Wood Fence
- Back Yard Fenced
HOA Fees
- $40 Monthly HOA Fees
Home Design
- Traditional Architecture
- Slab Foundation
- Asphalt Shingled Roof
- Vinyl Siding
Interior Spaces
- 1,800 Sq Ft Home
- 2-Story Property
- Ceiling Fan
- Propane Fireplace
- Entrance Foyer
- Utility Room
- Attic Fan
Kitchen
- Breakfast Area or Nook
- Electric Range
- Microwave
- Dishwasher
- Disposal
Flooring
- Carpet
- Laminate
- Ceramic Tile
Bedrooms and Bathrooms
- 3 Bedrooms
- En-Suite Primary Bedroom
- Walk-In Closet
Laundry
- Dryer
- Washer
Parking
- 1 Car Attached Garage
- Garage Door Opener
- Driveway
- On-Street Parking
- Off-Street Parking
Outdoor Features
- Deck
- Porch
Schools
- Red Mill Elementary School
- Princess Anne Middle School
- Ocean Lakes High School
Utilities
- Central Air
- Heating System Uses Natural Gas
- 220 Volts
- Gas Water Heater
- Cable TV Available
Community Details
Overview
- Ocean Lakes Subdivision
Amenities
- Door to Door Trash Pickup
- Clubhouse
Recreation
- Tennis Courts
- Community Pool
Ownership History
Purchase Details
Home Financials for this Owner
Home Financials are based on the most recent Mortgage that was taken out on this home.Purchase Details
Home Financials for this Owner
Home Financials are based on the most recent Mortgage that was taken out on this home.Purchase Details
Home Financials for this Owner
Home Financials are based on the most recent Mortgage that was taken out on this home.Purchase Details
Home Financials for this Owner
Home Financials are based on the most recent Mortgage that was taken out on this home.Map
Similar Homes in Virginia Beach, VA
Home Values in the Area
Average Home Value in this Area
Purchase History
| Date | Type | Sale Price | Title Company |
|---|---|---|---|
| Bargain Sale Deed | $470,000 | Sun Title | |
| Bargain Sale Deed | $470,000 | Sun Title | |
| Warranty Deed | $240,000 | -- | |
| Deed | $121,500 | -- | |
| Deed | $118,000 | -- |
Mortgage History
| Date | Status | Loan Amount | Loan Type |
|---|---|---|---|
| Open | $376,000 | New Conventional | |
| Closed | $376,000 | New Conventional | |
| Previous Owner | $83,000 | Credit Line Revolving | |
| Previous Owner | $235,653 | FHA | |
| Previous Owner | $121,438 | No Value Available | |
| Previous Owner | $112,100 | No Value Available |
Property History
| Date | Event | Price | Change | Sq Ft Price |
|---|---|---|---|---|
| 11/26/2024 11/26/24 | Sold | $470,000 | -1.0% | $261 / Sq Ft |
| 11/04/2024 11/04/24 | Pending | -- | -- | -- |
| 09/26/2024 09/26/24 | For Sale | $474,900 | -- | $264 / Sq Ft |
Tax History
| Year | Tax Paid | Tax Assessment Tax Assessment Total Assessment is a certain percentage of the fair market value that is determined by local assessors to be the total taxable value of land and additions on the property. | Land | Improvement |
|---|---|---|---|---|
| 2024 | $3,735 | $385,100 | $149,500 | $235,600 |
| 2023 | $3,500 | $353,500 | $130,000 | $223,500 |
| 2022 | $3,196 | $322,800 | $113,000 | $209,800 |
| 2021 | $2,912 | $294,100 | $99,500 | $194,600 |
| 2020 | $2,907 | $285,700 | $94,000 | $191,700 |
| 2019 | $2,783 | $266,100 | $94,000 | $172,100 |
| 2018 | $2,668 | $266,100 | $94,000 | $172,100 |
| 2017 | $2,711 | $270,400 | $94,000 | $176,400 |
| 2016 | $2,489 | $251,400 | $91,400 | $160,000 |
| 2015 | $2,353 | $237,700 | $101,600 | $136,100 |
| 2014 | $2,084 | $240,200 | $109,200 | $131,000 |
Source: Real Estate Information Network (REIN)
MLS Number: 10552808
APN: 2414-67-4152
- 1212 Aztec Ct
- 2364 Kerr Dr
- 2376 Kerr Dr
- 2420 Kerr Dr
- 2349 Treesong Trail
- 1080 Hawthorne Farm Terrace
- 1909 Falling Sun Cir
- 1881 Rising Sun Arch
- 2124 Thackeray Ln
- 1101 Revelstroke Ct
- 2405 Rapidan Ct
- 1909 Bizet Ct
- 1012 Artesia Way
- 1920 Morgan Mill Way
- 1884 Gershwin Dr
- 2240 Rio Rancho Dr
- 2244 Rio Rancho Dr
- 2245 Chamberino Dr
- 2252 Rio Rancho Dr
- 1108 Audubon Ct
