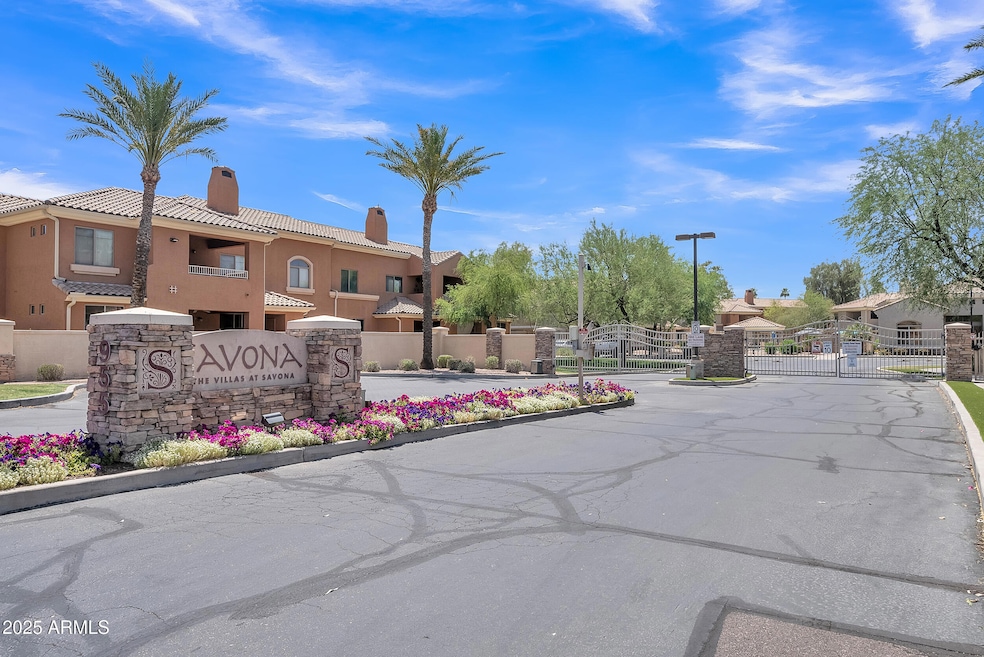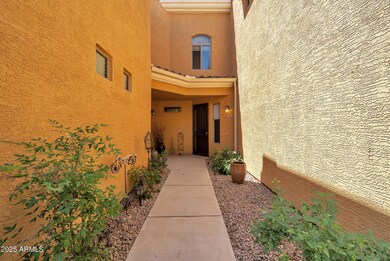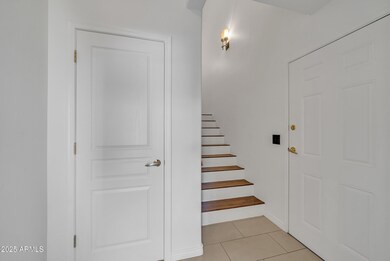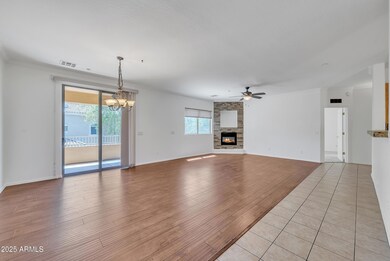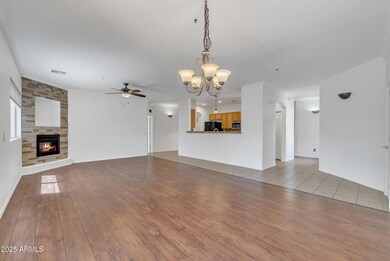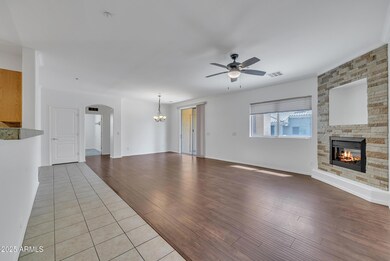955 E Knox Rd Unit 241 Chandler, AZ 85225
The Islands NeighborhoodHighlights
- Fitness Center
- Gated Community
- Wood Flooring
- Chandler High School Rated A-
- Clubhouse
- 1 Fireplace
About This Home
The Savona community is gated and offers resort style living with lovely grounds. Upstairs unit has a private balcony on the green belt. The kitchen is outfitted with a large breakfast bar, pantry, and cabinets. All rooms and areas have laminate or tile floors except the primary bdrm & walk-in closet which have carpet. The primary bath features double sinks, sep tub, and step-in shower. Home has a soft water system throughout and reverse osmosis filter in the kitchen. The laundry room is spacious and includes washer and electric dryer. The garage has ample room for storage and fits two cars. The community features include a heated pool, spa, picnic areas, and a clubhouse with a workout facility, picnic areas. Rent includes Landscaping, Water, Sewer and Trash. Fresh paint & carpet.
Condo Details
Home Type
- Condominium
Est. Annual Taxes
- $1,480
Year Built
- Built in 2006
Parking
- 2 Car Garage
Home Design
- Wood Frame Construction
- Tile Roof
- Stucco
Interior Spaces
- 1,909 Sq Ft Home
- 2-Story Property
- Ceiling height of 9 feet or more
- Ceiling Fan
- 1 Fireplace
- Double Pane Windows
- Solar Screens
Kitchen
- <<builtInMicrowave>>
- Granite Countertops
Flooring
- Wood
- Carpet
- Tile
Bedrooms and Bathrooms
- 3 Bedrooms
- Primary Bathroom is a Full Bathroom
- 2 Bathrooms
- Double Vanity
- Bathtub With Separate Shower Stall
Laundry
- Dryer
- Washer
Outdoor Features
- Balcony
- Gazebo
Schools
- Rudy G Bologna Elementary School
- Willis Junior High School
- Chandler High School
Utilities
- Central Air
- Heating Available
- High Speed Internet
- Cable TV Available
Listing and Financial Details
- Property Available on 5/13/25
- Rent includes electricity, water, sewer, garbage collection
- 12-Month Minimum Lease Term
- Tax Lot 241
- Assessor Parcel Number 302-39-162
Community Details
Overview
- Property has a Home Owners Association
- Villas At Savona Association, Phone Number (480) 829-7400
- Built by Graham Development
- Villas At Savona Condominium Subdivision
Amenities
- Clubhouse
- Recreation Room
Recreation
- Fitness Center
- Heated Community Pool
- Community Spa
- Bike Trail
Pet Policy
- No Pets Allowed
Security
- Gated Community
Map
Source: Arizona Regional Multiple Listing Service (ARMLS)
MLS Number: 6866887
APN: 302-39-162
- 955 E Knox Rd Unit 126
- 955 E Knox Rd Unit 137
- 955 E Knox Rd Unit 224
- 1032 E Sheffield Ave
- 1449 W Sherri Dr
- 1538 W Wagner Dr
- 830 E Gila Ln
- 840 E Baylor Ln
- 1601 N Saba St Unit 264
- 1600 N Saba St Unit 214
- 1600 N Saba St Unit 151
- 1600 N Saba St Unit 143
- 1600 N Saba St Unit 224
- 927 S Paradise Dr
- 1406 E Jasper Dr
- 717 E Temple St
- 745 E Megan St
- 1241 W Lobster Trap Dr
- 764 E Shannon St
- 671 E Colt Ct Unit 133
