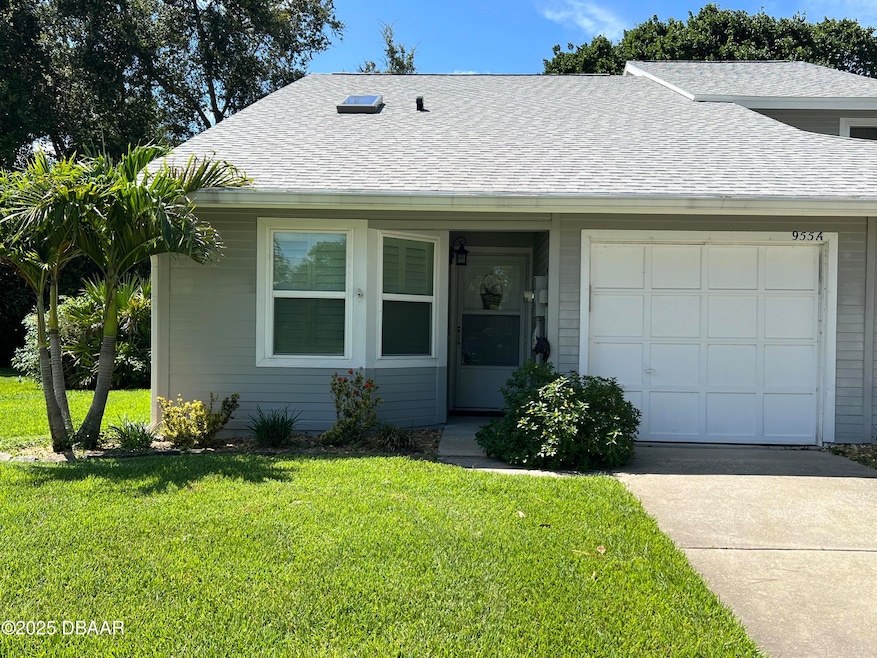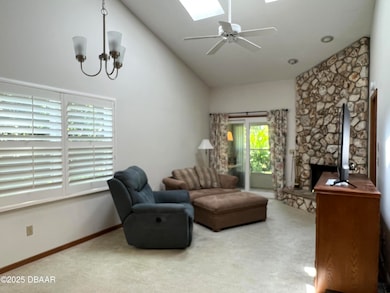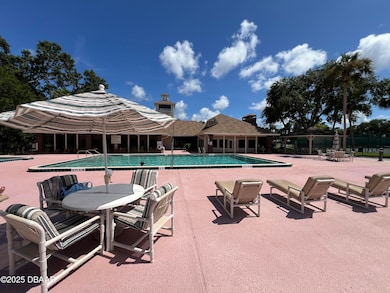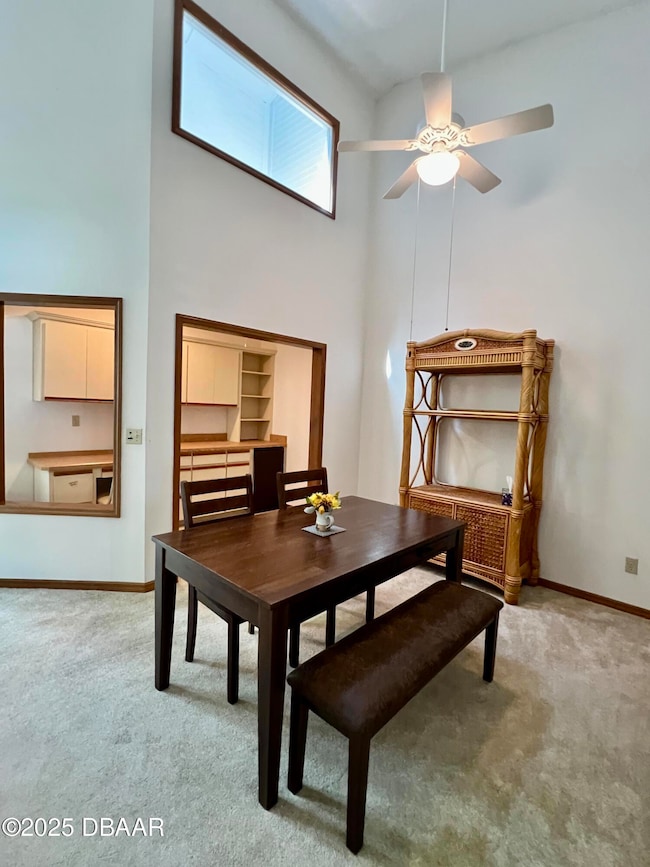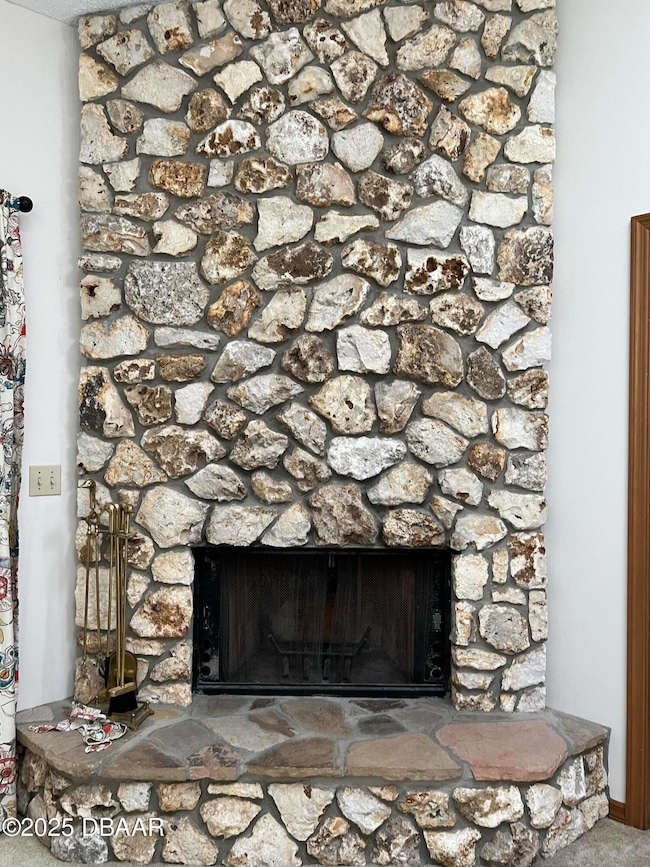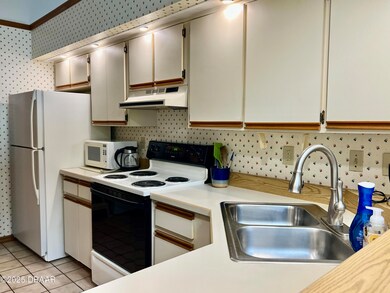
955 Grayling Ct Unit A Port Orange, FL 32127
Countryside NeighborhoodEstimated payment $1,691/month
Highlights
- Open Floorplan
- Clubhouse
- Traditional Architecture
- Sweetwater Elementary School Rated A-
- Vaulted Ceiling
- 1 Fireplace
About This Home
Nicely maintained townhome with attached garage in Countryside subdivision. Split plan, 2 bedrooms & 2 full bathrooms. High ceilings with skylights brightens the home with Florida's sunshine. NEW roof recently installed by the association. NEW energy efficient windows and sliders. NEW plantation shutters. Inside utility closet with washer & dryer. Low quarterly association fee covers lawn service, exterior maintenance, access to clubhouse & community pool. Unit is conveniently located to shopping, restaurants, healthcare providers and just a short distance to Daytona Beach and Ponce Inlet beaches.
Home Details
Home Type
- Single Family
Est. Annual Taxes
- $954
Year Built
- Built in 1985
Lot Details
- 4,186 Sq Ft Lot
- Southeast Facing Home
- Corner Lot
- Front and Back Yard Sprinklers
HOA Fees
Parking
- 1 Car Attached Garage
- Garage Door Opener
Home Design
- Traditional Architecture
- Slab Foundation
- Shingle Roof
- Stucco
Interior Spaces
- 1,178 Sq Ft Home
- 1-Story Property
- Open Floorplan
- Vaulted Ceiling
- Ceiling Fan
- Skylights
- 1 Fireplace
- Great Room
- Den
Kitchen
- Eat-In Kitchen
- Breakfast Bar
- Electric Range
- Dishwasher
Flooring
- Carpet
- Laminate
- Tile
Bedrooms and Bathrooms
- 2 Bedrooms
- Split Bedroom Floorplan
- Walk-In Closet
- 2 Full Bathrooms
Laundry
- Laundry in unit
- Dryer
- Washer
Outdoor Features
- Glass Enclosed
- Rear Porch
Schools
- Sweetwater Elementary School
- Creekside Middle School
- Spruce Creek High School
Utilities
- Central Heating and Cooling System
- Cable TV Available
Listing and Financial Details
- Assessor Parcel Number 6316-09-00-0700
Community Details
Overview
- Association fees include ground maintenance
- Countryside Residential Pud Association, Phone Number (386) 441-0320
- Countryside Subdivision
- On-Site Maintenance
Amenities
- Clubhouse
Recreation
- Tennis Courts
- Community Pool
Map
Home Values in the Area
Average Home Value in this Area
Tax History
| Year | Tax Paid | Tax Assessment Tax Assessment Total Assessment is a certain percentage of the fair market value that is determined by local assessors to be the total taxable value of land and additions on the property. | Land | Improvement |
|---|---|---|---|---|
| 2025 | $909 | $224,807 | $52,500 | $172,307 |
| 2024 | $909 | $89,340 | -- | -- |
| 2023 | $909 | $86,738 | $0 | $0 |
| 2022 | $855 | $84,212 | $0 | $0 |
| 2021 | $854 | $81,759 | $0 | $0 |
| 2020 | $829 | $80,630 | $0 | $0 |
| 2019 | $795 | $78,817 | $0 | $0 |
| 2018 | $785 | $77,347 | $0 | $0 |
| 2017 | $776 | $75,756 | $0 | $0 |
| 2016 | $767 | $74,198 | $0 | $0 |
| 2015 | $791 | $73,682 | $0 | $0 |
| 2014 | $797 | $73,097 | $0 | $0 |
Property History
| Date | Event | Price | Change | Sq Ft Price |
|---|---|---|---|---|
| 06/24/2025 06/24/25 | For Sale | $236,000 | -- | $200 / Sq Ft |
Purchase History
| Date | Type | Sale Price | Title Company |
|---|---|---|---|
| Interfamily Deed Transfer | -- | None Available | |
| Warranty Deed | $162,000 | -- | |
| Deed | $58,500 | -- | |
| Deed | $67,000 | -- | |
| Deed | $549,100 | -- |
Mortgage History
| Date | Status | Loan Amount | Loan Type |
|---|---|---|---|
| Open | $117,000 | New Conventional | |
| Closed | $129,600 | Fannie Mae Freddie Mac | |
| Closed | $24,300 | No Value Available |
Similar Homes in Port Orange, FL
Source: Daytona Beach Area Association of REALTORS®
MLS Number: 1214867
APN: 6316-09-00-0700
- 955 Grayling Ct Unit A
- 955 Grayling Ct Unit B
- 936 Meadow View Dr Unit A
- 950 Vanessa Ct Unit F
- 929 N Lakewood Terrace
- 961 S Lakewood Terrace Unit C
- 800 Black Duck Dr
- 930 Chickadee Dr
- 965 Belleflower Dr
- 928 Chickadee Dr
- 907 Silver Leaf Place
- 950 Sand Crest Dr
- 934 Tall Pine Dr
- 912 Fruitwood Place
- 940 Village Trail Unit 8-205
- 940 Village Trail Unit 6-109
- 940 Village Trail Unit 5-106
- 940 Village Trail Unit 2-106
- 940 Village Trail Unit 8-101
- 940 Village Trail Unit 6-305
