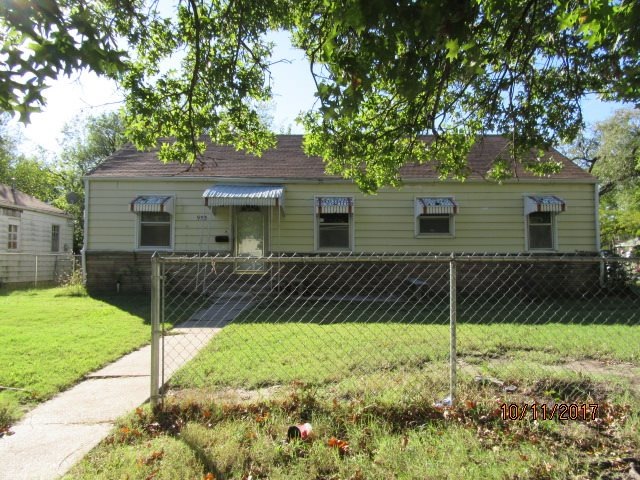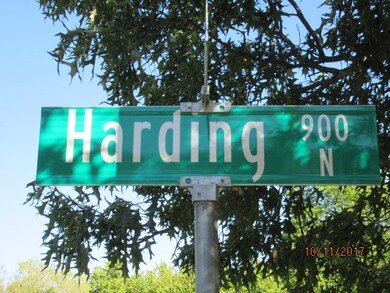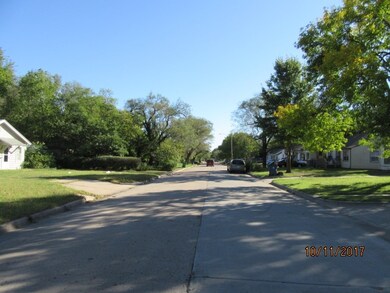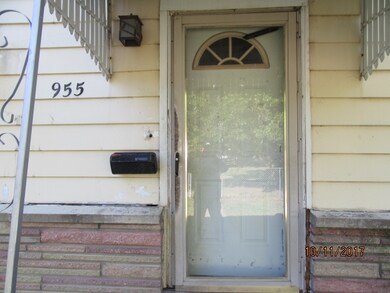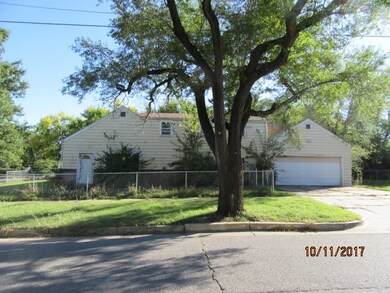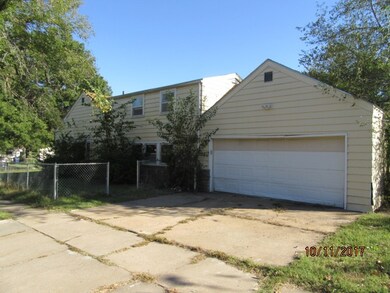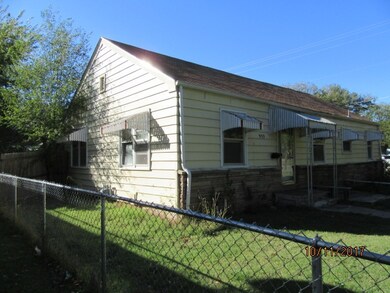
955 Harding St Wichita, KS 67208
New Day NeighborhoodHighlights
- 1.5-Story Property
- Formal Dining Room
- Forced Air Heating and Cooling System
- Corner Lot
- 2 Car Attached Garage
About This Home
As of January 2022Great investor property. Three (3) bedrooms, large family, living room, dining room, two (2) car attached garage, fenced back yard for active kids and pets. Located only two (2) blocks from Adams elementary school.
Last Agent to Sell the Property
Ron Stalbaum
Berkshire Hathaway PenFed Realty License #00052115 Listed on: 10/24/2017
Home Details
Home Type
- Single Family
Est. Annual Taxes
- $1,075
Year Built
- Built in 1942
Lot Details
- 9,656 Sq Ft Lot
- Chain Link Fence
- Corner Lot
Parking
- 2 Car Attached Garage
Home Design
- 1.5-Story Property
- Composition Roof
- Vinyl Siding
Interior Spaces
- 1,941 Sq Ft Home
- Formal Dining Room
- Crawl Space
- Electric Cooktop
- Laundry on main level
Bedrooms and Bathrooms
- 3 Bedrooms
- 2 Full Bathrooms
Schools
- Adams Elementary School
- Robinson Middle School
- East High School
Utilities
- Forced Air Heating and Cooling System
- Cooling System Mounted To A Wall/Window
Community Details
- East Highland Subdivision
Listing and Financial Details
- Assessor Parcel Number 12613-0320300100
Ownership History
Purchase Details
Home Financials for this Owner
Home Financials are based on the most recent Mortgage that was taken out on this home.Purchase Details
Home Financials for this Owner
Home Financials are based on the most recent Mortgage that was taken out on this home.Purchase Details
Home Financials for this Owner
Home Financials are based on the most recent Mortgage that was taken out on this home.Purchase Details
Home Financials for this Owner
Home Financials are based on the most recent Mortgage that was taken out on this home.Similar Homes in Wichita, KS
Home Values in the Area
Average Home Value in this Area
Purchase History
| Date | Type | Sale Price | Title Company |
|---|---|---|---|
| Warranty Deed | -- | None Listed On Document | |
| Warranty Deed | -- | None Available | |
| Warranty Deed | -- | None Available | |
| Special Warranty Deed | $22,500 | Servicelink |
Mortgage History
| Date | Status | Loan Amount | Loan Type |
|---|---|---|---|
| Open | $166,822 | FHA | |
| Previous Owner | $88,000 | Credit Line Revolving | |
| Previous Owner | $74,500 | New Conventional | |
| Previous Owner | $39,000 | New Conventional |
Property History
| Date | Event | Price | Change | Sq Ft Price |
|---|---|---|---|---|
| 01/13/2022 01/13/22 | Sold | -- | -- | -- |
| 12/12/2021 12/12/21 | Pending | -- | -- | -- |
| 12/06/2021 12/06/21 | Price Changed | $169,900 | -2.9% | $88 / Sq Ft |
| 11/02/2021 11/02/21 | For Sale | $175,000 | +695.5% | $90 / Sq Ft |
| 02/16/2018 02/16/18 | Sold | -- | -- | -- |
| 01/08/2018 01/08/18 | Pending | -- | -- | -- |
| 01/02/2018 01/02/18 | Price Changed | $22,000 | -39.6% | $11 / Sq Ft |
| 10/24/2017 10/24/17 | For Sale | $36,400 | -- | $19 / Sq Ft |
Tax History Compared to Growth
Tax History
| Year | Tax Paid | Tax Assessment Tax Assessment Total Assessment is a certain percentage of the fair market value that is determined by local assessors to be the total taxable value of land and additions on the property. | Land | Improvement |
|---|---|---|---|---|
| 2025 | $2,079 | $19,639 | $2,438 | $17,201 |
| 2023 | $2,079 | $19,148 | $1,610 | $17,538 |
| 2022 | $1,210 | $11,236 | $1,518 | $9,718 |
| 2021 | $1,204 | $10,695 | $1,518 | $9,177 |
| 2020 | $1,161 | $10,281 | $1,518 | $8,763 |
| 2019 | $1,105 | $9,787 | $1,518 | $8,269 |
| 2018 | $1,003 | $8,901 | $1,311 | $7,590 |
| 2017 | $1,082 | $0 | $0 | $0 |
| 2016 | $1,080 | $0 | $0 | $0 |
| 2015 | $1,106 | $0 | $0 | $0 |
| 2014 | $957 | $0 | $0 | $0 |
Agents Affiliated with this Home
-

Seller's Agent in 2022
Tony Resnik
LPT Realty, LLC
(316) 648-3719
3 in this area
86 Total Sales
-

Buyer's Agent in 2022
Jacob Tompkins
Heritage 1st Realty
(606) 584-9037
1 in this area
19 Total Sales
-
R
Seller's Agent in 2018
Ron Stalbaum
Berkshire Hathaway PenFed Realty
-
O
Buyer's Agent in 2018
Omar Abushikha
Berkshire Hathaway PenFed Realty
(316) 518-1441
6 in this area
66 Total Sales
Map
Source: South Central Kansas MLS
MLS Number: 543261
APN: 126-13-0-32-03-001.00
- 1021 N Battin St
- 924 & 926 N Glendale
- 916 & 918 N Glendale
- 1031 N Harding Ave
- 5253-5255 N Pinecrest St
- 837 N Glendale St
- 815 N Oliver Ave
- 1128 N Dellrose St
- 853 N Pershing St
- 1202 N Oliver St
- 1118 N Terrace Dr
- 1223 N Oliver Ave
- 633 N Dellrose Ave
- 1046 N Crestway St
- 1181 N Pinecrest St
- 1243 N Dellrose Ave
- 5408 E Pine St
- 5418 Lambsdale St
- 5401 Polo Dr
- 1233 N Terrace Dr
