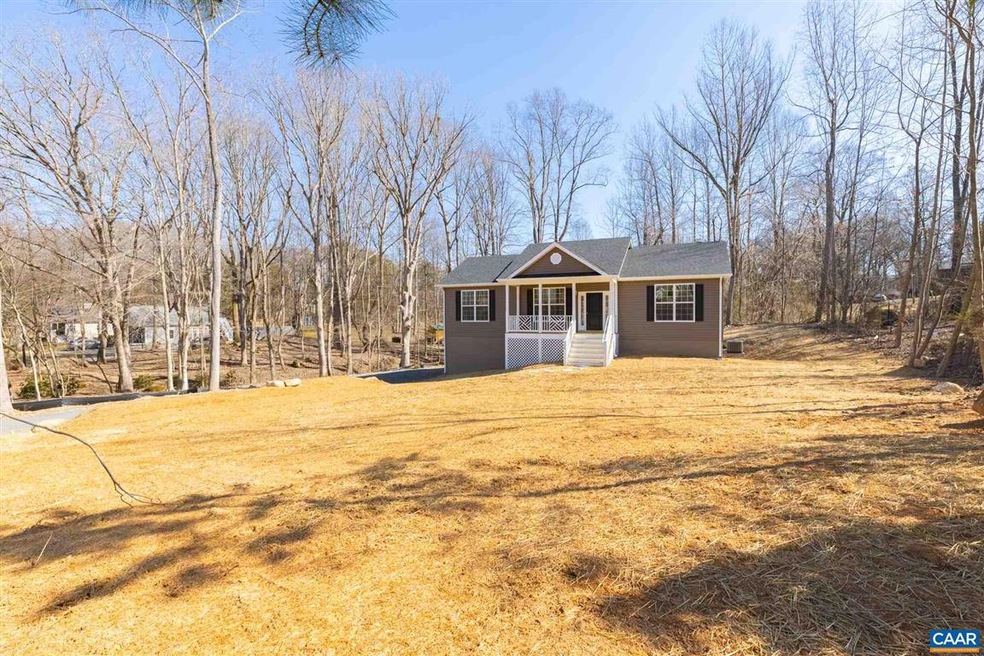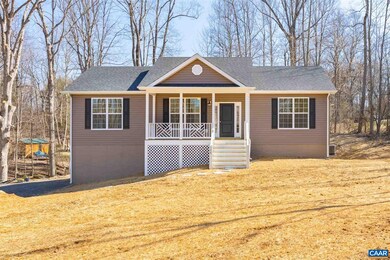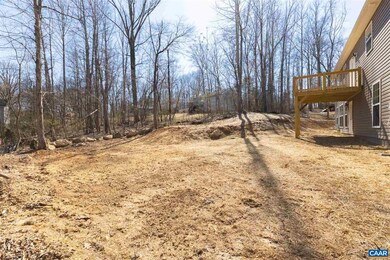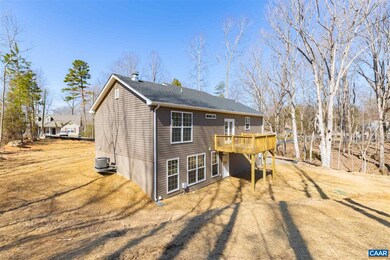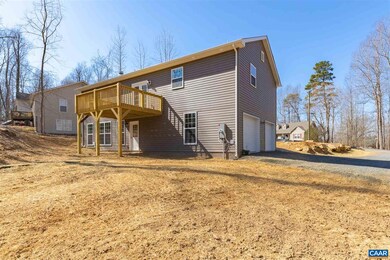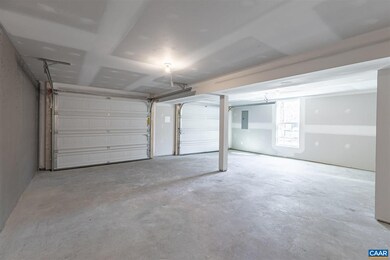
955 Hickory Creek Rd Louisa, VA 23093
Estimated Value: $329,000 - $411,000
Highlights
- New Construction
- Waterfront
- Multiple Fireplaces
- Louisa County Middle School Rated A-
- Community Lake
- Vaulted Ceiling
About This Home
As of November 20212,000 Fin SQ FT TRUE Attention to detail and BEST VALUE PER SQ FT! Oak floors, SS Kitchen 42" cabs, 9' & Cathedral ceilings, wood FP, nice deck, Master has stack w/d for real one level living, large shower, 2 tone paint + FULL BSMNT w/2 car garage and and awesome laundry room with 2nd w/d hookups - this is ALL STANDARD . Good luck finding a better value! SUPERB FIT AND FINISH! Pictures show a previously built home - this one is about to break ground. Near Lake Anna & Blue Ridge Shores on Lake Louisa. *SPECIAL LOAN! $1,437 TOTAL PAYMENT INCLUDES TAXES AND INSURANCE!!! NO $ DOWN! NO CLOSING COSTS! NO PMI! NO CREDIT SCORE! *Call Doug for details.
Last Agent to Sell the Property
RE/MAX REALTY SPECIALISTS-CHARLOTTESVILLE License #0225067932 Listed on: 04/28/2021

Home Details
Home Type
- Single Family
Est. Annual Taxes
- $2,675
Year Built
- Built in 2021 | New Construction
Lot Details
- 2 Acre Lot
- Waterfront
- Property is zoned A-1 Agricultural
Home Design
- Poured Concrete
- Vinyl Siding
Interior Spaces
- 1-Story Property
- Vaulted Ceiling
- Multiple Fireplaces
- Family Room with Fireplace
- Living Room
- Dining Room
- Water Views
Kitchen
- Electric Range
- Microwave
- Dishwasher
- Granite Countertops
- Disposal
Flooring
- Wood
- Laminate
- Ceramic Tile
Bedrooms and Bathrooms
- 3 Main Level Bedrooms
- 3 Full Bathrooms
- Primary bathroom on main floor
- Double Vanity
- Dual Sinks
Laundry
- Laundry Room
- Washer and Dryer Hookup
Partially Finished Basement
- Heated Basement
- Walk-Out Basement
- Basement Windows
Parking
- 2 Car Attached Garage
- Basement Garage
- Side Facing Garage
- Gravel Driveway
Schools
- Trevilians Elementary School
- Louisa Middle School
- Louisa High School
Utilities
- Heat Pump System
- Well
- Septic Tank
Community Details
- Association fees include road maint
- Built by TRADITIONAL HOMES OF ALBEMARLE
- Community Lake
Listing and Financial Details
- Assessor Parcel Number 12 8 A4 D
Ownership History
Purchase Details
Home Financials for this Owner
Home Financials are based on the most recent Mortgage that was taken out on this home.Purchase Details
Similar Homes in Louisa, VA
Home Values in the Area
Average Home Value in this Area
Purchase History
| Date | Buyer | Sale Price | Title Company |
|---|---|---|---|
| Daniels Kenneth W | $334,900 | Old Republic Natl Ttl Ins Co | |
| Traditional Homes Of Albermarle Ltd | $20,500 | 1St Dominion Title Llc | |
| Traditional Homes Of Albemarle Ltd | $20,500 | 1St Dominion Title Llc |
Mortgage History
| Date | Status | Borrower | Loan Amount |
|---|---|---|---|
| Previous Owner | Daniels Kenneth W | $164,835 |
Property History
| Date | Event | Price | Change | Sq Ft Price |
|---|---|---|---|---|
| 11/13/2021 11/13/21 | Sold | $334,900 | 0.0% | $167 / Sq Ft |
| 06/15/2021 06/15/21 | Pending | -- | -- | -- |
| 04/28/2021 04/28/21 | Price Changed | $334,900 | +4.7% | $167 / Sq Ft |
| 04/28/2021 04/28/21 | For Sale | $319,900 | -- | $160 / Sq Ft |
Tax History Compared to Growth
Tax History
| Year | Tax Paid | Tax Assessment Tax Assessment Total Assessment is a certain percentage of the fair market value that is determined by local assessors to be the total taxable value of land and additions on the property. | Land | Improvement |
|---|---|---|---|---|
| 2024 | $2,675 | $371,500 | $37,400 | $334,100 |
| 2023 | $2,270 | $331,900 | $34,100 | $297,800 |
| 2022 | $2,133 | $296,200 | $31,900 | $264,300 |
| 2021 | $214 | $29,700 | $29,700 | $0 |
| 2020 | $295 | $41,000 | $41,000 | $0 |
| 2019 | $295 | $41,000 | $41,000 | $0 |
| 2018 | $295 | $41,000 | $41,000 | $0 |
| 2017 | $287 | $39,900 | $39,900 | $0 |
| 2016 | $287 | $39,900 | $39,900 | $0 |
| 2015 | $287 | $39,900 | $39,900 | $0 |
| 2013 | -- | $42,600 | $42,600 | $0 |
Agents Affiliated with this Home
-
Doug McGowan

Seller's Agent in 2021
Doug McGowan
RE/MAX
(434) 242-6159
77 Total Sales
-
Debra Cash

Buyer's Agent in 2021
Debra Cash
REAL ESTATE III, INC.
(434) 960-5501
55 Total Sales
Map
Source: Charlottesville area Association of Realtors®
MLS Number: 616786
APN: 12-8-A4D
- 61 Oakland Place
- 0 May Ln Unit 661114
- 94 May Ln
- Lot 1045 Poplar Dr
- 94 Hilltop Rd
- 228 Poplar Dr
- 2102 N Lakeshore Dr
- 68 Clear Water Ln
- 3048 Oakland Rd
- 1843 S Lakeshore Dr
- Lot 1154 Ferndale Dr Unit 1154
- Lot 1154 Ferndale Dr
- 0 Oakland Rd
- 277 Nottingham Rd
- 50 Elizabeth Ln
- 1382 S Lakeshore Dr
- lot 693 Redbud Dr
- 562 Locust Dr
- Lot #562 Locust Dr
- 1249 N Lakeshore Dr
- 955 Hickory Creek Rd
- 995 Hickory Creek Rd
- 1007 Hickory Creek Rd
- 887 Hickory Creek Rd
- 1029 Hickory Creek Rd
- 872 Hickory Creek Rd
- 1083 Hickory Creek Rd
- 1056 Hickory Creek Rd
- 1089 Hickory Creek Rd
- 1171 Hickory Creek Rd
- 739 Hickory Creek Rd
- 1321 Hickory Creek Rd
- 1327 Hickory Creek Rd
- 1259 Hickory Creek Rd
- 1241 Hickory Creek Rd
- 01 Hickory Creek Rd
- TBD Hickory Creek Rd
- Lot 2 Hickory Creek Rd Unit 2
- 0 State Route 692
- 1A Hickory Creek Rd
