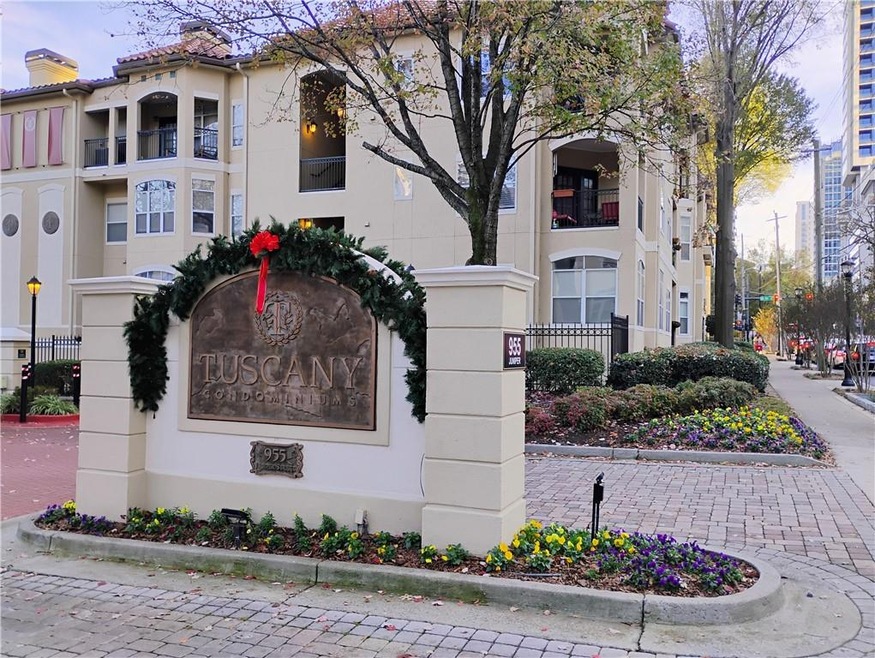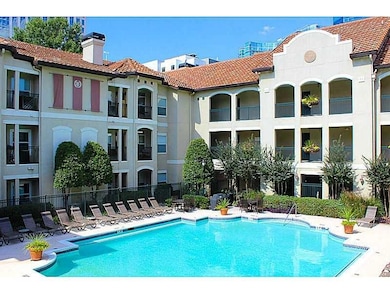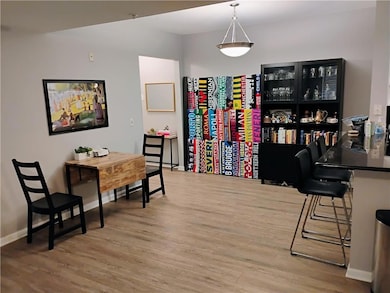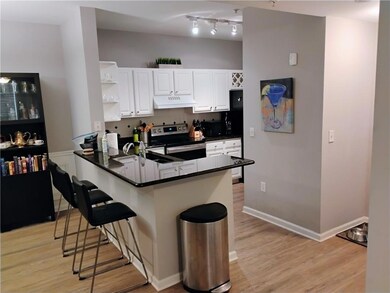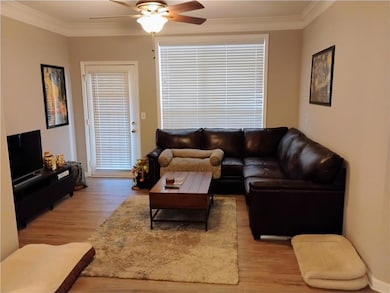Tuscany 955 Juniper St NE Unit 4130 Atlanta, GA 30309
Midtown Atlanta Neighborhood
2
Beds
2
Baths
1,134
Sq Ft
1,133
Sq Ft Lot
Highlights
- Fitness Center
- Open-Concept Dining Room
- Gated Community
- Midtown High School Rated A+
- In Ground Pool
- 3-minute walk to 10th Street Park
About This Home
2 bed 2 bath condo in the heart of midtown in the gated Tuscany Condos! This condo features granite counter tops, full size washer and dryer, crown molding, chair rail, LVP flooring throughout, walk-in closets in both bedrooms, covered balcony overlooking garden, swimming pool, fitness center, and grill areas. Steps away from Piedmont Park! Close to Marta. Owner/Landlord is a licensed agent in GA license #356059.
Condo Details
Home Type
- Condominium
Est. Annual Taxes
- $34
Year Built
- Built in 1996
Lot Details
- No Common Walls
- Sloped Lot
Home Design
- Tile Roof
- Stucco
Interior Spaces
- 1,134 Sq Ft Home
- 1-Story Property
- Roommate Plan
- Open-Concept Dining Room
Kitchen
- Electric Range
- Microwave
- Dishwasher
- Solid Surface Countertops
- White Kitchen Cabinets
- Disposal
Flooring
- Carpet
- Ceramic Tile
Bedrooms and Bathrooms
- 2 Main Level Bedrooms
- Walk-In Closet
- 2 Full Bathrooms
- Bathtub and Shower Combination in Primary Bathroom
Laundry
- Laundry on main level
- Dryer
- Washer
Home Security
Outdoor Features
- In Ground Pool
- Courtyard
- Patio
- Outdoor Gas Grill
Location
- Property is near public transit
- Property is near shops
Schools
- Springdale Park Elementary School
- David T Howard Middle School
- Midtown High School
Utilities
- Central Heating and Cooling System
- Electric Water Heater
Listing and Financial Details
- 12 Month Lease Term
- $65 Application Fee
Community Details
Overview
- Property has a Home Owners Association
- Application Fee Required
- Mid-Rise Condominium
- Tuscany Subdivision
Amenities
- Restaurant
Recreation
Pet Policy
- Pets Allowed
Security
- Gated Community
- Fire and Smoke Detector
- Fire Sprinkler System
Map
About Tuscany
Source: First Multiple Listing Service (FMLS)
MLS Number: 7686066
APN: 17-0106-0031-184-2
Nearby Homes
- 955 Juniper St NE Unit 4127
- 955 Juniper St NE Unit 3026
- 955 Juniper St NE Unit 2322
- 955 Juniper St NE Unit 1317
- 955 Juniper St NE Unit 4112
- 955 Juniper St NE Unit 2315
- 955 Juniper St NE Unit 4324
- 955 Juniper St NE Unit 4027
- 923 Peachtree St NE Unit 932
- 923 Peachtree St NE Unit 939
- 943 Peachtree St NE Unit 1515
- 943 Peachtree St NE Unit 1217
- 943 Peachtree St NE Unit 1708
- 943 Peachtree St NE Unit 2009
- 943 Peachtree St NE Unit 1413
- 943 Peachtree St NE Unit 716
- 905 Juniper St NE Unit 805
- 955 Juniper St NE Unit 2316
- 955 Juniper St NE Unit 4112
- 955 Juniper St NE
- 923 Peachtree St NE Unit 1433
- 939 Piedmont Ave NE
- 905 Juniper St NE Unit 708
- 905 Juniper St NE Unit 405
- 905 Juniper St NE Unit 111
- 180 10th St
- 943 Peachtree St NE Unit 1504
- 952 Myrtle St NE Unit 2
- 1023 Juniper St NE Unit 203
- 903 Peachtree St NE
- 888 Juniper St NE
- 1020 Piedmont Ave NE
- 850 Piedmont Ave NE Unit 1509
- 921 Myrtle St NE Unit MYRT-006
- 855 Piedmont Ave NE Unit 3H
- 1050 Piedmont Ave NE Unit 8
- 1050 Piedmont Ave NE Unit 21
