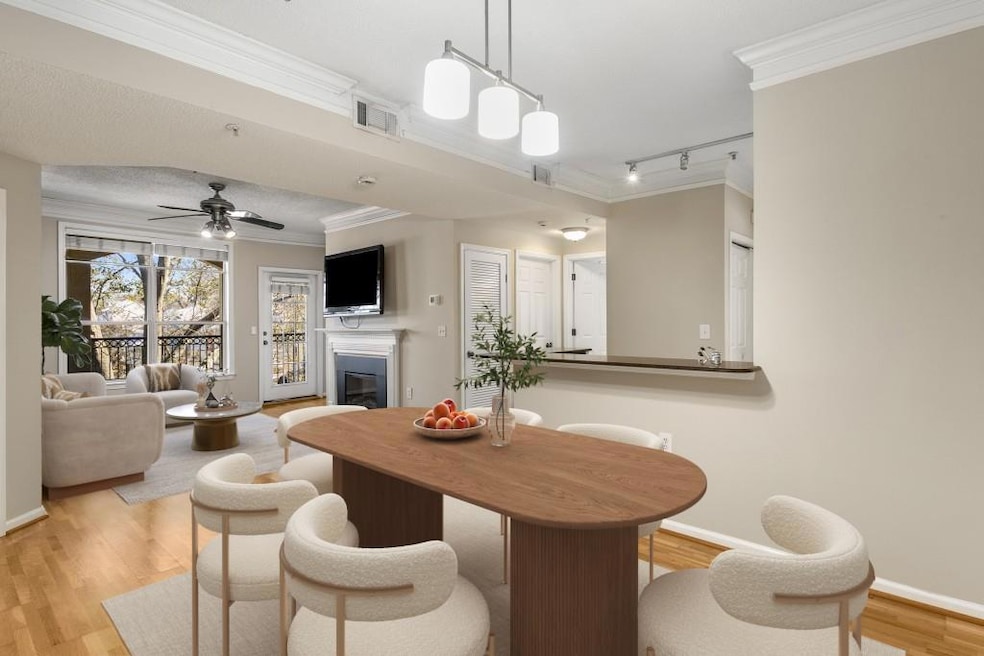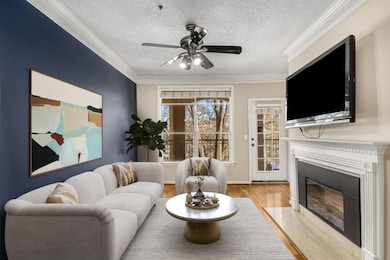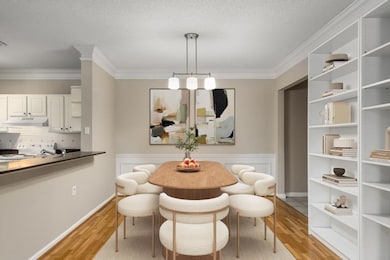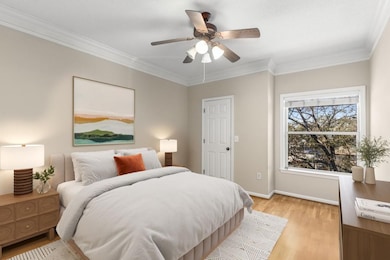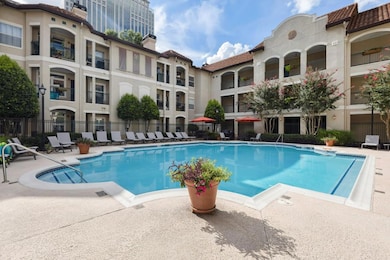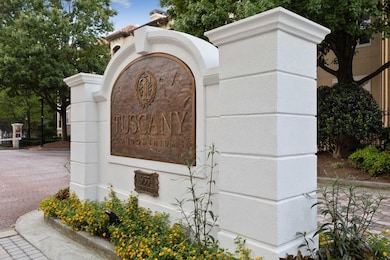Tuscany 955 Juniper St NE Unit 4331 Atlanta, GA 30309
Midtown Atlanta NeighborhoodEstimated payment $2,773/month
Highlights
- Fitness Center
- Open-Concept Dining Room
- Gated Community
- Midtown High School Rated A+
- No Units Above
- 3-minute walk to 10th Street Park
About This Home
Come check out our new look – stainless steel appliances just installed for your enjoyment! Live Your Best Midtown Life! Experience the vibrant heart of Midtown with this spacious top-floor corner condo, where city living meets Italian charm and convenience. Just steps away from Piedmont Park, the Beltline, and an endless array of restaurants, shopping, and public transportation, you'll love the car-free lifestyle. Plus, enjoy front-row seats to all the Midtown parades, music festivals, and events, your new home puts you at the center of it all! Inside, this condo offers hardwood floors throughout (no carpet!), high ceilings, and a cozy fireplace for those chilly evenings. The modern, open floor plan is ideal for entertaining or relaxing, with a roommate-friendly layout that provides flexibility. The kitchen features sleek Silestone counters and a walk-in pantry. Step out onto your private, covered deck to unwind and soak up the city vibes. This condo is the perfect mix of style, comfort, and location. This community evokes the charm of an Italian villa right in the heart of Atlanta. Don't miss the chance to call it home. Schedule your tour today!
Listing Agent
Atlanta Fine Homes Sotheby's International License #343360 Listed on: 01/27/2025

Property Details
Home Type
- Condominium
Est. Annual Taxes
- $4,565
Year Built
- Built in 1996
Lot Details
- Property fronts a private road
- No Units Above
- End Unit
- Kennel or Dog Run
- Private Entrance
- Fenced
- Landscaped
HOA Fees
- $633 Monthly HOA Fees
Parking
- 2 Car Garage
- Deeded Parking
- Assigned Parking
Home Design
- European Architecture
- Tile Roof
- Stucco
Interior Spaces
- 1,134 Sq Ft Home
- 1-Story Property
- Roommate Plan
- Bookcases
- Ceiling height of 10 feet on the main level
- Ceiling Fan
- Factory Built Fireplace
- Electric Fireplace
- Insulated Windows
- Entrance Foyer
- Living Room with Fireplace
- Open-Concept Dining Room
- Security Gate
Kitchen
- Open to Family Room
- Breakfast Bar
- Walk-In Pantry
- Self-Cleaning Oven
- Electric Range
- Range Hood
- Dishwasher
- Stone Countertops
- White Kitchen Cabinets
- Wine Rack
- Disposal
Flooring
- Wood
- Ceramic Tile
Bedrooms and Bathrooms
- 2 Main Level Bedrooms
- Walk-In Closet
- 2 Full Bathrooms
- Separate Shower in Primary Bathroom
Laundry
- Laundry Room
- Laundry on main level
- Laundry in Kitchen
- Washer
Outdoor Features
- Deck
- Covered Patio or Porch
Location
- Property is near public transit
- Property is near schools
- Property is near shops
- Property is near the Beltline
Schools
- Virginia-Highland Elementary School
- David T Howard Middle School
- Midtown High School
Utilities
- Central Heating and Cooling System
- Heat Pump System
- High Speed Internet
- Phone Available
- Cable TV Available
Listing and Financial Details
- Assessor Parcel Number 17 010600312295
Community Details
Overview
- $1,266 Initiation Fee
- 230 Units
- Cma Association, Phone Number (404) 874-0514
- Mid-Rise Condominium
- Tuscany Subdivision
- Rental Restrictions
Amenities
Recreation
- Swim or tennis dues are required
- Dog Park
- Trails
Security
- Card or Code Access
- Gated Community
- Fire and Smoke Detector
- Fire Sprinkler System
Map
About Tuscany
Home Values in the Area
Average Home Value in this Area
Tax History
| Year | Tax Paid | Tax Assessment Tax Assessment Total Assessment is a certain percentage of the fair market value that is determined by local assessors to be the total taxable value of land and additions on the property. | Land | Improvement |
|---|---|---|---|---|
| 2025 | $4,564 | $143,080 | $20,040 | $123,040 |
| 2023 | $5,924 | $143,080 | $20,040 | $123,040 |
| 2022 | $5,117 | $126,440 | $21,520 | $104,920 |
| 2021 | $5,297 | $130,760 | $21,120 | $109,640 |
| 2020 | $5,293 | $129,200 | $20,840 | $108,360 |
| 2019 | $123 | $126,920 | $20,480 | $106,440 |
| 2018 | $4,587 | $110,800 | $17,880 | $92,920 |
| 2017 | $3,410 | $78,960 | $11,760 | $67,200 |
| 2016 | $3,419 | $78,960 | $11,760 | $67,200 |
| 2015 | $3,463 | $78,960 | $11,760 | $67,200 |
| 2014 | $2,989 | $65,920 | $9,400 | $56,520 |
Property History
| Date | Event | Price | List to Sale | Price per Sq Ft | Prior Sale |
|---|---|---|---|---|---|
| 10/31/2025 10/31/25 | Pending | -- | -- | -- | |
| 08/29/2025 08/29/25 | Price Changed | $334,000 | -4.6% | $295 / Sq Ft | |
| 05/23/2025 05/23/25 | Price Changed | $350,000 | -4.1% | $309 / Sq Ft | |
| 03/21/2025 03/21/25 | Price Changed | $365,000 | -3.4% | $322 / Sq Ft | |
| 01/27/2025 01/27/25 | For Sale | $378,000 | +67.3% | $333 / Sq Ft | |
| 03/12/2014 03/12/14 | Sold | $226,000 | -1.7% | $199 / Sq Ft | View Prior Sale |
| 02/10/2014 02/10/14 | Pending | -- | -- | -- | |
| 02/07/2014 02/07/14 | For Sale | $230,000 | -- | $203 / Sq Ft |
Purchase History
| Date | Type | Sale Price | Title Company |
|---|---|---|---|
| Warranty Deed | $226,000 | -- | |
| Deed | $230,000 | -- | |
| Deed | $204,500 | -- |
Mortgage History
| Date | Status | Loan Amount | Loan Type |
|---|---|---|---|
| Open | $180,800 | New Conventional | |
| Previous Owner | $172,500 | New Conventional | |
| Previous Owner | $163,600 | New Conventional |
Source: First Multiple Listing Service (FMLS)
MLS Number: 7514697
APN: 17-0106-0031-229-5
- 955 Juniper St NE Unit 3026
- 955 Juniper St NE Unit 2322
- 955 Juniper St NE Unit 1317
- 955 Juniper St NE Unit 4127
- 955 Juniper St NE Unit 4112
- 955 Juniper St NE Unit 2315
- 955 Juniper St NE Unit 4324
- 955 Juniper St NE Unit 4027
- 923 Peachtree St NE Unit 932
- 923 Peachtree St NE Unit 939
- 943 Peachtree St NE Unit 1515
- 923 Peachtree St NE Unit 925
- 943 Peachtree St NE Unit 1708
- 943 Peachtree St NE Unit 1217
- 943 Peachtree St NE Unit 2009
- 943 Peachtree St NE Unit 1413
- 943 Peachtree St NE Unit 716
