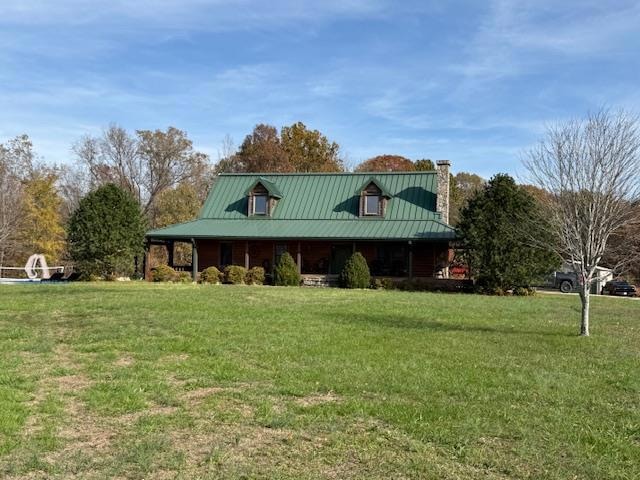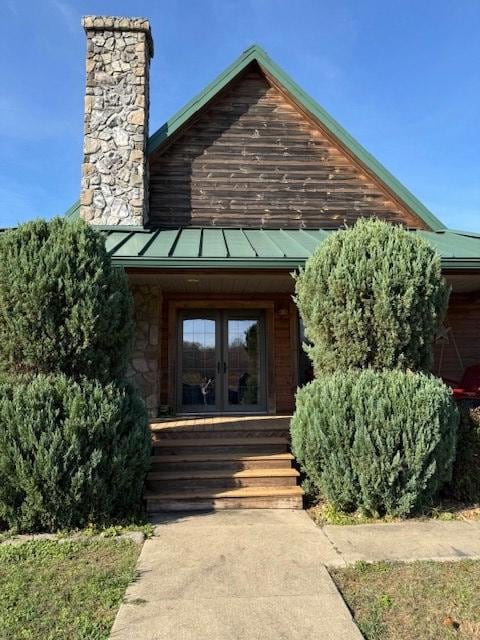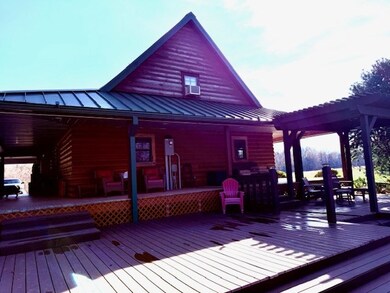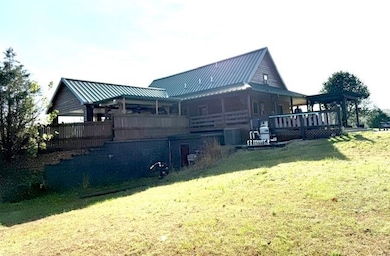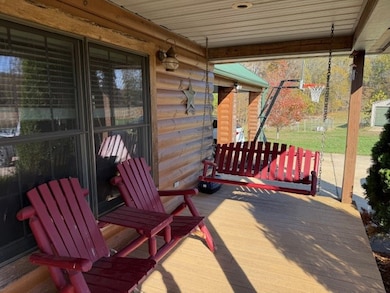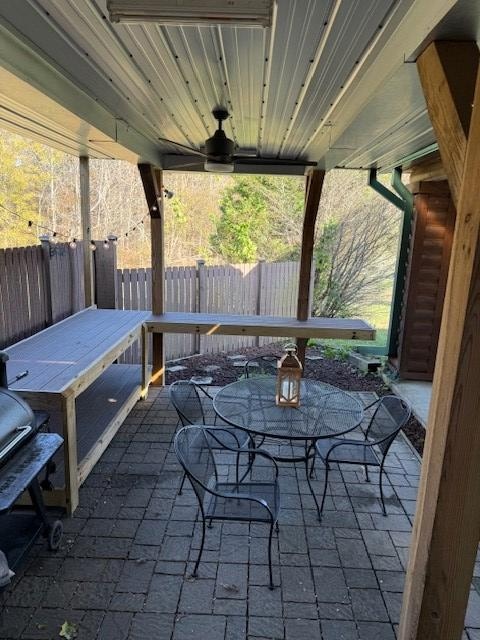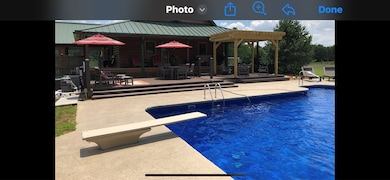955 Martin Mill Rd Puryear, TN 38251
Estimated payment $3,682/month
Highlights
- Horses Allowed On Property
- Home fronts a pond
- Main Floor Primary Bedroom
- Private Pool
- Deck
- 1 Fireplace
About This Home
1st time on the market! You've been looking for the perfect country getaway, well you've found it. Enjoy the feel of a Smoky Mountain chalet without ever leaving Henry Co. Beautiful 4 bedroom 3 Bath Log Home situated on 11.5 acres. Full unfinished basement with storm shelter. Industrial metal roof, Inground salt water swimming pool. . Enjoy summer fun with the inground pool and relax under the pergola. Composite decking all around. Covered patio for all weather entertaining. Large 32 x 26 double detached wired garage. Pond & pasture area for livestock. Don't miss out on this one.
Listing Agent
Nicky Joe Stafford Real Estate Brokerage Phone: 7313522761 License #336592 Listed on: 11/29/2024
Home Details
Home Type
- Single Family
Est. Annual Taxes
- $1,500
Year Built
- Built in 2009
Lot Details
- 11.5 Acre Lot
- Home fronts a pond
- Partially Fenced Property
- Garden
Parking
- 2 Car Detached Garage
- 2 Attached Carport Spaces
- Open Parking
Interior Spaces
- 2,304 Sq Ft Home
- 1.5-Story Property
- 1 Fireplace
- Living Room
Kitchen
- Electric Range
- Microwave
- Dishwasher
Bedrooms and Bathrooms
- 4 Bedrooms | 3 Main Level Bedrooms
- Primary Bedroom on Main
- 3 Full Bathrooms
Laundry
- Dryer
- Washer
Unfinished Basement
- Basement Fills Entire Space Under The House
- Exterior Basement Entry
Outdoor Features
- Private Pool
- Deck
- Covered Patio or Porch
- Outdoor Storage
Schools
- Harrellson Elementary And Middle School
- Puryear / HCHS High School
Horse Facilities and Amenities
- Horses Allowed On Property
Utilities
- Central Air
- Heat Pump System
- Well
- Septic Tank
Community Details
- Puryear Heights Subdivision
Listing and Financial Details
- Assessor Parcel Number 006.05
Map
Home Values in the Area
Average Home Value in this Area
Property History
| Date | Event | Price | List to Sale | Price per Sq Ft |
|---|---|---|---|---|
| 08/18/2025 08/18/25 | Price Changed | $675,000 | -6.3% | $293 / Sq Ft |
| 07/18/2025 07/18/25 | Price Changed | $720,000 | -4.0% | $313 / Sq Ft |
| 11/29/2024 11/29/24 | For Sale | $750,000 | -- | $326 / Sq Ft |
Source: Tennessee Valley Association of REALTORS®
MLS Number: 133425
- 0 Jones Miill Rd Unit 134786
- 0 Clement Ln
- 2935 Foundry Hill Rd
- 00 Jones Mill Rd
- 585 Old Blake School Rd
- 0 Old Blake School Rd
- 236 W Chestnut St
- 9620 Hwy 641n
- 2614 Rice Humphrey Rd
- 330 N Cherry St
- 12710 Tennessee 69
- 317 Stokes St
- 0 Highway 140 E
- 200 Morris Rd
- 6580 N Hwy 641
- 6340 Highway 641 N
- 6075 Highway 69 N
- 1540 Terrapin Creek Rd
- 10 Locust St
- 2165 Highway 140n
